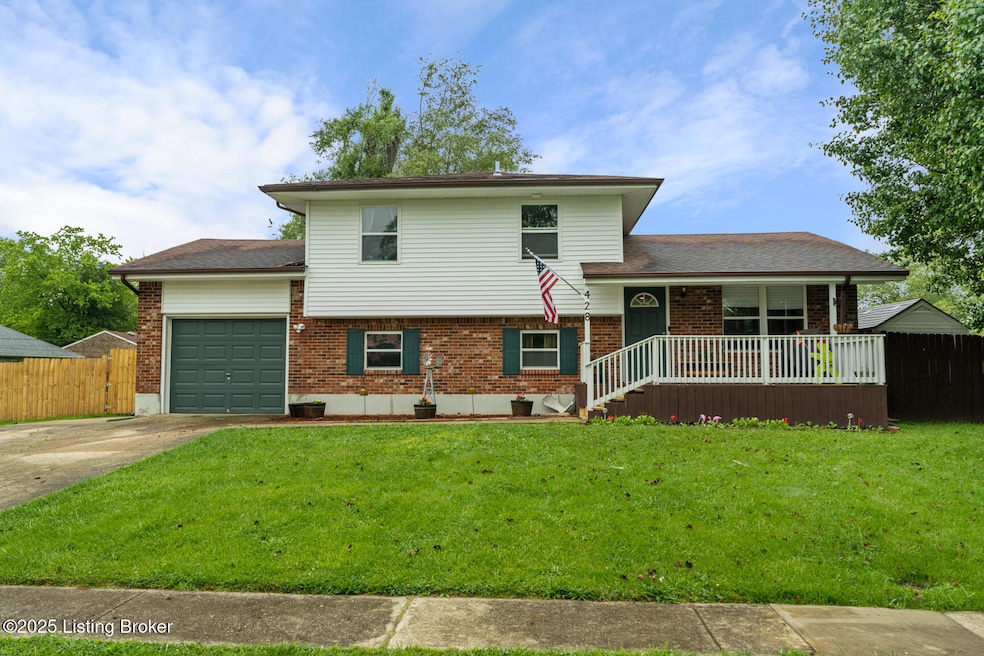428 Seminole Rd Radcliff, KY 40160
Estimated payment $1,256/month
Highlights
- Deck
- Porch
- Cooling Available
- No HOA
- 1 Car Attached Garage
- Patio
About This Home
**Motivated Sellers! Stunning Tri-Level Home with Basement & Spacious Fenced Backyard!**
Discover this phenomenal tri-level home featuring a versatile layout designed to meet all your lifestyle needs. The main level offers a welcoming living room, dining area, and an updated kitchen, all with easy access to the upper floor. Upstairs, you'll find the primary bedroom with a private bath, along with an additional bedroom and full bath—perfect for family or guests.
Just a few steps from the main level, enjoy a large, cozy den illuminated by natural light through a big glass sliding door that opens to an enormous, newly constructed privacy-fenced backyard—ideal for outdoor entertaining or creating your own oasis. The lower level hosts the third bedroom and full bathroom, along with the spacious den, offering flexible living options. Additionally, the basement provides an area that can be used as a fourth bedroom or flex space to suit your needs, plus a generous laundry/mechanical/storage room.
This home also features a sizable garage, and the backyard is perfectly situated to create your personal retreat, complete with mature trees for added privacy. Located just a short drive to Ft. Knox, with plenty of shopping and amenities nearby, and a friendly neighborhood with established homes and sidewalks.
LOW Interest Rate Assumable Loan Options, Restrictions apply.
Don't miss outschedule your showing today and make this incredible home yours!
Home Details
Home Type
- Single Family
Est. Annual Taxes
- $308
Year Built
- Built in 1977
Lot Details
- Property is Fully Fenced
- Privacy Fence
- Wood Fence
Parking
- 1 Car Attached Garage
Home Design
- Brick Exterior Construction
- Poured Concrete
- Shingle Roof
- Vinyl Siding
Interior Spaces
- 3-Story Property
- Laundry Room
- Basement
Bedrooms and Bathrooms
- 3 Bedrooms
- 3 Full Bathrooms
Outdoor Features
- Deck
- Patio
- Porch
Utilities
- Cooling Available
- Heat Pump System
Community Details
- No Home Owners Association
- Indian Hills Subdivision
Listing and Financial Details
- Legal Lot and Block 001 / 7
- Assessor Parcel Number 160-10-02-011
Map
Home Values in the Area
Average Home Value in this Area
Tax History
| Year | Tax Paid | Tax Assessment Tax Assessment Total Assessment is a certain percentage of the fair market value that is determined by local assessors to be the total taxable value of land and additions on the property. | Land | Improvement |
|---|---|---|---|---|
| 2024 | $308 | $214,000 | $18,000 | $196,000 |
| 2023 | $308 | $214,000 | $16,800 | $197,200 |
| 2022 | $1,286 | $134,000 | $16,800 | $117,200 |
| 2021 | $1,451 | $134,000 | $16,800 | $117,200 |
| 2020 | $1,464 | $134,000 | $16,800 | $117,200 |
| 2019 | $86 | $55,200 | $0 | $0 |
| 2018 | $591 | $55,200 | $0 | $0 |
| 2017 | $588 | $55,200 | $0 | $0 |
| 2016 | $86 | $55,200 | $0 | $0 |
| 2015 | $451 | $50,700 | $0 | $0 |
| 2012 | -- | $87,600 | $0 | $0 |
Property History
| Date | Event | Price | Change | Sq Ft Price |
|---|---|---|---|---|
| 08/26/2025 08/26/25 | For Sale | $227,500 | +6.3% | $139 / Sq Ft |
| 05/09/2022 05/09/22 | Sold | $214,000 | +1.9% | $130 / Sq Ft |
| 03/24/2022 03/24/22 | Pending | -- | -- | -- |
| 03/20/2022 03/20/22 | For Sale | $210,000 | 0.0% | $128 / Sq Ft |
| 03/08/2022 03/08/22 | Pending | -- | -- | -- |
| 03/02/2022 03/02/22 | For Sale | $210,000 | +56.7% | $128 / Sq Ft |
| 09/14/2019 09/14/19 | Sold | $134,000 | -4.3% | $88 / Sq Ft |
| 07/31/2019 07/31/19 | Pending | -- | -- | -- |
| 07/02/2019 07/02/19 | For Sale | $140,000 | -- | $92 / Sq Ft |
Purchase History
| Date | Type | Sale Price | Title Company |
|---|---|---|---|
| Deed | $214,000 | Mitchell & Grant Pllc | |
| Deed | $134,000 | Bluegrass Land Title Llc |
Mortgage History
| Date | Status | Loan Amount | Loan Type |
|---|---|---|---|
| Open | $218,922 | VA | |
| Previous Owner | $131,572 | FHA |
Source: Metro Search (Greater Louisville Association of REALTORS®)
MLS Number: 1696424
APN: 160-10-02-011
- 547 Wyandot Ct
- 366 Seminole Rd
- 726 Seminole Rd
- 703 N Wilson Rd
- Lot 00 Neptune Dr
- 847 Seminole Rd
- 321 W Spring St
- 624 New St
- 206 Eagle Pass
- 235 Eagle Pass
- 952 Sunset Dr
- 202 Eagle Pass
- 284 N Logsdon Pkwy
- 1333 Kingswood Way
- 1011 Hillcrest Dr
- 912 Woods Hollow Dr
- 900 Timberwood Dr
- 976 Woods Hollow Dr
- 385 Sycamore Dr
- 1235 Deering Ln
- 608 N Woodland Dr Unit 7
- 421 N Woodland Dr Unit 7
- 1177 Evelyn Dr
- 209 N Woodland Dr Unit 15
- 1036 Ellen Dr Unit 2
- 1204 Clear Ridge Ln
- 313 Berkley Ct Unit 1
- 313 Berkley Ct Unit 4
- 311 Atcher St Unit 6
- 214 Dixon Cir
- 395 W Crocus Dr
- 520 University Dr
- 1451 W Lincoln Trail Blvd
- 1424 Hawkins Dr
- 541 W Vine St
- 139 Ash Ct
- 1035 W Vine St Unit 4
- 120 S Lorraine St
- 101 Poplar Cir
- 1000 Azalea Park Trail







