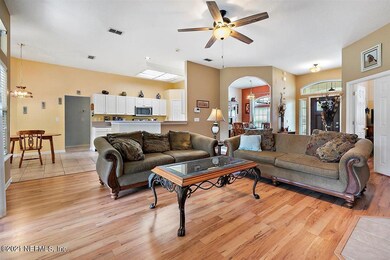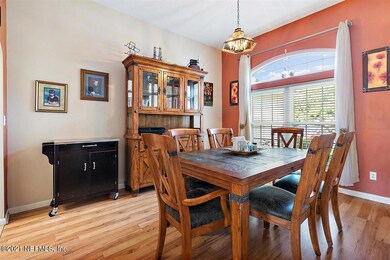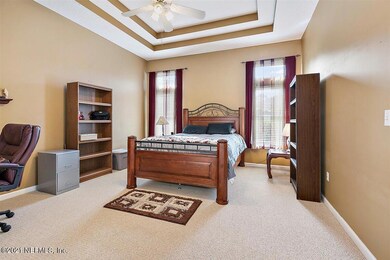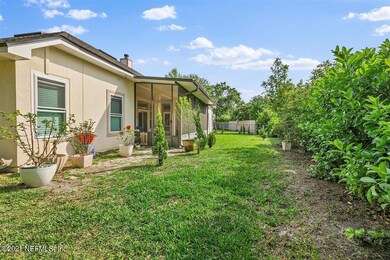
428 Twin Oaks Ln Saint Johns, FL 32259
Highlights
- Fitness Center
- Clubhouse
- Tennis Courts
- Julington Creek Elementary School Rated A
- Children's Pool
- Breakfast Area or Nook
About This Home
As of July 2025You will love this 4 bedroom 2 bath cul de sac home with a 2 car garage. Upon entering is the formal dining room to the right. The kitchen is a great open concept with an eat in space/breakfast area. Enjoy the family room that looks out of the sliding glass doors to the lanai. Plenty of space to entertain. Two of the bedrooms have been freshly painted. Brand new carpet in three of the bedrooms. This is what you've been looking for in the St. Johns school district. Plus all the Julington Creek amenities. Don't wait...This will go fast!
Eligible for a rent to own option.
Last Agent to Sell the Property
KELLER WILLIAMS REALTY ATLANTIC PARTNERS License #3189877 Listed on: 04/30/2021

Last Buyer's Agent
PAIGE WAJSMAN
KELLER WILLIAMS REALTY ATLANTIC PARTNERS SOUTHSIDE License #3124169
Home Details
Home Type
- Single Family
Est. Annual Taxes
- $6,213
Year Built
- Built in 1998
Lot Details
- Cul-De-Sac
- Wood Fence
- Back Yard Fenced
- Irregular Lot
- Front and Back Yard Sprinklers
HOA Fees
- $38 Monthly HOA Fees
Parking
- 2 Car Attached Garage
- Garage Door Opener
Home Design
- Wood Frame Construction
- Shingle Roof
- Stucco
Interior Spaces
- 2,090 Sq Ft Home
- 1-Story Property
- Built-In Features
- Wood Burning Fireplace
Kitchen
- Breakfast Area or Nook
- Breakfast Bar
- Electric Range
- Microwave
- Dishwasher
- Disposal
Flooring
- Carpet
- Tile
Bedrooms and Bathrooms
- 4 Bedrooms
- Split Bedroom Floorplan
- Walk-In Closet
- 2 Full Bathrooms
- Bathtub With Separate Shower Stall
Laundry
- Dryer
- Washer
Home Security
- Security System Owned
- Fire and Smoke Detector
Outdoor Features
- Patio
- Porch
Schools
- Julington Creek Elementary School
- Bartram Trail High School
Utilities
- Central Heating and Cooling System
- Heat Pump System
- Electric Water Heater
Listing and Financial Details
- Assessor Parcel Number 2492031540
Community Details
Overview
- Parkes Of Julington Subdivision
Amenities
- Clubhouse
Recreation
- Tennis Courts
- Community Playground
- Fitness Center
- Children's Pool
Ownership History
Purchase Details
Home Financials for this Owner
Home Financials are based on the most recent Mortgage that was taken out on this home.Purchase Details
Home Financials for this Owner
Home Financials are based on the most recent Mortgage that was taken out on this home.Purchase Details
Home Financials for this Owner
Home Financials are based on the most recent Mortgage that was taken out on this home.Purchase Details
Home Financials for this Owner
Home Financials are based on the most recent Mortgage that was taken out on this home.Similar Homes in the area
Home Values in the Area
Average Home Value in this Area
Purchase History
| Date | Type | Sale Price | Title Company |
|---|---|---|---|
| Warranty Deed | $475,000 | None Listed On Document | |
| Warranty Deed | $340,000 | Attorney | |
| Warranty Deed | $232,500 | First American | |
| Warranty Deed | $176,500 | -- |
Mortgage History
| Date | Status | Loan Amount | Loan Type |
|---|---|---|---|
| Previous Owner | $217,520 | New Conventional | |
| Previous Owner | $165,000 | New Conventional | |
| Previous Owner | $182,500 | Purchase Money Mortgage | |
| Previous Owner | $181,750 | VA |
Property History
| Date | Event | Price | Change | Sq Ft Price |
|---|---|---|---|---|
| 07/08/2025 07/08/25 | Sold | $475,000 | -1.0% | $227 / Sq Ft |
| 05/30/2025 05/30/25 | Pending | -- | -- | -- |
| 05/14/2025 05/14/25 | For Sale | $480,000 | +41.2% | $230 / Sq Ft |
| 12/17/2023 12/17/23 | Off Market | $340,000 | -- | -- |
| 06/02/2021 06/02/21 | Sold | $340,000 | +3.0% | $163 / Sq Ft |
| 05/01/2021 05/01/21 | Pending | -- | -- | -- |
| 04/30/2021 04/30/21 | For Sale | $330,000 | -- | $158 / Sq Ft |
Tax History Compared to Growth
Tax History
| Year | Tax Paid | Tax Assessment Tax Assessment Total Assessment is a certain percentage of the fair market value that is determined by local assessors to be the total taxable value of land and additions on the property. | Land | Improvement |
|---|---|---|---|---|
| 2025 | $6,213 | $395,852 | $103,000 | $292,852 |
| 2024 | $6,213 | $395,194 | $103,000 | $292,194 |
| 2023 | $6,213 | $385,989 | $98,000 | $287,989 |
| 2022 | $5,921 | $361,314 | $95,200 | $266,114 |
| 2021 | $3,106 | $192,607 | $0 | $0 |
| 2020 | $3,048 | $189,948 | $0 | $0 |
| 2019 | $3,083 | $185,677 | $0 | $0 |
| 2018 | $3,012 | $182,215 | $0 | $0 |
| 2017 | $2,972 | $178,467 | $0 | $0 |
| 2016 | $2,950 | $180,040 | $0 | $0 |
| 2015 | $2,993 | $178,788 | $0 | $0 |
| 2014 | $2,999 | $177,369 | $0 | $0 |
Agents Affiliated with this Home
-

Seller's Agent in 2025
Paige Wajsman
ENGEL & VOLKERS FIRST COAST
(904) 599-8015
2 in this area
69 Total Sales
-
D
Buyer's Agent in 2025
DAWN FOSSA
WATSON REALTY CORP
4 in this area
44 Total Sales
-

Seller's Agent in 2021
CC Underwood
KELLER WILLIAMS REALTY ATLANTIC PARTNERS
(904) 304-7005
10 in this area
322 Total Sales
-

Seller Co-Listing Agent in 2021
TANISHA ROSE
KELLER WILLIAMS REALTY ATLANTIC PARTNERS
(704) 968-4272
5 in this area
126 Total Sales
Map
Source: realMLS (Northeast Florida Multiple Listing Service)
MLS Number: 1107523
APN: 249203-1540
- 1501 Alton Ct
- 2013 Sailview Rd
- 2008 Sailview Rd
- 1800 Rear Admiral Ln
- 357 N Lombardy Loop
- 1640 Summerdown Way
- 1621 Summerdown Way
- 880 Buckeye Ln W
- 852 Buckeye Ln W
- 712 Chesswood Ct
- 2316 S Aft Bend
- 509 Bronze Branch Ct
- 653 Box Branch Cir
- 153 Bartram Parke Dr
- 853 Putters Green Way N
- 825 Buckeye Ln W
- 1008 Durbin Parke Dr
- 732 Putters Green Way S
- 1136 W Kesley Ln
- 1049 Flora Parke Dr






