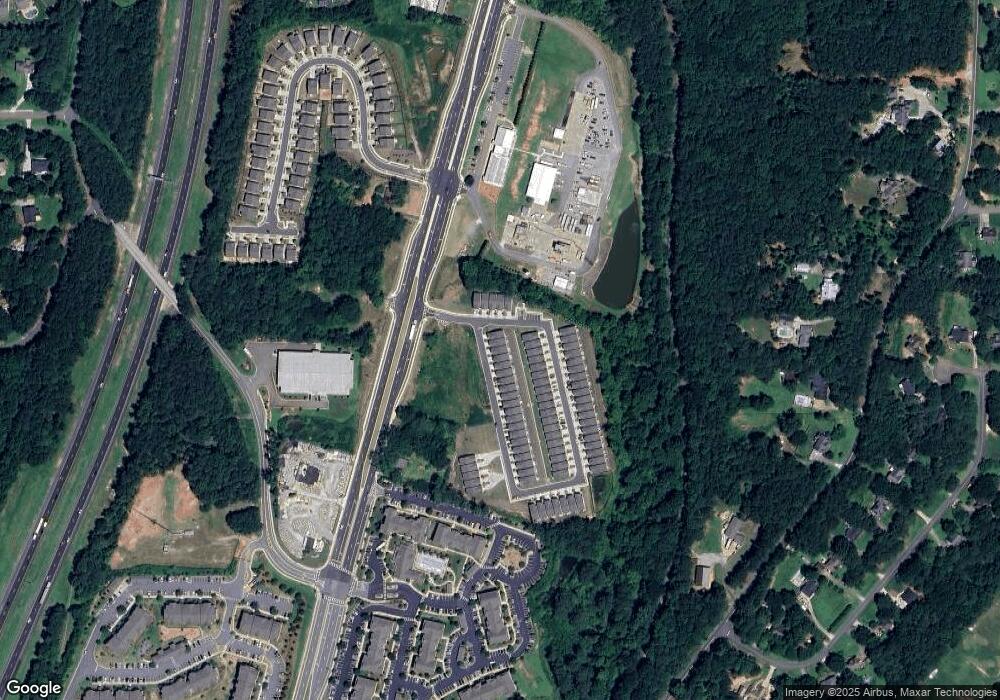428 Whitetail Cir Canton, GA 30115
Estimated Value: $371,000 - $387,000
3
Beds
3
Baths
1,776
Sq Ft
$213/Sq Ft
Est. Value
About This Home
This home is located at 428 Whitetail Cir, Canton, GA 30115 and is currently estimated at $378,584, approximately $213 per square foot. 428 Whitetail Cir is a home with nearby schools including Holly Springs Elementary School, Rusk Middle School, and Sequoyah High School.
Create a Home Valuation Report for This Property
The Home Valuation Report is an in-depth analysis detailing your home's value as well as a comparison with similar homes in the area
Home Values in the Area
Average Home Value in this Area
Tax History Compared to Growth
Tax History
| Year | Tax Paid | Tax Assessment Tax Assessment Total Assessment is a certain percentage of the fair market value that is determined by local assessors to be the total taxable value of land and additions on the property. | Land | Improvement |
|---|---|---|---|---|
| 2025 | $7,413 | $150,120 | $28,000 | $122,120 |
| 2024 | $4,322 | $146,840 | $28,000 | $118,840 |
Source: Public Records
Map
Nearby Homes
- 416 Whitetail Cir
- 249 Whitetail Cir
- 226 Whitetail Cir
- 276 Whitetail Cir
- 241 Whitetail Cir
- 264 Whitetail Cir
- 265 Whitetail Cir
- 261 Whitetail Cir
- 253 Whitetail Cir
- 221 Whitetail Cir
- 285 Whitetail Cir
- 296 Whitetail Cir
- 289 Whitetail Cir
- 240 Whitetail Cir
- 248 Whitetail Cir
- 277 Whitetail Cir
- 245 Whitetail Cir
- 4099 Holly Springs Pkwy
- 380 Whitetail Cir
- 2208 Holly Springs Pkwy
