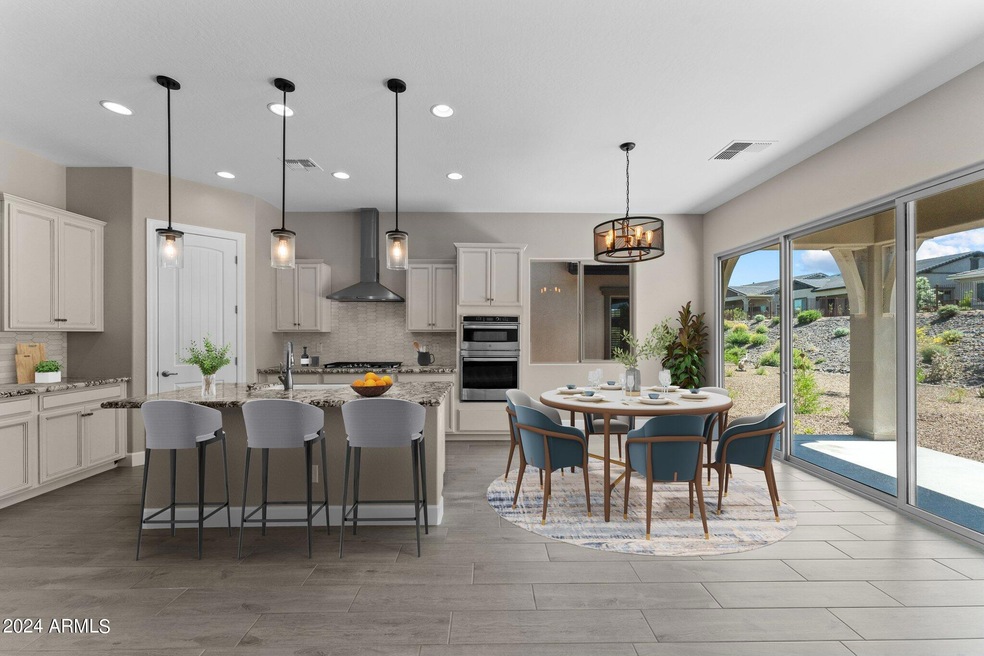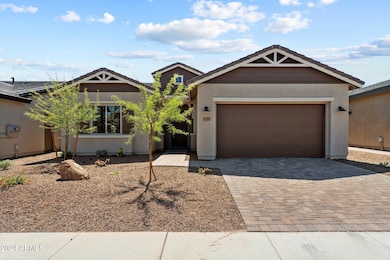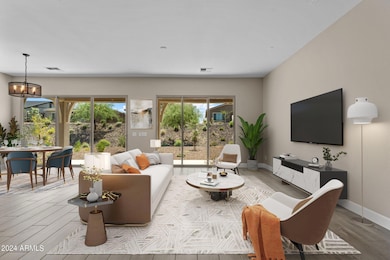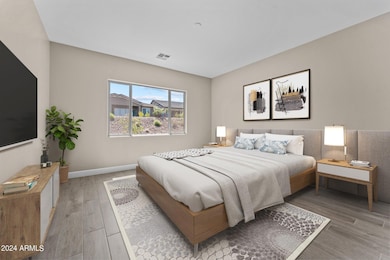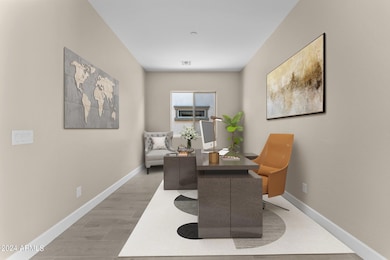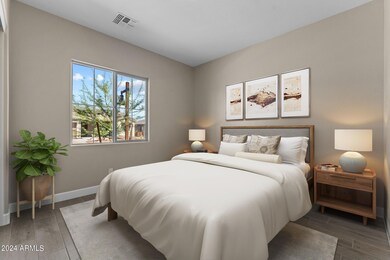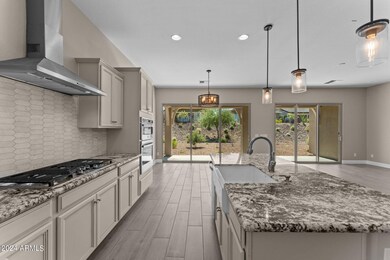
4280 Copperhead Dr Wickenburg, AZ 85390
Highlights
- Concierge
- Fitness Center
- Theater or Screening Room
- Golf Course Community
- Gated with Attendant
- Santa Barbara Architecture
About This Home
As of September 2024This beautiful Sweet Caroline home by Dorn is located in the popular Wickenburg Ranch Community. Step inside to discover a warm and inviting atmosphere with a large family room, creating the perfect space for gatherings and relaxation. The well-designed layout features ample natural light, highlighting the beauty of the desert landscape that surrounds your home. The heart of this residence lies in its open concept kitchen, seamlessly flowing into the dining and living areas. Kitchen features a wall oven, gas stovetop, beautiful granite counter-tops, stunning back-splash, large island with w/under-mount sink, walk-in pantry and plenty of cabinets. Sliding glass doors lead to multiple patios, creating an indoor-outdoor living experience that is perfect for entertaining. Three car garage has plenty of space and the floors were painted with epoxy for easy spill clean up and protection.
Last Agent to Sell the Property
Engel & Voelkers Scottsdale License #SA665852000 Listed on: 05/21/2024

Home Details
Home Type
- Single Family
Est. Annual Taxes
- $592
Year Built
- Built in 2022
Lot Details
- 6,872 Sq Ft Lot
- Desert faces the front and back of the property
- Front and Back Yard Sprinklers
- Sprinklers on Timer
HOA Fees
- $422 Monthly HOA Fees
Parking
- 3 Car Direct Access Garage
- 2 Open Parking Spaces
- Garage Door Opener
Home Design
- Santa Barbara Architecture
- Wood Frame Construction
- Tile Roof
- Stucco
Interior Spaces
- 1,800 Sq Ft Home
- 1-Story Property
- Ceiling height of 9 feet or more
- Double Pane Windows
- Low Emissivity Windows
- Tile Flooring
Kitchen
- Eat-In Kitchen
- Gas Cooktop
- Built-In Microwave
- Kitchen Island
- Granite Countertops
Bedrooms and Bathrooms
- 2 Bedrooms
- 2 Bathrooms
- Dual Vanity Sinks in Primary Bathroom
Schools
- Hassayampa Elementary School
- Vulture Peak Middle School
- Wickenburg High School
Utilities
- Central Air
- Heating Available
- Propane
- High Speed Internet
Additional Features
- No Interior Steps
- Covered Patio or Porch
Listing and Financial Details
- Tax Lot 1174
- Assessor Parcel Number 201-03-169
Community Details
Overview
- Association fees include ground maintenance, street maintenance
- Aam Llc Association, Phone Number (480) 957-9191
- Built by Dorn
- Wickenburg Ranch Subdivision, Sweet Caroline Floorplan
Amenities
- Concierge
- Theater or Screening Room
- Recreation Room
Recreation
- Golf Course Community
- Tennis Courts
- Pickleball Courts
- Community Playground
- Fitness Center
- Heated Community Pool
- Community Spa
- Bike Trail
Security
- Gated with Attendant
Ownership History
Purchase Details
Home Financials for this Owner
Home Financials are based on the most recent Mortgage that was taken out on this home.Similar Homes in Wickenburg, AZ
Home Values in the Area
Average Home Value in this Area
Purchase History
| Date | Type | Sale Price | Title Company |
|---|---|---|---|
| Warranty Deed | $410,000 | Premier Title |
Mortgage History
| Date | Status | Loan Amount | Loan Type |
|---|---|---|---|
| Open | $260,000 | New Conventional |
Property History
| Date | Event | Price | Change | Sq Ft Price |
|---|---|---|---|---|
| 09/16/2024 09/16/24 | Sold | $410,000 | -1.2% | $228 / Sq Ft |
| 08/18/2024 08/18/24 | Price Changed | $415,000 | -1.2% | $231 / Sq Ft |
| 08/12/2024 08/12/24 | Price Changed | $420,000 | -1.2% | $233 / Sq Ft |
| 08/10/2024 08/10/24 | Price Changed | $425,000 | -0.8% | $236 / Sq Ft |
| 08/08/2024 08/08/24 | Price Changed | $428,500 | -1.5% | $238 / Sq Ft |
| 08/01/2024 08/01/24 | Price Changed | $435,000 | -2.2% | $242 / Sq Ft |
| 07/29/2024 07/29/24 | Price Changed | $445,000 | -0.7% | $247 / Sq Ft |
| 07/26/2024 07/26/24 | Price Changed | $448,000 | -0.4% | $249 / Sq Ft |
| 07/20/2024 07/20/24 | Price Changed | $450,000 | +1.5% | $250 / Sq Ft |
| 07/15/2024 07/15/24 | Price Changed | $443,500 | -0.4% | $246 / Sq Ft |
| 07/12/2024 07/12/24 | Price Changed | $445,500 | -0.2% | $248 / Sq Ft |
| 07/08/2024 07/08/24 | Price Changed | $446,500 | -0.7% | $248 / Sq Ft |
| 07/02/2024 07/02/24 | Price Changed | $449,500 | -2.0% | $250 / Sq Ft |
| 06/16/2024 06/16/24 | Price Changed | $458,500 | -0.2% | $255 / Sq Ft |
| 06/14/2024 06/14/24 | Price Changed | $459,500 | -1.2% | $255 / Sq Ft |
| 05/30/2024 05/30/24 | Price Changed | $465,000 | -2.1% | $258 / Sq Ft |
| 05/21/2024 05/21/24 | For Sale | $475,000 | 0.0% | $264 / Sq Ft |
| 07/31/2023 07/31/23 | Rented | $2,650 | 0.0% | -- |
| 07/21/2023 07/21/23 | Under Contract | -- | -- | -- |
| 07/11/2023 07/11/23 | Price Changed | $2,650 | -1.9% | $1 / Sq Ft |
| 07/04/2023 07/04/23 | For Rent | $2,700 | 0.0% | -- |
| 06/30/2023 06/30/23 | Sold | $470,990 | 0.0% | $262 / Sq Ft |
| 05/25/2023 05/25/23 | Pending | -- | -- | -- |
| 04/21/2023 04/21/23 | Price Changed | $470,990 | -5.8% | $262 / Sq Ft |
| 12/15/2022 12/15/22 | For Sale | $499,827 | -- | $278 / Sq Ft |
Tax History Compared to Growth
Tax History
| Year | Tax Paid | Tax Assessment Tax Assessment Total Assessment is a certain percentage of the fair market value that is determined by local assessors to be the total taxable value of land and additions on the property. | Land | Improvement |
|---|---|---|---|---|
| 2026 | $2,150 | $47,945 | -- | -- |
| 2024 | $592 | -- | -- | -- |
| 2023 | $592 | $12,478 | $12,478 | $0 |
| 2022 | $23 | $539 | $539 | $0 |
| 2021 | $23 | $9,654 | $9,654 | $0 |
Agents Affiliated with this Home
-
Sammie Hone

Seller's Agent in 2024
Sammie Hone
Engel & Voelkers Scottsdale
(928) 231-7657
421 Total Sales
-
Alfred Pilgrim

Buyer's Agent in 2024
Alfred Pilgrim
Wickenburg Realty
(760) 519-3942
42 Total Sales
-
S
Seller's Agent in 2023
Susan Everrett
Towne Brokerage Services, Inc
Map
Source: Arizona Regional Multiple Listing Service (ARMLS)
MLS Number: 6708374
APN: 201-03-169
- 4265 Copperhead Dr
- 4255 Copperhead Dr
- 4240 Blacksmith Way
- 4230 Blacksmith Way
- 4260 Old Orchard Dr
- 4186 Blacksmith Way
- 4320 Buffalo Ridge
- 4114 Copperhead Dr
- 4124 Copperhead Dr
- 4052 Fence Post Way
- 4222 Cactus Blossom Rd
- 4155 Copperhead Dr
- 4455 Copper Mine Ct
- 4466 Copper Mine Ct
- 4125 Cactus Blossom Rd
- 4504 Jackpot Rd
- 3227 Huckleberry Way
- 4516 Jackpot Rd
- 3116 Prospector Way
- 4509 Charro Ct
