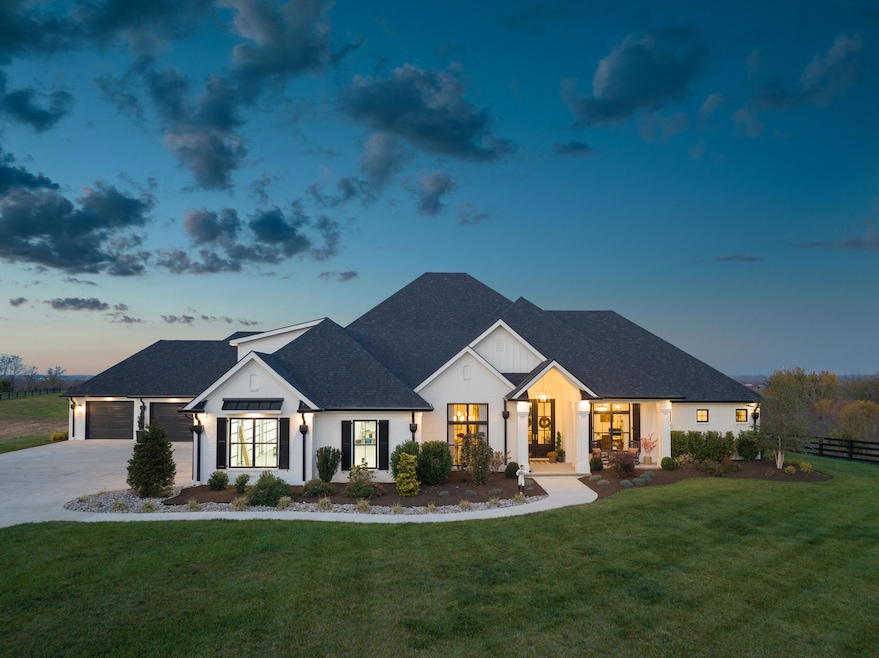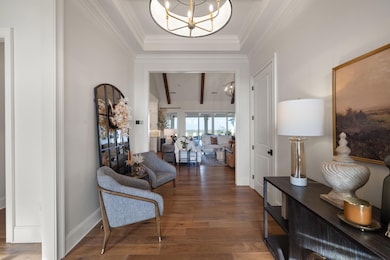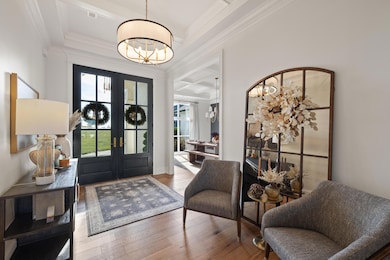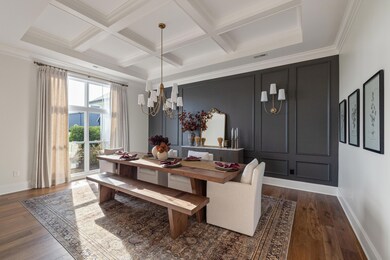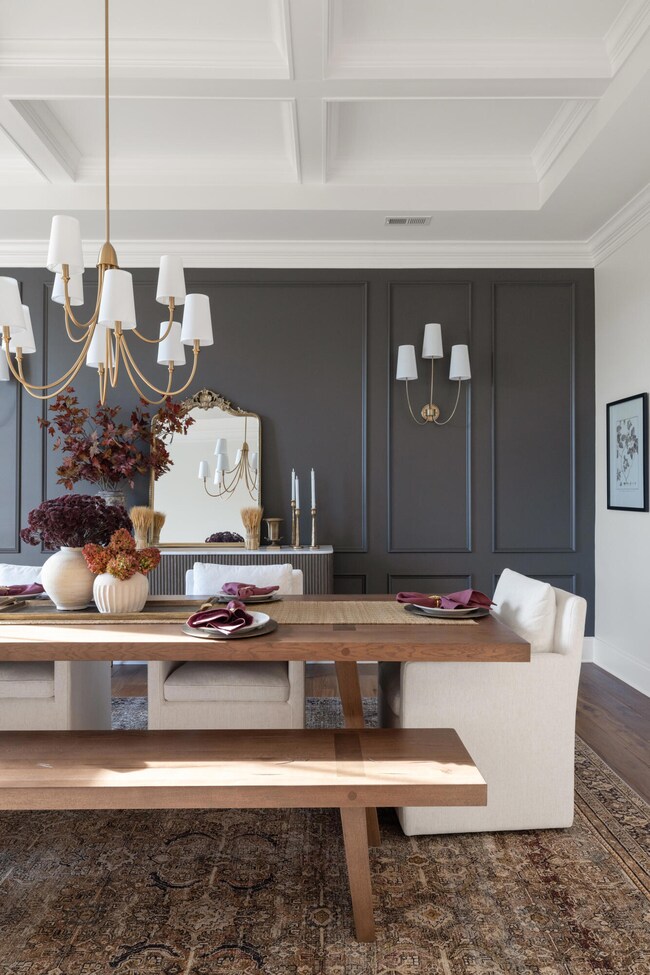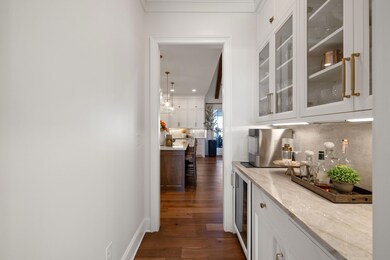4280 Lexington Rd Lancaster, KY 40444
Estimated payment $15,757/month
Highlights
- Guest House
- Horses Allowed On Property
- View of Trees or Woods
- Barn
- In Ground Pool
- 30.42 Acre Lot
About This Home
Welcome to your personal oasis, where elegance meets tranquility.
This stunning property features a 6,000+ sq. ft. residence with a 6 car garage, 9400+ sq ft metal barn with 2100+ sq. ft. of living space all sitting on 30+ acres!
The main resident boasts five spacious bedrooms and four and a half lavish baths, perfectly designed for both comfort and sophistication. As you step inside, be greeted by the grand entry featuring coffered, tray ceilings that set the tone for this exquisite home. The expansive dining room offers the perfect setting for unforgettable gatherings featuring a wood accent wall, while the rich wood flooring throughout the main living areas enhances the warmth and charm of the space.
The gourmet kitchen is a chef's delight, equipped with top-of-the-line built-in appliances, an oversized island, ample custom European cabinetry, a butler's pantry, and walk -in pantry for all your culinary needs.. Whether you're preparing a casual meal or hosting an elegant dinner party, this space seamlessly flows into the inviting living room w/vaulted ceilings flanked w/wood beams, a brick fireplace & large windows that bathe the area in natural light & offer picturesque views of the surrounding landscape.
The main-floor primary suite is a true retreat, showcasing breathtaking views of the lush landscape and shimmering inground pool. Indulge in the ensuite bathroom, complete with dual vanities, two generous walk-in closets, a porcelain-tiled shower, and a separate soaking tuba perfect escape after a long day. Additionally on the main floor, there is a beautiful office space with custom built-in cabinets, two spacious bedrooms complete with a large walk-in closet, providing ample storage and organization. Enjoy the convenience of en-suite bathrooms, each featuring double sink vanities and sleek, step-in tile showers, creating a spa-like retreat for your guests.
Upstairs, entertain at a custom wood bar with brick accent wall, wood shelving and a sitting area for more seating . There is also an exercise room and 2 additional bedrooms with walk-in closets and a full bathroom with tiled shower, double vanity, and soaker tub.
When you step outside to your private paradise, enjoy the sprawling outdoor area featuring an extensive covered outdoor living space featuring a coffered ceiling, a stone, gas fireplace, a stunning inground pool, hot tub and cabana area surrounded by lush landscaping, ideal for summer entertaining or quiet relaxation. The expansive grounds provide plenty of space for recreational activities, gardening, or simply enjoying the beauty of nature. *The pond was filled in, new pictures coming!
But wait...there's more! If you wanted to host your own weddings, reunions, need storage or an event space, you will love the 86x120 metal building finshed out with a storage area, roughed in bar area and a barndominium with kitchen, great room, fireplace, 2 bedrooms and 1.5 baths-perfect for guests to enjoy their own private space.
Set on over 30 acres of pristine land, this luxurious property offers privacy and endless possibilities. Imagine exploring nature trails, cultivating your own gardens, or even creating your own equestrian facilities. Whether you envision hosting lavish soirees by the pool or enjoying serene evenings under the stars, this home is designed for a lifestyle of leisure and elegance.
Don't miss the opportunity to make this dream home your reality. Come experience the perfect blend of luxury, comfort, and natural beauty!
Home Details
Home Type
- Single Family
Year Built
- Built in 2022
Lot Details
- 30.42 Acre Lot
- Wood Fence
- Wire Fence
- Wooded Lot
Parking
- 6 Car Attached Garage
- Front Facing Garage
- Side Facing Garage
- Garage Door Opener
- Driveway
- Off-Street Parking
Property Views
- Woods
- Farm
- Rural
Home Design
- 1.5-Story Property
- Brick Veneer
- Slab Foundation
- Shingle Roof
- Composition Roof
- HardiePlank Type
Interior Spaces
- 6,068 Sq Ft Home
- Wet Bar
- Vaulted Ceiling
- Ventless Fireplace
- Gas Log Fireplace
- Propane Fireplace
- Insulated Windows
- Window Treatments
- Window Screens
- Insulated Doors
- Entrance Foyer
- Great Room with Fireplace
- Dining Room
- Home Office
- Bonus Room
- Utility Room
- Washer and Electric Dryer Hookup
Kitchen
- Breakfast Bar
- Walk-In Pantry
- Oven
- Gas Range
- Microwave
- Dishwasher
- Disposal
Flooring
- Wood
- Carpet
- Tile
Bedrooms and Bathrooms
- 5 Bedrooms
- Primary Bedroom on Main
- Walk-In Closet
- Soaking Tub
Attic
- Attic Floors
- Attic Access Panel
- Walk-In Attic
Pool
- In Ground Pool
- Spa
Outdoor Features
- Patio
- Outdoor Fireplace
- Porch
Schools
- Camp Dick Elementary School
- Garrard Co Middle School
- Garrard Co High School
Utilities
- Zoned Heating and Cooling
- Air Source Heat Pump
- Tankless Water Heater
- Septic Tank
Additional Features
- Guest House
- Barn
- Horses Allowed On Property
Community Details
- Rural Subdivision
Listing and Financial Details
- Assessor Parcel Number 21-17.05 and 21-17.02
Map
Home Values in the Area
Average Home Value in this Area
Property History
| Date | Event | Price | Change | Sq Ft Price |
|---|---|---|---|---|
| 08/27/2025 08/27/25 | Pending | -- | -- | -- |
| 03/24/2025 03/24/25 | Price Changed | $2,490,000 | -10.8% | $410 / Sq Ft |
| 03/07/2025 03/07/25 | For Sale | $2,790,000 | -- | $460 / Sq Ft |
Source: ImagineMLS (Bluegrass REALTORS®)
MLS Number: 25004269
- 104 Royalty Dr
- 437 Boones Creek Rd
- 6198 Lexington Rd
- 254 Deer Path
- 776 Paper Mill Rd
- 20 Ridgeview Dr
- 35 Marwood Dr
- 731 Trails End Rd
- 1648 Burdette Knob Rd
- 407 Autumn Dr
- 1922 Fork Church Rd
- 320 Dorton Dr
- 124 Rilda Ridge Rd
- 284 Rilda Ridge Lot #21 Rd
- 60 Rilda Ridge Lot #28 Rd
- 194 Rd
- 160 Rilda Ridge Lot #26 Rd
- 219 Rilda Ridge Lot #16 Rd
- 267 Rilda Ridge Lot #18 Rd
- 161 Rilda Ridge Lot #14 Rd
