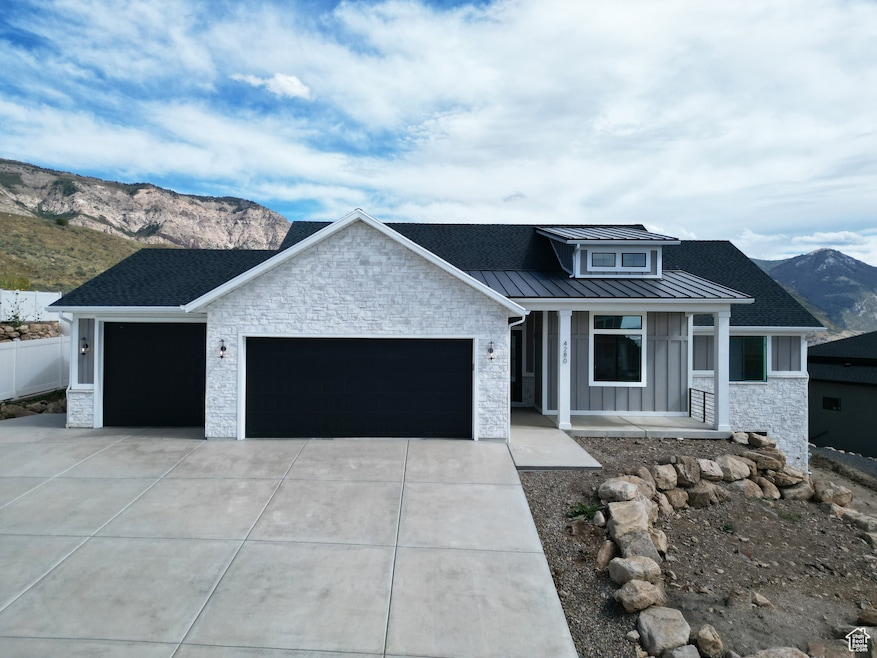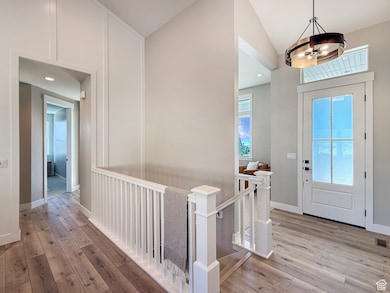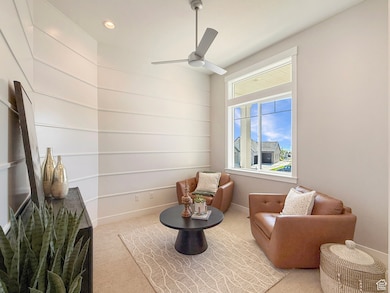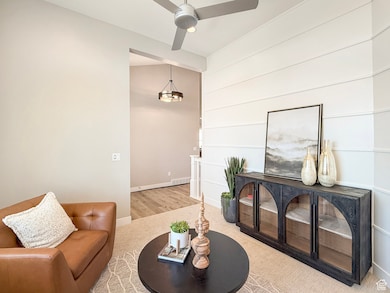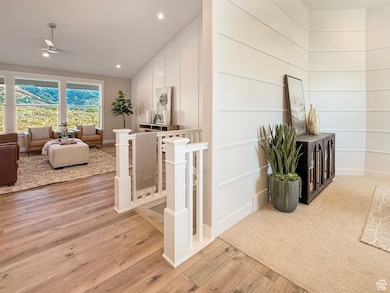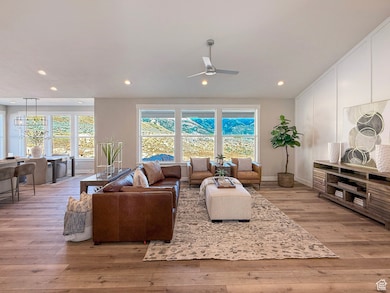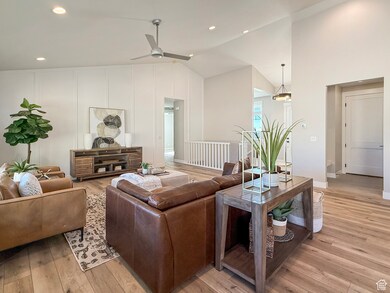4280 N 100 E North Ogden, UT 84414
Estimated payment $4,948/month
Highlights
- New Construction
- Vaulted Ceiling
- Great Room
- Lake View
- Rambler Architecture
- No HOA
About This Home
Experience the beauty of North Ogden and its gorgeous mountains from your own backyard in this stunning, brand-new home located in the desirable Northview Estates. Offering 3 bedrooms, 3 bathrooms and 5,051 sq ft of thoughtfully designed living space, this home features an open floor plan and custom finishes throughout. The gourmet kitchen boasts custom cabinetry, quartz countertops, and a generous hidden walk-in pantry. The large family room sets the stage for both everyday comfort and effortless entertaining. The primary suite is a true retreat, complete with a spa-like bathroom and an expansive walk-in closet. This home has so much to offer, including a 3-car garage and plenty of room to grow in the unfinished basement. Every detail of this home reflects the quality and craftsmanship that the builder is known for. Come see why this isn't just a house-it's home.
Home Details
Home Type
- Single Family
Est. Annual Taxes
- $1,910
Year Built
- Built in 2024 | New Construction
Lot Details
- 0.35 Acre Lot
- West Facing Home
- Sloped Lot
- Property is zoned Single-Family
Parking
- 3 Car Attached Garage
Property Views
- Lake
- Mountain
- Valley
Home Design
- Rambler Architecture
- Asphalt Roof
- Cement Siding
- Stone Siding
- Stucco
Interior Spaces
- 5,051 Sq Ft Home
- 2-Story Property
- Vaulted Ceiling
- Double Pane Windows
- Entrance Foyer
- Great Room
- Den
- Basement Fills Entire Space Under The House
- Gas Dryer Hookup
Kitchen
- Walk-In Pantry
- Built-In Double Oven
- Gas Range
- Microwave
- Disposal
Flooring
- Carpet
- Tile
Bedrooms and Bathrooms
- 3 Bedrooms | 2 Main Level Bedrooms
- Walk-In Closet
- 3 Full Bathrooms
- Bathtub With Separate Shower Stall
Schools
- Bates Elementary School
- North Ogden Middle School
- Weber High School
Utilities
- Forced Air Heating and Cooling System
- High Efficiency Heating System
- Natural Gas Connected
Additional Features
- Reclaimed Water Irrigation System
- Covered Patio or Porch
Community Details
- No Home Owners Association
- Northview Subdivision
Listing and Financial Details
- Assessor Parcel Number 16-393-0017
Map
Home Values in the Area
Average Home Value in this Area
Tax History
| Year | Tax Paid | Tax Assessment Tax Assessment Total Assessment is a certain percentage of the fair market value that is determined by local assessors to be the total taxable value of land and additions on the property. | Land | Improvement |
|---|---|---|---|---|
| 2025 | $2,436 | $391,826 | $223,187 | $168,639 |
| 2024 | $1,863 | $168,186 | $168,186 | $0 |
| 2023 | $2,449 | $223,652 | $223,652 | $0 |
| 2022 | $0 | $0 | $0 | $0 |
Property History
| Date | Event | Price | List to Sale | Price per Sq Ft |
|---|---|---|---|---|
| 12/10/2025 12/10/25 | Pending | -- | -- | -- |
| 11/12/2025 11/12/25 | Price Changed | $925,000 | -2.6% | $183 / Sq Ft |
| 10/02/2025 10/02/25 | Price Changed | $950,000 | -2.6% | $188 / Sq Ft |
| 05/22/2025 05/22/25 | For Sale | $974,900 | -- | $193 / Sq Ft |
Source: UtahRealEstate.com
MLS Number: 2086701
APN: 16-393-0017
