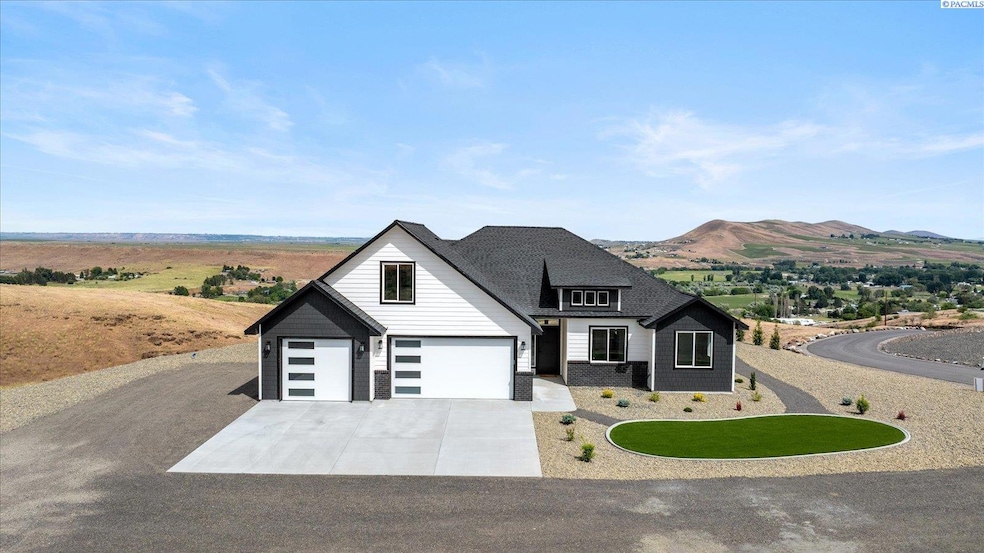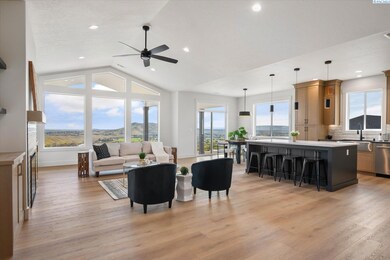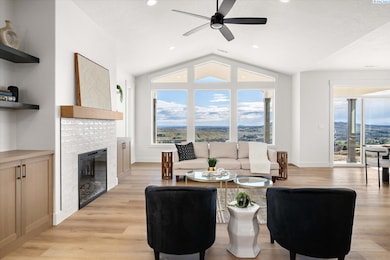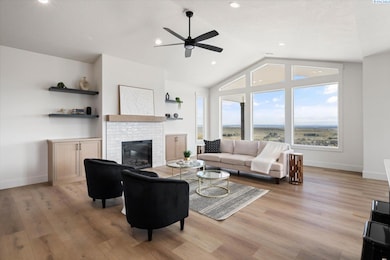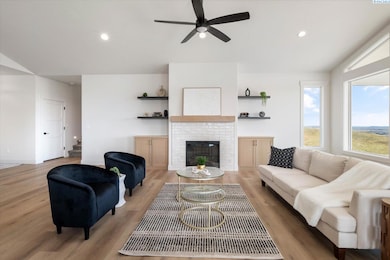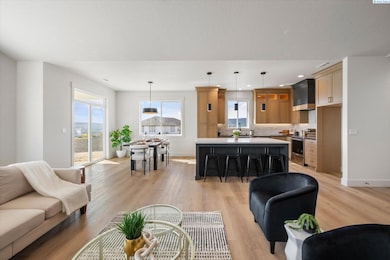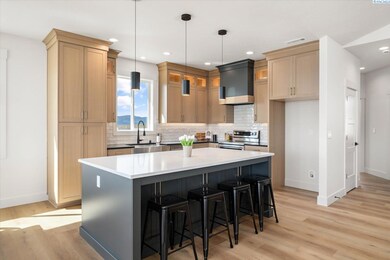4280 W Brant Rd Prairie NW Unit A Benton City, WA 99320
Estimated payment $6,010/month
Highlights
- New Construction
- Primary Bedroom Suite
- Living Room with Fireplace
- RV Access or Parking
- Landscaped Professionally
- Freestanding Bathtub
About This Home
MLS# 283010 Welcome to Country Living at Its Finest! Nestled at the top of Brant Road in picturesque Benton City, this stunning home by Starlight Construction offers the perfect blend of elegance, comfort, and breathtaking natural beauty. Every detail has been thoughtfully designed to create a serene retreat while embracing the magnificent surroundings. From the moment you step through the front door, you’ll be captivated by the abundance of natural light that fills the home, highlighting the spacious and open layout. The great room, with its soaring vaulted ceilings, provides a warm and inviting space to relax or entertain, all while framing panoramic views of the iconic Red Mountain and the rolling countryside through its expansive windows. At the heart of the home, the chef’s kitchen is a masterpiece of design and functionality. Featuring custom cabinetry, premium finishes, and plenty of space for both casual meals and grand gatherings, this kitchen is a dream for anyone who loves to cook or entertain. The luxurious primary suite is a true retreat, offering tranquility and sophistication. Unwind in the spa-like bathroom with a freestanding soaking tub, a beautifully tiled walk-in shower, and a spacious walk-in closet that combines practicality with style. Thoughtfully placed for privacy, two additional guest bedrooms are conveniently located adjacent to the master suite, making them ideal for family or overnight guests. Upstairs, the expansive bonus room with its own bathroom and closet provides endless possibilities. Whether you envision a media room, playroom, home office, or an additional guest suite (4th bedroom), this versatile space is ready to adapt to your needs. With its blend of refined craftsmanship, thoughtful layout, and stunning surroundings, this home offers the very best in country living. Schedule your tour today and experience the unparalleled beauty and charm of this Benton City gem!
Home Details
Home Type
- Single Family
Year Built
- Built in 2025 | New Construction
Lot Details
- 5 Acre Lot
- Landscaped Professionally
- Zoning described as Rural Residential
Home Design
- Home is estimated to be completed on 4/1/25
- Composition Shingle Roof
- Masonry
Interior Spaces
- 2,304 Sq Ft Home
- 1-Story Property
- Vaulted Ceiling
- Electric Fireplace
- Vinyl Clad Windows
- Entrance Foyer
- Great Room
- Living Room with Fireplace
- Combination Kitchen and Dining Room
- Bonus Room
- Laundry Room
- Property Views
Kitchen
- Oven or Range
- Microwave
- Dishwasher
- Kitchen Island
- Granite Countertops
Flooring
- Carpet
- Laminate
- Tile
Bedrooms and Bathrooms
- 4 Bedrooms
- Primary Bedroom Suite
- Walk-In Closet
- Freestanding Bathtub
- Soaking Tub
- Garden Bath
Parking
- 3 Car Attached Garage
- Garage Door Opener
- RV Access or Parking
Outdoor Features
- Covered Patio or Porch
Utilities
- Central Air
- Shared Well
- Septic Tank
Map
Home Values in the Area
Average Home Value in this Area
Property History
| Date | Event | Price | Change | Sq Ft Price |
|---|---|---|---|---|
| 07/31/2025 07/31/25 | Price Changed | $949,900 | -5.0% | $412 / Sq Ft |
| 04/04/2025 04/04/25 | For Sale | $1,000,000 | -- | $434 / Sq Ft |
Source: Pacific Regional MLS
MLS Number: 283010
- 1706 W Sunrise Prairie NW
- NKA (Lot 1) Montana Prairie NW
- 75509 N Sr 225
- 70304 N River Rd
- 65654 654 Prnw
- 62812 N Whan Rd
- 61610 N Whan Rd
- 70212 Demoss Rd
- Lot 3 N Whan Rd
- 71405 N 129 Prairie NE
- 57904 N East Roza Rd
- 57904 NE Roza Rd
- 57007 N River Rd
- 16132 E Love Ln
- 17004 E Ruppert Rd
- 51306 N Whan Rd
- NKA E Ace Ln
- 67425 N Lob Ln
- TBD Montana Prairie NW
- NKA Demoss Rd
- 8043 Ranchland Ln
- 8000 Paradise Way
- 8152 Paradise Way
- 4335 Fallon Dr
- 3047 Bluffs Dr
- 3202 Bing St
- 4711 N Dallas Rd
- 2665 Kingsgate Way
- 3003 Queensgate Dr
- 3510 Waterford St
- 2112 Meritage Ave
- 2201 Storehouse Ave
- 2555 Bella Colla Ln
- 2550 Duportail St
- 2555 Duportail St
- 4497 Starlit Ln
- 2513 Duportail St
- 4391 Lolo Way
- 1900 Stevens Dr
- 723 Rio Vista Loop
