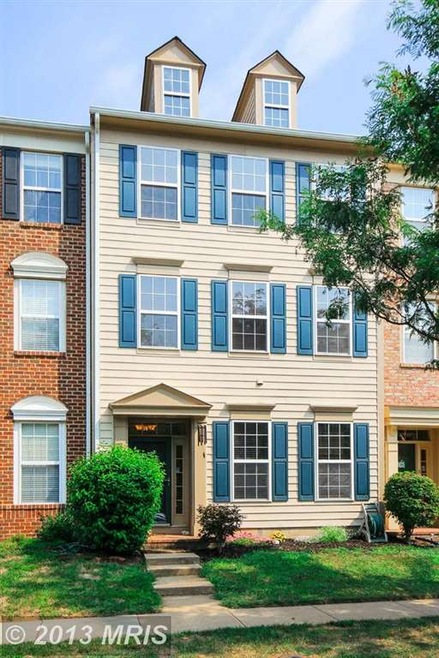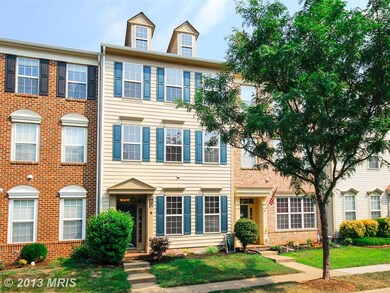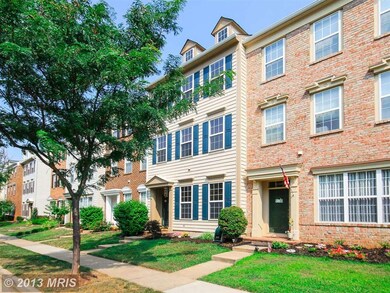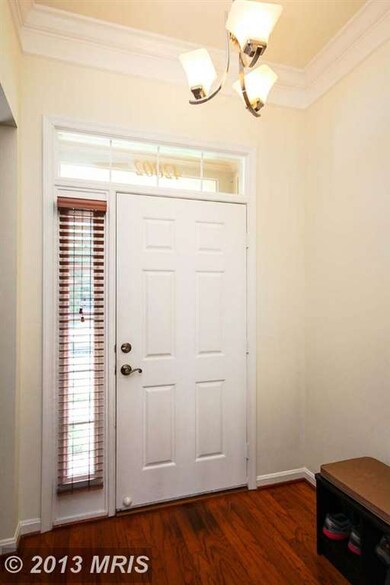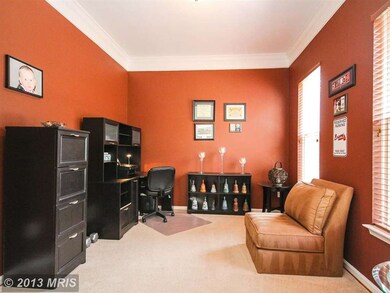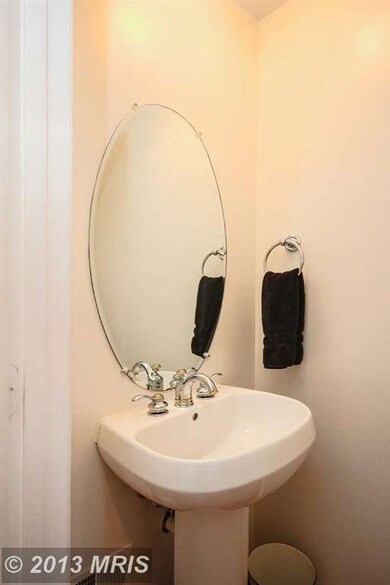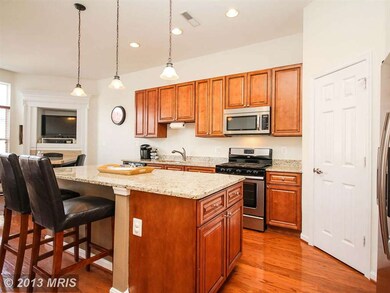
42802 Cedar Hedge St Chantilly, VA 20152
Highlights
- Fitness Center
- Eat-In Gourmet Kitchen
- Wood Flooring
- J. Michael Lunsford Middle School Rated A
- Traditional Architecture
- 5-minute walk to Conklin Community Park
About This Home
As of May 2025Run, do not walk to this lovely townhouse in South Riding! Upgraded kitchen granite counters, SS appliances, upgraded cabinets, wood floors on entry level. Upgraded Master Bath. 3 finished levels, 3 bedrooms, plus loft/den. Flag stone pavers in back patio area lead you to detached 2 car garage. Move-In ready, bring your fussiest buyers! Seller can close in 30 days. Please call 1st, small child.
Last Agent to Sell the Property
Long & Foster Real Estate, Inc. License #0225074121 Listed on: 08/29/2013

Townhouse Details
Home Type
- Townhome
Est. Annual Taxes
- $4,267
Year Built
- Built in 2001
Lot Details
- 1,742 Sq Ft Lot
- Two or More Common Walls
HOA Fees
- $78 Monthly HOA Fees
Parking
- 2 Car Detached Garage
- Garage Door Opener
Home Design
- Traditional Architecture
- Brick Front
Interior Spaces
- 2,200 Sq Ft Home
- Property has 3 Levels
- Crown Molding
- Ceiling Fan
- Gas Fireplace
- Window Treatments
- Entrance Foyer
- Family Room Off Kitchen
- Open Floorplan
- Living Room
- Den
- Loft
- Wood Flooring
Kitchen
- Eat-In Gourmet Kitchen
- Breakfast Area or Nook
- Gas Oven or Range
- Dishwasher
- Kitchen Island
- Upgraded Countertops
- Disposal
Bedrooms and Bathrooms
- 3 Bedrooms
- En-Suite Primary Bedroom
- En-Suite Bathroom
- 2.5 Bathrooms
Laundry
- Dryer
- Washer
Eco-Friendly Details
- Energy-Efficient Appliances
Utilities
- Forced Air Heating and Cooling System
- Vented Exhaust Fan
- Natural Gas Water Heater
Listing and Financial Details
- Tax Lot 20
- Assessor Parcel Number 165190676000
Community Details
Overview
- South Riding Subdivision, Regents Floorplan
Recreation
- Tennis Courts
- Baseball Field
- Community Basketball Court
- Volleyball Courts
- Community Playground
- Fitness Center
- Community Pool
- Jogging Path
- Bike Trail
Ownership History
Purchase Details
Home Financials for this Owner
Home Financials are based on the most recent Mortgage that was taken out on this home.Purchase Details
Home Financials for this Owner
Home Financials are based on the most recent Mortgage that was taken out on this home.Purchase Details
Home Financials for this Owner
Home Financials are based on the most recent Mortgage that was taken out on this home.Purchase Details
Home Financials for this Owner
Home Financials are based on the most recent Mortgage that was taken out on this home.Purchase Details
Home Financials for this Owner
Home Financials are based on the most recent Mortgage that was taken out on this home.Purchase Details
Home Financials for this Owner
Home Financials are based on the most recent Mortgage that was taken out on this home.Purchase Details
Home Financials for this Owner
Home Financials are based on the most recent Mortgage that was taken out on this home.Similar Homes in Chantilly, VA
Home Values in the Area
Average Home Value in this Area
Purchase History
| Date | Type | Sale Price | Title Company |
|---|---|---|---|
| Deed | $670,000 | Old Republic National Title In | |
| Warranty Deed | $403,000 | Northwest Title & Escrow Llc | |
| Warranty Deed | $390,000 | -- | |
| Warranty Deed | $355,000 | -- | |
| Trustee Deed | $288,100 | -- | |
| Warranty Deed | $476,000 | -- | |
| Deed | $256,700 | -- |
Mortgage History
| Date | Status | Loan Amount | Loan Type |
|---|---|---|---|
| Open | $480,500 | New Conventional | |
| Previous Owner | $322,400 | New Conventional | |
| Previous Owner | $160,000 | New Conventional | |
| Previous Owner | $362,600 | VA | |
| Previous Owner | $288,000 | New Conventional | |
| Previous Owner | $380,800 | New Conventional | |
| Previous Owner | $206,350 | No Value Available |
Property History
| Date | Event | Price | Change | Sq Ft Price |
|---|---|---|---|---|
| 05/19/2025 05/19/25 | Sold | $670,000 | 0.0% | $307 / Sq Ft |
| 05/01/2025 05/01/25 | Pending | -- | -- | -- |
| 04/24/2025 04/24/25 | For Sale | $670,000 | +66.3% | $307 / Sq Ft |
| 10/21/2016 10/21/16 | Sold | $403,000 | -0.5% | $183 / Sq Ft |
| 09/09/2016 09/09/16 | Pending | -- | -- | -- |
| 09/08/2016 09/08/16 | For Sale | $405,000 | +3.8% | $184 / Sq Ft |
| 10/10/2013 10/10/13 | Sold | $390,000 | -1.2% | $177 / Sq Ft |
| 09/05/2013 09/05/13 | Pending | -- | -- | -- |
| 08/30/2013 08/30/13 | For Sale | $394,900 | +1.3% | $180 / Sq Ft |
| 08/29/2013 08/29/13 | Off Market | $390,000 | -- | -- |
| 08/29/2013 08/29/13 | For Sale | $394,900 | -- | $180 / Sq Ft |
Tax History Compared to Growth
Tax History
| Year | Tax Paid | Tax Assessment Tax Assessment Total Assessment is a certain percentage of the fair market value that is determined by local assessors to be the total taxable value of land and additions on the property. | Land | Improvement |
|---|---|---|---|---|
| 2025 | $4,827 | $599,630 | $200,000 | $399,630 |
| 2024 | $4,986 | $576,410 | $180,000 | $396,410 |
| 2023 | $4,695 | $536,580 | $180,000 | $356,580 |
| 2022 | $4,694 | $527,460 | $170,000 | $357,460 |
| 2021 | $4,523 | $461,550 | $130,000 | $331,550 |
| 2020 | $4,372 | $422,460 | $130,000 | $292,460 |
| 2019 | $4,386 | $419,710 | $130,000 | $289,710 |
| 2018 | $4,376 | $403,330 | $115,000 | $288,330 |
| 2017 | $4,245 | $377,370 | $115,000 | $262,370 |
| 2016 | $4,134 | $361,020 | $0 | $0 |
| 2015 | $4,094 | $245,720 | $0 | $245,720 |
| 2014 | $4,202 | $248,780 | $0 | $248,780 |
Agents Affiliated with this Home
-
Irene deLeon
I
Seller's Agent in 2025
Irene deLeon
Redfin Corporation
-
Wentong Chen

Buyer's Agent in 2025
Wentong Chen
Libra Realty, LLC
(571) 201-0696
4 in this area
178 Total Sales
-
Lisa Smith

Seller's Agent in 2016
Lisa Smith
Pearson Smith Realty, LLC
(703) 987-0056
8 in this area
195 Total Sales
-
B
Buyer's Agent in 2016
Barbara Nowak
Long & Foster
-
Mary Beth Eisenhard

Seller's Agent in 2013
Mary Beth Eisenhard
Long & Foster
(571) 723-7653
1 in this area
307 Total Sales
-
Paige Statler

Seller Co-Listing Agent in 2013
Paige Statler
Ross Real Estate
(540) 270-6563
11 Total Sales
Map
Source: Bright MLS
MLS Number: 1003695862
APN: 165-19-0676
- 42783 Freedom St
- 42783 Shaler St
- 42768 Kearney Terrace
- 42721 Center St
- 42667 Freedom St
- 42843 Sykes Terrace
- 25585 Creek Run Terrace
- 43005 Beachall St
- 25336 Ashbury Dr
- 25822 Donegal Dr
- 25260 Bald Eagle Terrace
- 25670 S Village Dr
- 25192 Whippoorwill Terrace
- 0 Braddock Rd Unit VALO2086014
- 25280 Lake Shore Square Unit 303
- 25280 Lake Shore Square Unit 205
- 24995 Riding Center Dr
- 25530 Chilmark Dr
- 42915 Mccomas Terrace
- 42643 Homefront Terrace
