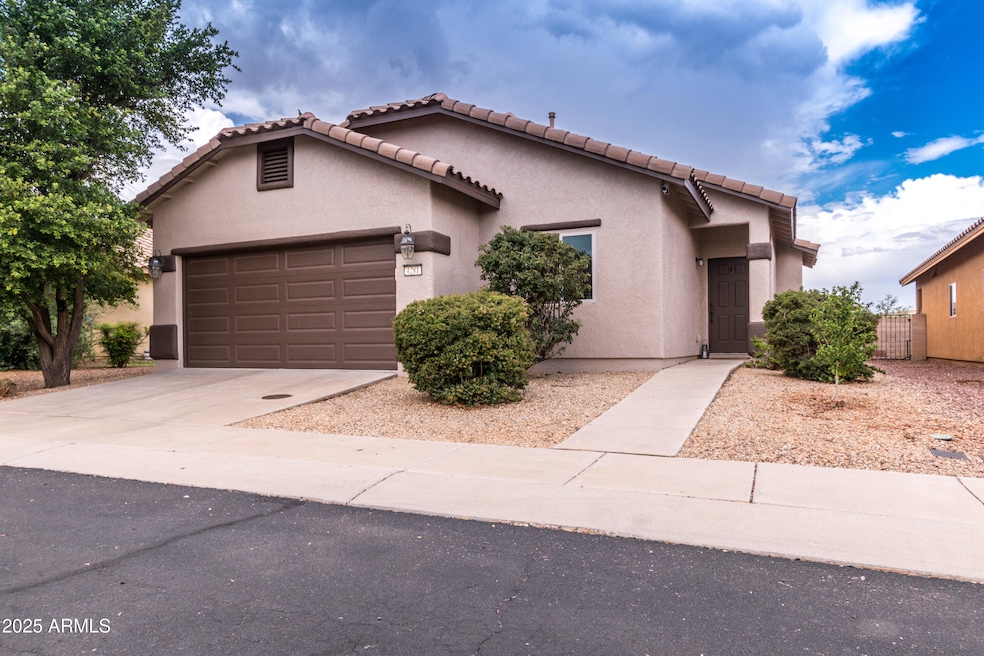
4281 Kings Canyon Way Sierra Vista, AZ 85650
Estimated payment $1,902/month
Highlights
- Hot Property
- Heated Spa
- Breakfast Bar
- Fitness Center
- Covered Patio or Porch
- Community Playground
About This Home
Stunning 4-bedroom residence offers the perfect blend of style, comfort, and functionality. Step into the spacious living room, complete with a ceiling fan, recessed lighting, and a welcoming open layout. Just beyond, you'll find a fabulous kitchen featuring gleaming quartz countertops, upgraded stainless steel appliances, a stylish tiled backsplash, a pantry closet, and elegant pendant lighting that creates a natural division between the kitchen and living room. The generous eat-in area easily accommodates a full dining table, making it perfect for family gatherings or entertaining. Throughout the main living spaces, you'll enjoy easy-care ceramic tile flooring, with plush carpet in each bedroom for added comfort. All four bedrooms feature ceiling fans with lights, three-speed controls, and wood blinds for privacy and light control. The garage features a custom garage door style pull-down screen for extra bonus uses. Must see!
Home Details
Home Type
- Single Family
Est. Annual Taxes
- $1,640
Year Built
- Built in 2010
Lot Details
- 4,505 Sq Ft Lot
- Desert faces the back of the property
- Block Wall Fence
HOA Fees
- $130 Monthly HOA Fees
Parking
- 2 Car Garage
Home Design
- Wood Frame Construction
- Tile Roof
- Stucco
Interior Spaces
- 1,597 Sq Ft Home
- 1-Story Property
Kitchen
- Breakfast Bar
- Built-In Microwave
Flooring
- Carpet
- Tile
Bedrooms and Bathrooms
- 4 Bedrooms
- Primary Bathroom is a Full Bathroom
- 2 Bathrooms
Outdoor Features
- Heated Spa
- Covered Patio or Porch
Schools
- Huachuca Mountain Elementary School
- Joyce Clark Middle School
- Buena High School
Utilities
- Central Air
- Heating System Uses Natural Gas
- High Speed Internet
- Cable TV Available
Listing and Financial Details
- Tax Lot 148
- Assessor Parcel Number 107-56-199
Community Details
Overview
- Association fees include ground maintenance, street maintenance
- Cadden Association, Phone Number (520) 297-0797
- Built by Castle & Cooke
- Holiday At Pueblo De Sol Phase 4 Subdivision
Amenities
- Recreation Room
Recreation
- Community Playground
- Fitness Center
- Fenced Community Pool
- Community Spa
- Bike Trail
Map
Home Values in the Area
Average Home Value in this Area
Tax History
| Year | Tax Paid | Tax Assessment Tax Assessment Total Assessment is a certain percentage of the fair market value that is determined by local assessors to be the total taxable value of land and additions on the property. | Land | Improvement |
|---|---|---|---|---|
| 2024 | $1,640 | $23,126 | $3,500 | $19,626 |
| 2023 | $1,645 | $19,866 | $3,500 | $16,366 |
| 2022 | $1,513 | $18,278 | $3,500 | $14,778 |
| 2021 | $1,570 | $17,939 | $3,500 | $14,439 |
| 2020 | $1,677 | $0 | $0 | $0 |
| 2019 | $1,639 | $0 | $0 | $0 |
| 2018 | $1,516 | $0 | $0 | $0 |
| 2017 | $1,520 | $0 | $0 | $0 |
| 2016 | $1,405 | $0 | $0 | $0 |
| 2015 | -- | $0 | $0 | $0 |
Property History
| Date | Event | Price | Change | Sq Ft Price |
|---|---|---|---|---|
| 08/16/2025 08/16/25 | For Sale | $299,999 | +36.4% | $188 / Sq Ft |
| 08/28/2020 08/28/20 | Sold | $220,000 | 0.0% | $138 / Sq Ft |
| 07/17/2020 07/17/20 | For Sale | $219,900 | -- | $138 / Sq Ft |
Purchase History
| Date | Type | Sale Price | Title Company |
|---|---|---|---|
| Warranty Deed | -- | Pioneer Title | |
| Special Warranty Deed | $221,434 | Pioneer Title Agency |
Mortgage History
| Date | Status | Loan Amount | Loan Type |
|---|---|---|---|
| Open | $216,015 | FHA | |
| Previous Owner | $171,434 | New Conventional |
Similar Homes in Sierra Vista, AZ
Source: Arizona Regional Multiple Listing Service (ARMLS)
MLS Number: 6907020
APN: 107-56-199
- 4246 Kings Canyon Way
- 4364 Big Bend St
- 4167 Rocky Mountain Way
- 4455 Big Bend St
- 4464 Big Bend St
- 4576 Big Bend St
- 3375 Bryce Canyon Ct
- 4474 Redwood St
- 3500 Canyon de Flores
- 3887 Camino Bella Rosa
- 4588 Tranquility St
- 3533 Canyon de Flores Unit A
- 3708 Miller St
- 3876 Camino Del Vara
- 3542 Rhapsody Dr
- 3523 Rhapsody Dr
- 3461 Vía Camellia
- 3824 Plaza de La Yerba
- 3769 Plaza de La Yerba
- 3501 Camino Bella Rosa
- 4246 Kings Canyon Way
- 4520 Leisure Ln
- 3704 Saint Andrews Dr
- 3116 Oak Hill St
- 2299 Oakmont Dr
- 2157 Valley Sage St
- 1865 Paseo San Luis
- 4036 E La Linda Way
- 4036 E La Linda Way Unit B
- 4440 Buena Loma Way Unit A
- 1730 Via Riata Unit C
- 4196 Calle Ladero Unit B
- 4196 Calle Ladero Unit A
- 4800 Via Viento
- 4301 Avenida Palermo -- Unit D
- 4307 Plaza Vista Unit D
- 5237 Arizona 92
- 1052 S Chaparral Cir Unit 1
- 4250 E Foothills Dr
- 924 Calle Jinete






