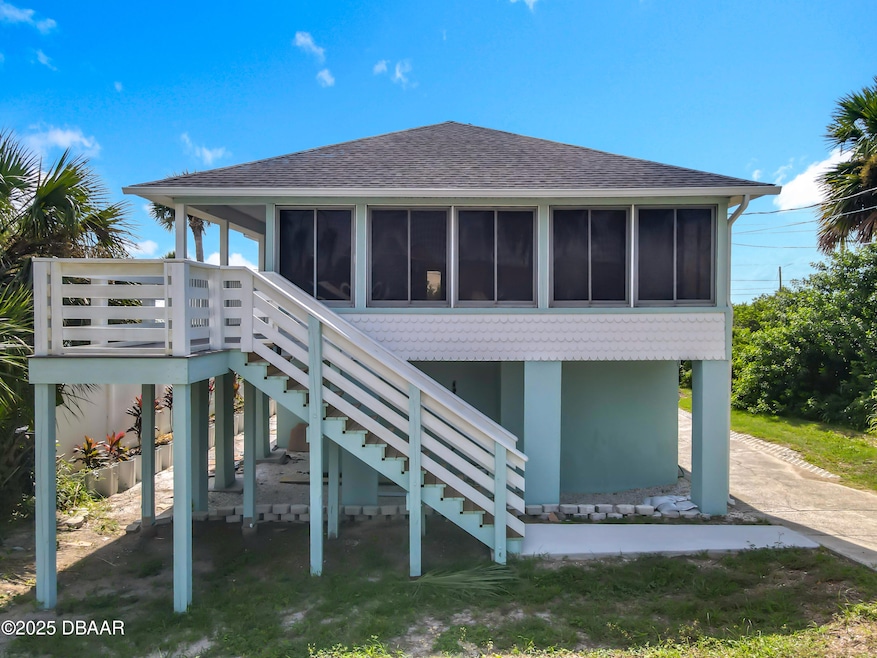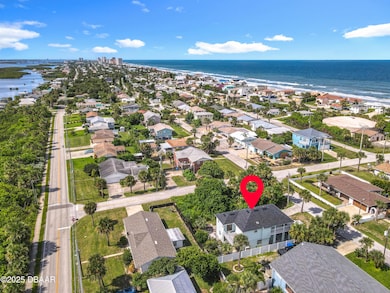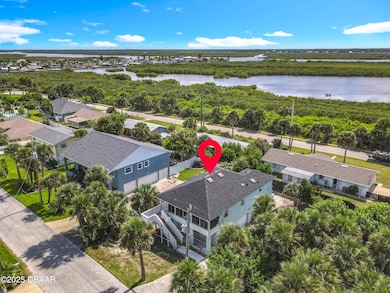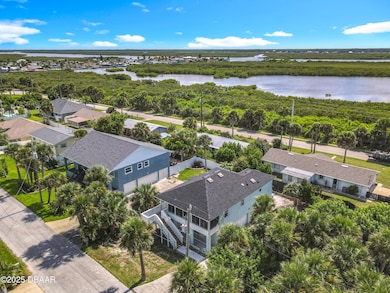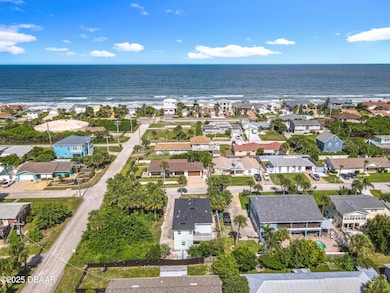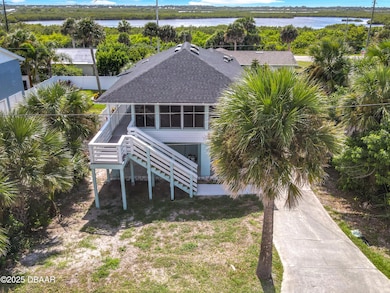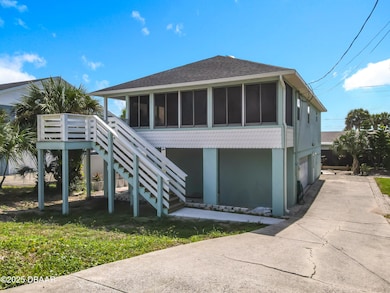4282 Cardinal Blvd Port Orange, FL 32127
Wilbur By The Sea NeighborhoodEstimated payment $3,206/month
Highlights
- Vaulted Ceiling
- Wood Flooring
- Screened Porch
- Spruce Creek High School Rated A-
- No HOA
- Balcony
About This Home
Move-in Ready Beachside Retreat Remodeled 3BR/3BA home in desirable Wilbur-by-the-Sea,just blocks from the ocean and Intracoastal. Features include a new roof (2024),new A/C,oversized two car garage,updated kitchen,wood flooring,and a spacious east-facing sunroom to enjoy ocean breezes.Addititonal upgrades include a tankless water heater ( 1.5 years old) an updated electrical panel with generator hook up with 210v hookup. With a 30-day minimum rental option, this property also makes a fantastic income opportunity.Located only 3.5 miles from the Lighthouse,dining,and local waterfront restaurants.
Home Details
Home Type
- Single Family
Est. Annual Taxes
- $8,742
Year Built
- Built in 1993 | Remodeled
Lot Details
- 4,792 Sq Ft Lot
- Vinyl Fence
Parking
- 2 Car Attached Garage
- Garage Door Opener
Home Design
- Stilt Home
- Entry on the 1st floor
- Pillar, Post or Pier Foundation
- Combination Foundation
- Block Foundation
- Slab Foundation
- Shingle Roof
- Concrete Block And Stucco Construction
- Concrete Perimeter Foundation
- Block And Beam Construction
Interior Spaces
- 1,500 Sq Ft Home
- 2-Story Property
- Vaulted Ceiling
- Ceiling Fan
- Skylights
- Screened Porch
- Fire and Smoke Detector
Kitchen
- Eat-In Kitchen
- Convection Oven
- Electric Cooktop
- Microwave
- Ice Maker
- Dishwasher
- Kitchen Island
- Disposal
Flooring
- Wood
- Tile
Bedrooms and Bathrooms
- 3 Bedrooms
- 3 Full Bathrooms
- Bathtub and Shower Combination in Primary Bathroom
Laundry
- Laundry on upper level
- Dryer
- Washer
Outdoor Features
- Balcony
- Courtyard
- Glass Enclosed
Location
- Suburban Location
Utilities
- Mini Split Air Conditioners
- Central Heating and Cooling System
- Hot Water Heating System
- 220 Volts in Garage
- 100 Amp Service
- ENERGY STAR Qualified Water Heater
- Cable TV Available
Community Details
- No Home Owners Association
- Wilbur By The Sea Subdivision
Listing and Financial Details
- Homestead Exemption
- Assessor Parcel Number 6312-01-08-0020
Map
Home Values in the Area
Average Home Value in this Area
Tax History
| Year | Tax Paid | Tax Assessment Tax Assessment Total Assessment is a certain percentage of the fair market value that is determined by local assessors to be the total taxable value of land and additions on the property. | Land | Improvement |
|---|---|---|---|---|
| 2025 | $8,015 | $419,493 | $152,500 | $266,993 |
| 2024 | $8,015 | $474,687 | $125,000 | $349,687 |
| 2023 | $8,015 | $430,968 | $109,000 | $321,968 |
| 2022 | $7,431 | $388,247 | $91,500 | $296,747 |
| 2021 | $1,218 | $87,514 | $0 | $0 |
| 2020 | $1,191 | $86,306 | $0 | $0 |
| 2019 | $1,169 | $84,366 | $0 | $0 |
| 2018 | $1,137 | $82,793 | $0 | $0 |
| 2017 | $1,101 | $81,090 | $0 | $0 |
| 2016 | $1,076 | $79,422 | $0 | $0 |
| 2015 | $1,094 | $78,870 | $0 | $0 |
| 2014 | $1,075 | $78,244 | $0 | $0 |
Property History
| Date | Event | Price | List to Sale | Price per Sq Ft | Prior Sale |
|---|---|---|---|---|---|
| 11/03/2025 11/03/25 | Price Changed | $470,000 | -2.1% | $313 / Sq Ft | |
| 09/08/2025 09/08/25 | For Sale | $480,000 | +5.5% | $320 / Sq Ft | |
| 06/30/2021 06/30/21 | Sold | $455,000 | 0.0% | $398 / Sq Ft | View Prior Sale |
| 05/17/2021 05/17/21 | Pending | -- | -- | -- | |
| 05/14/2021 05/14/21 | For Sale | $455,000 | -- | $398 / Sq Ft |
Purchase History
| Date | Type | Sale Price | Title Company |
|---|---|---|---|
| Warranty Deed | $500,000 | Inlet Title | |
| Warranty Deed | $500,000 | Inlet Title | |
| Certificate Of Transfer | $200,100 | -- | |
| Warranty Deed | $455,000 | Esquire Title Services Inc | |
| Warranty Deed | $121,800 | -- | |
| Deed | $15,000 | -- |
Mortgage History
| Date | Status | Loan Amount | Loan Type |
|---|---|---|---|
| Closed | $510,000 | Balloon | |
| Previous Owner | $325,000 | Balloon | |
| Previous Owner | $97,400 | No Value Available |
Source: Daytona Beach Area Association of REALTORS®
MLS Number: 1217658
APN: 6312-01-08-0020
- 4262 Cardinal Blvd
- 4264 S Atlantic Ave
- 4291 S Atlantic Ave
- 4265 S Atlantic Ave
- 4319 S Peninsula Dr
- 4255 S Atlantic Ave
- 4322 S Atlantic Ave
- 4249 S Atlantic Ave
- 4242 Cardinal Blvd
- 138 Old Carriage Rd
- 4219 Oriole Ave
- 126 Old Carriage Rd
- 4209 S Atlantic Ave
- 124 Anchor Dr
- 4207 S Atlantic Ave
- 4363 S Atlantic Ave
- 4776 S Peninsula Dr
- 4350 Candlewood Ln
- 3948 Cardinal Blvd
- 4495 S Atlantic Ave Unit 4040
- 4555 S Atlantic Ave Unit 4509
- 4555 S Atlantic Ave Unit 4105
- 4555 S Atlantic Ave Unit 4207
- 4565 S Atlantic Ave Unit 5203
- 4565 S Atlantic Ave Unit 5505
- 3824 S Atlantic Ave Unit A
- 3822 S Atlantic Ave
- 5416 Turton Ln
- 5416 Turton Ln Unit 5416 1/2
- 5402 Turton Ln
- 3800 S Atlantic Ave Unit 1070
- 4590 S Atlantic Ave Unit 244
- 4590 S Atlantic Ave
- 50 E Bayshore Dr
- 5426 Landis Ave
- 4623 Rivers Edge Village Ln Unit 6308
- 4624 Harbour Village Blvd Unit 4306
