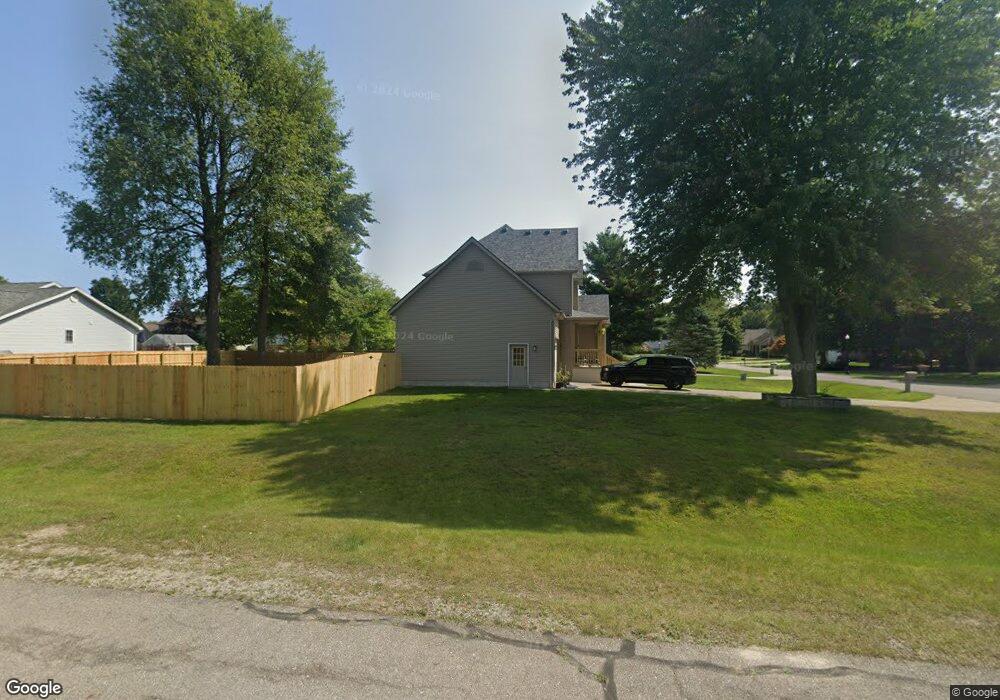4282 Juniper Ln Port Huron, MI 48060
Estimated Value: $359,000 - $375,725
4
Beds
3
Baths
2,154
Sq Ft
$170/Sq Ft
Est. Value
About This Home
This home is located at 4282 Juniper Ln, Port Huron, MI 48060 and is currently estimated at $366,931, approximately $170 per square foot. 4282 Juniper Ln is a home located in St. Clair County with nearby schools including Michigamme Elementary School, Central Middle School, and Port Huron High School.
Ownership History
Date
Name
Owned For
Owner Type
Purchase Details
Closed on
Mar 7, 2025
Sold by
Dietzel Bradley G
Bought by
Dietzel Bradley G and Harrower Misty L
Current Estimated Value
Purchase Details
Closed on
Jul 23, 2020
Sold by
Visga James J
Bought by
Dietzel Bradley
Home Financials for this Owner
Home Financials are based on the most recent Mortgage that was taken out on this home.
Original Mortgage
$218,500
Interest Rate
3.2%
Mortgage Type
New Conventional
Purchase Details
Closed on
May 15, 2015
Sold by
Visga James L and Visga James
Bought by
Visga James J
Home Financials for this Owner
Home Financials are based on the most recent Mortgage that was taken out on this home.
Original Mortgage
$121,060
Interest Rate
3.87%
Mortgage Type
FHA
Purchase Details
Closed on
Jul 8, 2009
Sold by
Federal Deposit Insurance Corporation
Bought by
Jpmorgan Chase Bank National Association
Purchase Details
Closed on
Jul 10, 2008
Sold by
Motte Tracey L
Bought by
Washington Mutual Bank
Create a Home Valuation Report for This Property
The Home Valuation Report is an in-depth analysis detailing your home's value as well as a comparison with similar homes in the area
Home Values in the Area
Average Home Value in this Area
Purchase History
| Date | Buyer | Sale Price | Title Company |
|---|---|---|---|
| Dietzel Bradley G | -- | None Listed On Document | |
| Dietzel Bradley G | -- | None Listed On Document | |
| Dietzel Bradley | $230,000 | None Listed On Document | |
| Visga James J | -- | Crossroads Title Agency | |
| Jpmorgan Chase Bank National Association | -- | None Available | |
| Washington Mutual Bank | $93,000 | None Available |
Source: Public Records
Mortgage History
| Date | Status | Borrower | Loan Amount |
|---|---|---|---|
| Previous Owner | Dietzel Bradley | $218,500 | |
| Previous Owner | Visga James J | $121,060 |
Source: Public Records
Tax History Compared to Growth
Tax History
| Year | Tax Paid | Tax Assessment Tax Assessment Total Assessment is a certain percentage of the fair market value that is determined by local assessors to be the total taxable value of land and additions on the property. | Land | Improvement |
|---|---|---|---|---|
| 2025 | $4,931 | $157,200 | $0 | $0 |
| 2024 | $2,595 | $147,700 | $0 | $0 |
| 2023 | $2,145 | $123,500 | $0 | $0 |
| 2022 | $3,963 | $116,600 | $0 | $0 |
| 2021 | $2,822 | $110,100 | $0 | $0 |
| 2020 | $2,822 | $111,600 | $0 | $111,600 |
| 2019 | $2,764 | $87,900 | $0 | $0 |
| 2018 | $2,720 | $87,900 | $0 | $0 |
| 2016 | $1,367 | $86,400 | $0 | $0 |
| 2015 | -- | $78,200 | $15,000 | $63,200 |
| 2014 | -- | $84,000 | $84,000 | $0 |
| 2013 | -- | $81,400 | $0 | $0 |
Source: Public Records
Map
Nearby Homes
- 3152 Spruce Dr
- 3115 Spruce Dr
- 3230 Range Rd
- 4361 Peck Rd
- 4224 Atkins Rd
- 4608 Huntington Dr
- 4460 Cambridge Dr
- 3345 Beach Rd
- 2863 Beach Rd
- 3971 N River Rd
- 3993 N River Rd
- 0000 W Water St
- 4167 N River Rd
- 4911 Castlewood Dr
- 4570 Atkins Rd
- 4224 N River Rd
- 3610 State Rd
- 4380 Lapeer Rd
- 3580 Angus Rd
- 3625 Angus Rd
- 4272 Juniper Ln
- 3256 Driftwood Dr
- 4296 Juniper Ln
- 4266 Juniper Ln
- 3257 Cottonwood Dr
- 4285 Juniper Ln
- 3269 Driftwood Dr
- 4277 Juniper Ln
- 4277 Juniper Ln
- 4293 Juniper Ln
- 4304 Juniper Ln
- 3265 Cottonwood Dr
- 3267 Driftwood Dr
- 4299 Juniper Ln
- 4261 Juniper Ln
- 3272 Driftwood Dr
- 3273 Cottonwood Dr
- 4305 Juniper Ln
- 3275 Driftwood Dr
- 3254 Larchwood Dr
