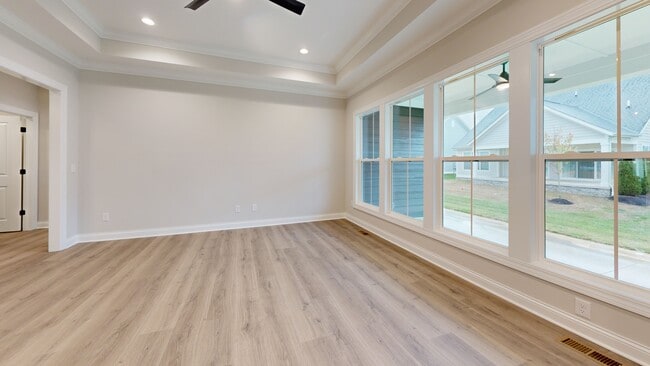
4282 Laguna Loop Lewis Center, OH 43035
Berlin NeighborhoodEstimated payment $4,663/month
Highlights
- Fitness Center
- New Construction
- Ranch Style House
- Arrowhead Elementary School Rated A
- Clubhouse
- Great Room
About This Home
This beautiful home offers a relaxing covered patio, and a finished basement for extra living space with a gorgeous bar . Inside, you'll find 4 bedrooms, 3 full baths, and a spacious 2-car attached garage. Looking for more than just a home? The Villas at Old Harbor West is a patio home community where lawn care is handled for you, and the amenities create a truly welcoming atmosphere. From happy hours and social events to activities like pickleball and bocce ball, there's always something fun to do. Plus, you'll love the heated swimming pool, cozy fire pit, and so much more. New financing incentives.
Property Details
Home Type
- Condominium
Year Built
- Built in 2025 | New Construction
HOA Fees
- $275 Monthly HOA Fees
Parking
- 3 Car Attached Garage
Home Design
- Ranch Style House
- Poured Concrete
Interior Spaces
- 2,715 Sq Ft Home
- Great Room
- Laminate Flooring
- Laundry on main level
Kitchen
- Gas Range
- Microwave
- Dishwasher
Bedrooms and Bathrooms
- 4 Bedrooms | 3 Main Level Bedrooms
Basement
- Basement Fills Entire Space Under The House
- Recreation or Family Area in Basement
- Basement Window Egress
Utilities
- Humidifier
- Forced Air Heating and Cooling System
- Heating System Uses Gas
- Private Water Source
Additional Features
- Patio
- No Common Walls
Listing and Financial Details
- Builder Warranty
- Assessor Parcel Number 418-433-12-004-000
Community Details
Overview
- $550 Capital Contribution Fee
- Association fees include lawn care, snow removal
- Association Phone (614) 348-9169
- Emily Chapin HOA
- On-Site Maintenance
Amenities
- Clubhouse
- Recreation Room
Recreation
- Tennis Courts
- Fitness Center
- Community Pool
- Bike Trail
- Snow Removal
Matterport 3D Tour
Floorplans
Map
Home Values in the Area
Average Home Value in this Area
Tax History
| Year | Tax Paid | Tax Assessment Tax Assessment Total Assessment is a certain percentage of the fair market value that is determined by local assessors to be the total taxable value of land and additions on the property. | Land | Improvement |
|---|---|---|---|---|
| 2024 | $2,262 | $40,950 | $40,950 | -- |
| 2023 | $2,272 | $40,950 | $40,950 | $0 |
| 2022 | $2,849 | $40,950 | $40,950 | $0 |
| 2021 | $0 | $0 | $0 | $0 |
Property History
| Date | Event | Price | List to Sale | Price per Sq Ft |
|---|---|---|---|---|
| 12/12/2025 12/12/25 | Pending | -- | -- | -- |
| 09/15/2025 09/15/25 | For Sale | $798,900 | -- | $294 / Sq Ft |
About the Listing Agent

Shannon started her real estate career in 1996. She is now one of the agent owners at Howard Hanna Real Estate Services as a Partner Agent and manages Shannon Grimm & Partners. Shannon is a listing, relocation, new construction and condominium specialist. Her Agents specialize in first time buyers, historic houses, investors, and together they cover 7 counties and even have a Spanish speaking agent. She has a degree in Real Estate and has her Brokers License. She operates as an Associate
Shannon's Other Listings
Source: Columbus and Central Ohio Regional MLS
MLS Number: 225035045
APN: 418-433-12-004-000
- 4275 Flamingo Dr
- 3388 Sandbar Dr
- Beaufort Plan at Villas at Old Harbor West
- Edisto Plan at Villas at Old Harbor West
- Clayborne Plan at Villas at Old Harbor West
- Carmen Plan at Villas at Old Harbor West
- Lexington Plan at Villas at Old Harbor West
- Callie Plan at Villas at Old Harbor West
- Overbrooke Plan at Villas at Old Harbor West
- Gainsway Plan at Villas at Old Harbor West
- Blackwood Plan at Villas at Old Harbor West
- 4041 Captains Cir
- 4072 Captains Cir
- 3452 Greenville Dr
- 4399 Marilyn Dr
- Monroe Plan at Evans Farm - The Reserve at Evans Farm
- The Iris Residence Plan at Evans Farm - Evans Farm Central
- Dejong Residence Plan at Evans Farm - The Reserve at Evans Farm
- Bennett Plan at Evans Farm - The Reserve at Evans Farm
- Caroline - Main Floor Master Plan at Evans Farm - The Villas at Evans Farm





