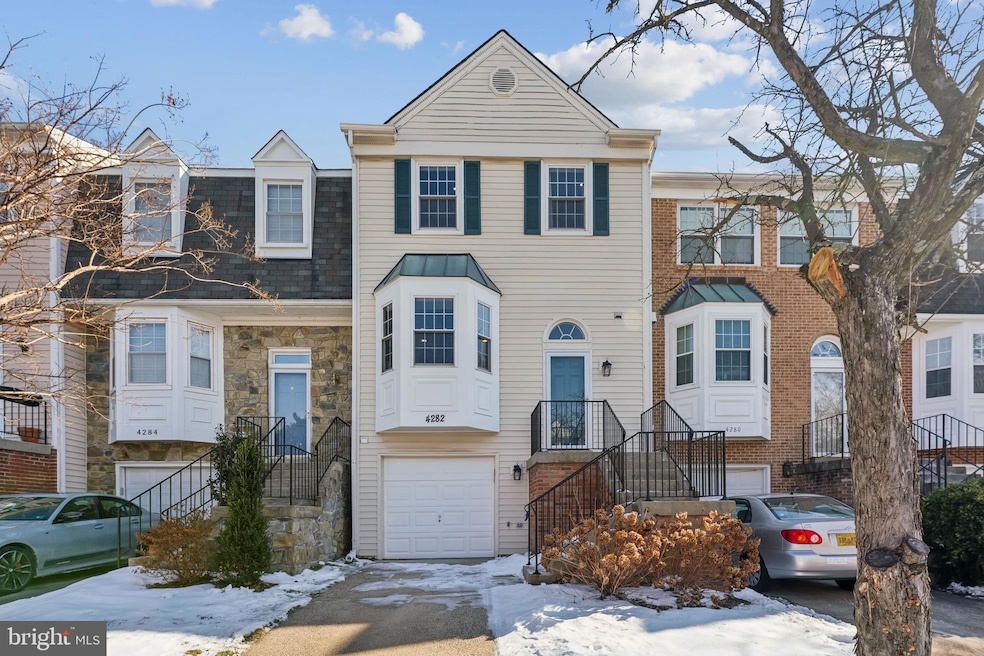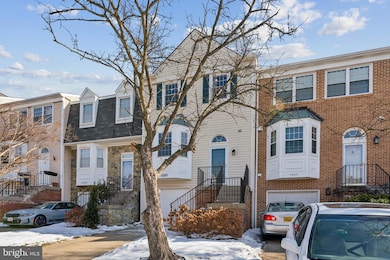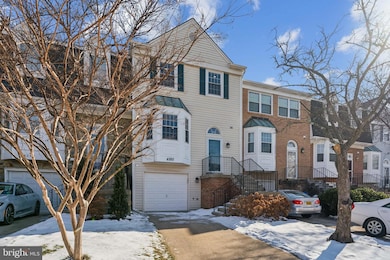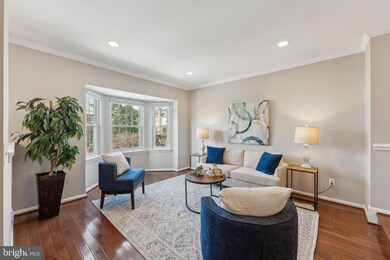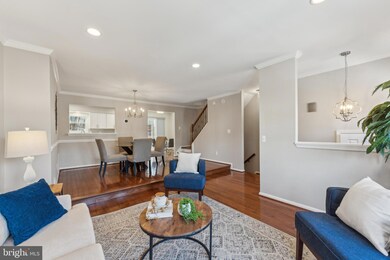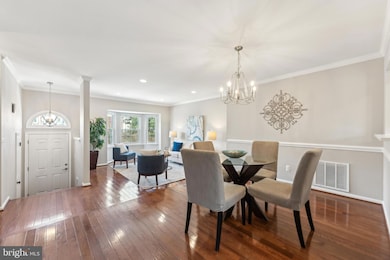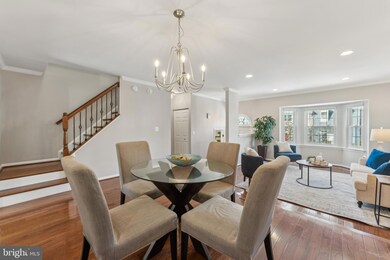
4282 Sleepy Lake Dr Fairfax, VA 22033
Highlights
- Colonial Architecture
- Deck
- 1 Fireplace
- Johnson Middle School Rated A
- Wood Flooring
- Community Pool
About This Home
As of February 2025UPDATE - SELLER HAS SET AN OFFER DEADLINE for MONDAY, 2/3/25 at 12:00 Noon.
Welcome to this charming three bedroom, 2 full and 2 half bath townhouse. Located in the sought after Fair Ridge community this townhouse has updates galore. The main level has an updated half bathroom, hardwood flooring, recessed lighting, updated kitchen with granite countertops and new stainless steel appliances. The kitchen provides a walkout to the Trex deck where you can enjoy your morning coffee with views of the backyard with new fence. On the upper level you will find a skylight that bring in lots of natural light. The primary bedroom shines with vaulted ceilings and an updated primary bathroom with a spa shower. Two additional bedrooms share an updated hall bathroom. On the lower level you will find an inviting rec room with new LVP flooring, wood burning fireplace, recessed lighting and a new half bath and walkout to the backyard. The garage has new epoxy flooring and plenty of space for storage. Recent updates include: New Roof 2024, AC replaced 2024, H2O heater replaced 2019, Windows replaced in 2018, Carrier Thermostat 2024, Furnace replaced in 2022, Window Treatments 2023.
This home’s location provides easy access to shopping and dining, including Fair Oaks Mall, Fair Lakes Shopping Center, Fairfax Corner shops and restaurants, Wegmans, Harris Teeter and Whole Foods
Commuting is effortless with proximity to Route 50, I-66, Fairfax County Parkway, Route 29, Metro Bus stops. It is also blocks from the new Monument Drive Commuter Parking garage with buses to several metro stops, as well as a nonstop bus to downtown DC. As part of the Fair Ridge community, residents enjoy amenities such as a pool, clubhouse, basketball court, tennis courts, and walking trails.
Last Agent to Sell the Property
Century 21 Redwood Realty License #0225253739 Listed on: 01/30/2025

Townhouse Details
Home Type
- Townhome
Est. Annual Taxes
- $6,712
Year Built
- Built in 1988
Lot Details
- 1,550 Sq Ft Lot
HOA Fees
- $97 Monthly HOA Fees
Parking
- 1 Car Attached Garage
- Basement Garage
- Parking Storage or Cabinetry
- Front Facing Garage
Home Design
- Colonial Architecture
- Slab Foundation
- Vinyl Siding
Interior Spaces
- 1,440 Sq Ft Home
- Property has 3 Levels
- Ceiling Fan
- Recessed Lighting
- 1 Fireplace
- Family Room
- Living Room
- Dining Room
- Wood Flooring
- Dryer
Kitchen
- Breakfast Area or Nook
- Eat-In Kitchen
- Stove
- Built-In Microwave
- Dishwasher
Bedrooms and Bathrooms
- 3 Bedrooms
Finished Basement
- Walk-Out Basement
- Garage Access
Outdoor Features
- Deck
- Patio
Schools
- Greenbriar East Elementary School
- Katherine Johnson Middle School
- Fairfax High School
Utilities
- Forced Air Heating and Cooling System
- Natural Gas Water Heater
Listing and Financial Details
- Tax Lot 63
- Assessor Parcel Number 0463 12 0063
Community Details
Overview
- Fair Ridge Subdivision
Recreation
- Community Pool
Ownership History
Purchase Details
Home Financials for this Owner
Home Financials are based on the most recent Mortgage that was taken out on this home.Purchase Details
Home Financials for this Owner
Home Financials are based on the most recent Mortgage that was taken out on this home.Purchase Details
Home Financials for this Owner
Home Financials are based on the most recent Mortgage that was taken out on this home.Purchase Details
Home Financials for this Owner
Home Financials are based on the most recent Mortgage that was taken out on this home.Purchase Details
Home Financials for this Owner
Home Financials are based on the most recent Mortgage that was taken out on this home.Similar Homes in Fairfax, VA
Home Values in the Area
Average Home Value in this Area
Purchase History
| Date | Type | Sale Price | Title Company |
|---|---|---|---|
| Warranty Deed | $680,000 | Stewart Title | |
| Warranty Deed | $680,000 | Stewart Title | |
| Warranty Deed | $471,000 | Highland Title & Escrow | |
| Warranty Deed | $420,000 | Champion Title & Settlements | |
| Warranty Deed | $425,000 | -- | |
| Deed | $169,000 | -- |
Mortgage History
| Date | Status | Loan Amount | Loan Type |
|---|---|---|---|
| Open | $455,000 | New Conventional | |
| Closed | $455,000 | New Conventional | |
| Previous Owner | $469,050 | VA | |
| Previous Owner | $471,000 | VA | |
| Previous Owner | $100,000 | New Conventional | |
| Previous Owner | $340,000 | New Conventional | |
| Previous Owner | $160,550 | No Value Available |
Property History
| Date | Event | Price | Change | Sq Ft Price |
|---|---|---|---|---|
| 02/21/2025 02/21/25 | Sold | $680,000 | +4.6% | $472 / Sq Ft |
| 01/30/2025 01/30/25 | For Sale | $650,000 | +38.0% | $451 / Sq Ft |
| 06/03/2019 06/03/19 | Sold | $471,000 | +4.7% | $280 / Sq Ft |
| 04/30/2019 04/30/19 | Pending | -- | -- | -- |
| 04/24/2019 04/24/19 | For Sale | $450,000 | +7.1% | $268 / Sq Ft |
| 02/04/2016 02/04/16 | Sold | $420,000 | -2.1% | $250 / Sq Ft |
| 01/04/2016 01/04/16 | Pending | -- | -- | -- |
| 10/28/2015 10/28/15 | Price Changed | $429,000 | -1.2% | $255 / Sq Ft |
| 10/15/2015 10/15/15 | For Sale | $434,000 | 0.0% | $258 / Sq Ft |
| 10/02/2015 10/02/15 | Pending | -- | -- | -- |
| 09/25/2015 09/25/15 | Price Changed | $434,000 | -1.1% | $258 / Sq Ft |
| 08/20/2015 08/20/15 | For Sale | $439,000 | -- | $261 / Sq Ft |
Tax History Compared to Growth
Tax History
| Year | Tax Paid | Tax Assessment Tax Assessment Total Assessment is a certain percentage of the fair market value that is determined by local assessors to be the total taxable value of land and additions on the property. | Land | Improvement |
|---|---|---|---|---|
| 2024 | $6,711 | $579,300 | $170,000 | $409,300 |
| 2023 | $6,174 | $563,850 | $170,000 | $393,850 |
| 2022 | $5,715 | $499,820 | $150,000 | $349,820 |
| 2021 | $5,547 | $472,680 | $145,000 | $327,680 |
| 2020 | $5,359 | $452,820 | $130,000 | $322,820 |
| 2019 | $2,597 | $438,870 | $125,000 | $313,870 |
| 2018 | $4,809 | $418,180 | $115,000 | $303,180 |
| 2017 | $4,685 | $403,500 | $110,000 | $293,500 |
| 2016 | $4,462 | $385,150 | $110,000 | $275,150 |
| 2015 | $4,298 | $385,150 | $110,000 | $275,150 |
| 2014 | $4,175 | $374,910 | $105,000 | $269,910 |
Agents Affiliated with this Home
-

Seller's Agent in 2025
Maura Stevens
Century 21 Redwood Realty
(703) 927-7799
2 in this area
34 Total Sales
-

Seller Co-Listing Agent in 2025
Peter Locke
Century 21 Redwood Realty
(703) 927-8510
1 in this area
26 Total Sales
-

Buyer's Agent in 2025
Doreen Gagne
Century 21 Redwood Realty
(571) 235-8188
1 in this area
81 Total Sales
-

Seller's Agent in 2019
Chris Craddock
EXP Realty, LLC
(571) 540-7888
15 in this area
1,617 Total Sales
-

Seller Co-Listing Agent in 2019
Teddy Rueckert
EXP Realty, LLC
(703) 336-3810
1 in this area
173 Total Sales
-

Seller's Agent in 2016
Joseph Reef
TTR Sotheby's International Realty
(833) 753-2215
3 in this area
150 Total Sales
Map
Source: Bright MLS
MLS Number: VAFX2216026
APN: 0463-12-0063
- 12319 Fox Lake Ct
- 4255 Sleepy Lake Dr
- 4235 Sleepy Lake Dr
- 4231 Sleepy Lake Dr
- 12340 Fox Lake Ct
- 4238 Fox Lake Dr
- 12233 Fairfield House Dr Unit 207B
- 12253 Fairfield House Dr Unit 405
- 12414 Cedar Lakes Dr
- 4300F Cannon Ridge Ct Unit F
- 12217 Fairfield House Dr Unit 112A
- 4320C Cannon Ridge Ct Unit 50
- 4225 Mozart Brigade Ln Unit 84
- 12491 Hayes Ct Unit 303
- 4024 Nicholas Ct
- 05 Fair Lakes Ct
- 04 Fair Lakes Ct
- 03 Fair Lakes Ct
- 02 Fair Lakes Ct
- 01 Fair Lakes Ct
