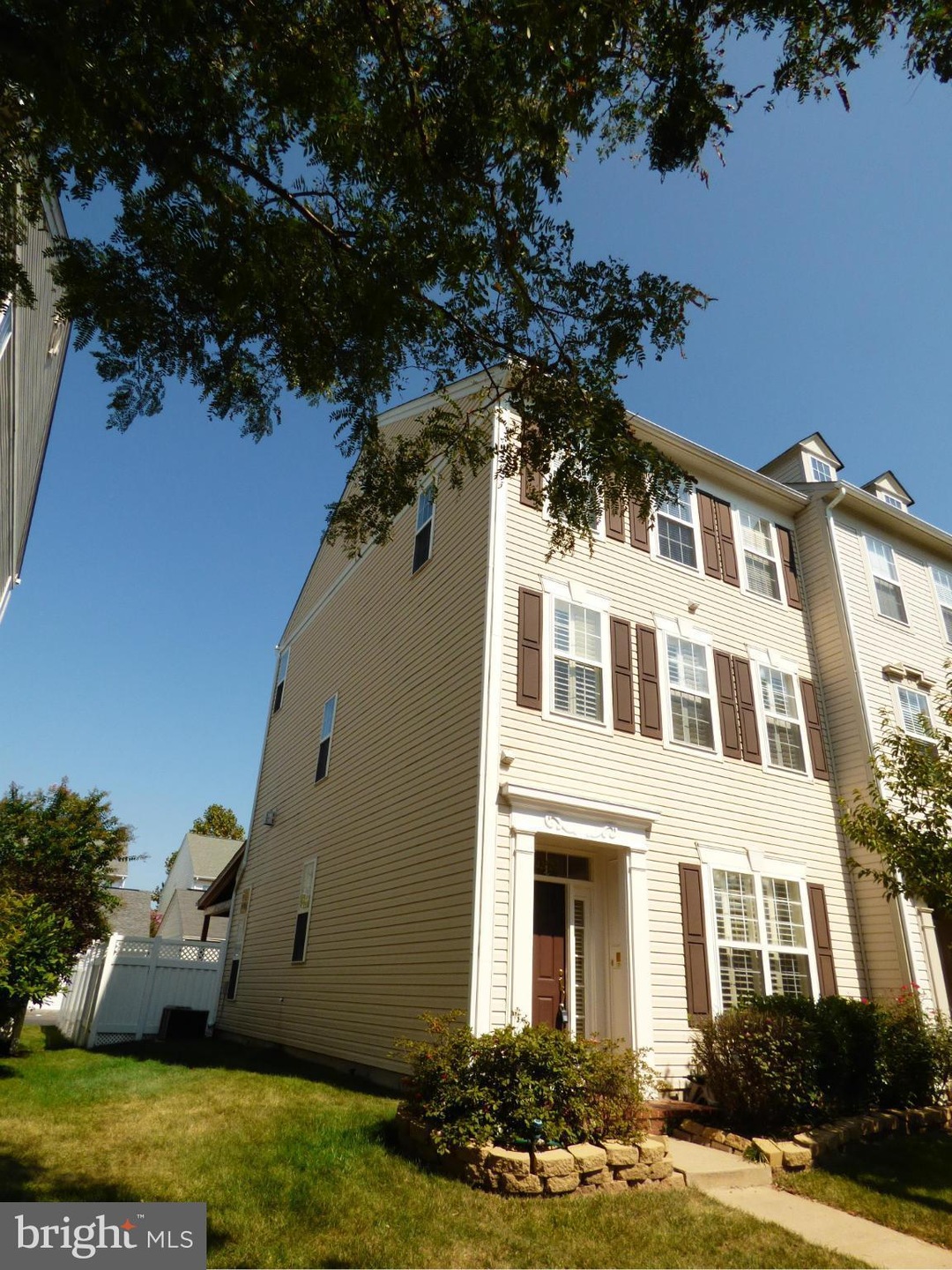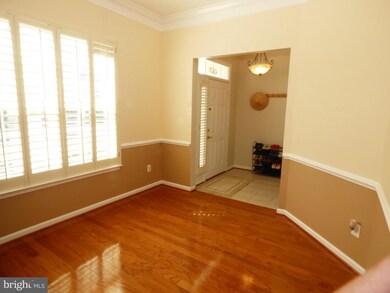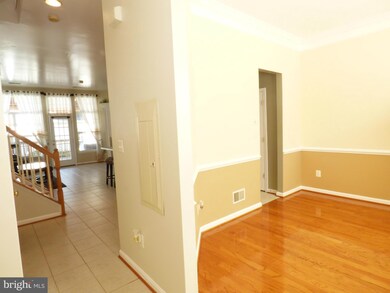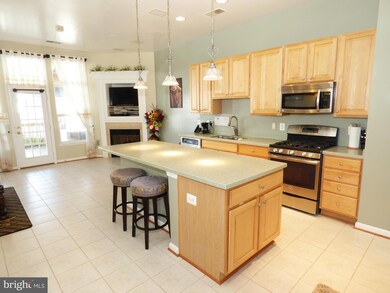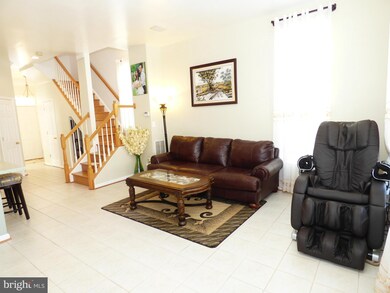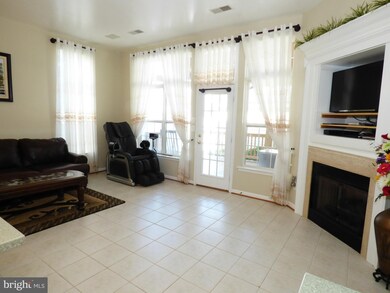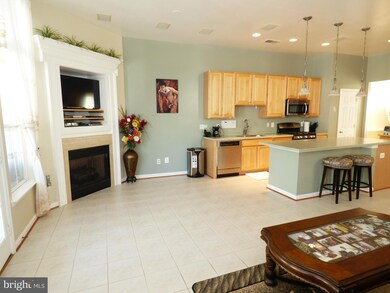
42820 Cedar Hedge St Chantilly, VA 20152
Highlights
- Gourmet Kitchen
- Open Floorplan
- Wood Flooring
- J. Michael Lunsford Middle School Rated A
- Colonial Architecture
- 2 Fireplaces
About This Home
As of October 2022Enjoy South Riding amenities, walk to school, pool, shops. Bright End Unit townhouse:gleaming hardwood flrs thru-out top 2 levels. Open Kitchen: Corian counter top, large island, ceramic tile flrs. Formal dining room. Warm family room. Master bedroom features luxury masterbath, office room, 2 WI closets. 2 bedrooms upstairs share sitting room & full bath. Extended Roof Cover garage-to-house patio.
Last Agent to Sell the Property
Better Homes and Gardens Real Estate Premier License #676057 Listed on: 07/24/2014

Last Buyer's Agent
Alvaro Caceres
Spring Hill Real Estate, LLC. License #MRIS:3029886
Townhouse Details
Home Type
- Townhome
Est. Annual Taxes
- $4,302
Year Built
- Built in 2001
Lot Details
- 2,614 Sq Ft Lot
- 1 Common Wall
- Property is in very good condition
HOA Fees
- $81 Monthly HOA Fees
Parking
- 2 Car Detached Garage
- Off-Street Parking
Home Design
- Colonial Architecture
- Vinyl Siding
Interior Spaces
- Property has 3 Levels
- Open Floorplan
- 2 Fireplaces
- Screen For Fireplace
- Entrance Foyer
- Family Room Off Kitchen
- Sitting Room
- Dining Room
- Den
- Wood Flooring
- Dryer
Kitchen
- Gourmet Kitchen
- Gas Oven or Range
- Stove
- Microwave
- Ice Maker
- Dishwasher
- Kitchen Island
- Upgraded Countertops
- Disposal
Bedrooms and Bathrooms
- 3 Bedrooms
- En-Suite Primary Bedroom
- En-Suite Bathroom
- 2.5 Bathrooms
Utilities
- Forced Air Heating and Cooling System
- Vented Exhaust Fan
- Natural Gas Water Heater
Listing and Financial Details
- Assessor Parcel Number 165192775000
Community Details
Overview
- Association fees include common area maintenance, trash, snow removal
- Built by MILLER & SMITH
- Regents
Amenities
- Community Center
Recreation
- Community Playground
- Community Pool
- Jogging Path
Ownership History
Purchase Details
Home Financials for this Owner
Home Financials are based on the most recent Mortgage that was taken out on this home.Purchase Details
Home Financials for this Owner
Home Financials are based on the most recent Mortgage that was taken out on this home.Purchase Details
Home Financials for this Owner
Home Financials are based on the most recent Mortgage that was taken out on this home.Purchase Details
Home Financials for this Owner
Home Financials are based on the most recent Mortgage that was taken out on this home.Purchase Details
Home Financials for this Owner
Home Financials are based on the most recent Mortgage that was taken out on this home.Similar Homes in Chantilly, VA
Home Values in the Area
Average Home Value in this Area
Purchase History
| Date | Type | Sale Price | Title Company |
|---|---|---|---|
| Bargain Sale Deed | $580,000 | Title Forward | |
| Warranty Deed | $389,500 | -- | |
| Warranty Deed | $330,000 | -- | |
| Deed | $1,065,422 | -- | |
| Deed | $279,970 | -- |
Mortgage History
| Date | Status | Loan Amount | Loan Type |
|---|---|---|---|
| Open | $551,000 | New Conventional | |
| Previous Owner | $349,200 | New Conventional | |
| Previous Owner | $382,444 | FHA | |
| Previous Owner | $230,000 | New Conventional | |
| Previous Owner | $852,300 | New Conventional | |
| Previous Owner | $223,970 | No Value Available |
Property History
| Date | Event | Price | Change | Sq Ft Price |
|---|---|---|---|---|
| 10/07/2022 10/07/22 | Sold | $580,000 | -3.3% | $266 / Sq Ft |
| 08/26/2022 08/26/22 | For Sale | $599,900 | 0.0% | $275 / Sq Ft |
| 08/24/2022 08/24/22 | Price Changed | $599,900 | +54.0% | $275 / Sq Ft |
| 10/31/2014 10/31/14 | Sold | $389,500 | +1.2% | $177 / Sq Ft |
| 09/25/2014 09/25/14 | Pending | -- | -- | -- |
| 09/20/2014 09/20/14 | For Sale | $384,800 | -1.2% | $175 / Sq Ft |
| 09/14/2014 09/14/14 | Off Market | $389,500 | -- | -- |
| 08/19/2014 08/19/14 | Price Changed | $384,800 | -1.0% | $175 / Sq Ft |
| 07/24/2014 07/24/14 | For Sale | $388,800 | -- | $177 / Sq Ft |
Tax History Compared to Growth
Tax History
| Year | Tax Paid | Tax Assessment Tax Assessment Total Assessment is a certain percentage of the fair market value that is determined by local assessors to be the total taxable value of land and additions on the property. | Land | Improvement |
|---|---|---|---|---|
| 2025 | $4,965 | $616,800 | $205,000 | $411,800 |
| 2024 | $5,126 | $592,610 | $183,500 | $409,110 |
| 2023 | $4,861 | $555,520 | $183,500 | $372,020 |
| 2022 | $4,880 | $548,320 | $173,500 | $374,820 |
| 2021 | $4,693 | $478,840 | $133,500 | $345,340 |
| 2020 | $4,546 | $439,200 | $133,500 | $305,700 |
| 2019 | $4,565 | $436,840 | $133,500 | $303,340 |
| 2018 | $4,561 | $420,380 | $118,500 | $301,880 |
| 2017 | $4,432 | $393,990 | $118,500 | $275,490 |
| 2016 | $4,308 | $376,270 | $0 | $0 |
| 2015 | $4,236 | $254,750 | $0 | $254,750 |
| 2014 | $4,302 | $253,990 | $0 | $253,990 |
Agents Affiliated with this Home
-
Jennifer Hoyer

Seller's Agent in 2022
Jennifer Hoyer
Epic Realty, LLC.
(703) 241-2360
2 in this area
15 Total Sales
-
Gitte Long
G
Buyer's Agent in 2022
Gitte Long
Redfin Corporation
-
Thai-Hung Nguyen

Seller's Agent in 2014
Thai-Hung Nguyen
Better Homes and Gardens Real Estate Premier
(703) 362-5012
1 in this area
69 Total Sales
-
A
Buyer's Agent in 2014
Alvaro Caceres
Spring Hill Real Estate, LLC.
Map
Source: Bright MLS
MLS Number: 1003125828
APN: 165-19-2775
- 42827 Freedom St
- 42783 Shaler St
- 42783 Freedom St
- 25585 Creek Run Terrace
- 42768 Kearney Terrace
- 42721 Center St
- 42667 Freedom St
- 43005 Beachall St
- 25822 Donegal Dr
- 25670 S Village Dr
- 43080 Center St
- 25192 Whippoorwill Terrace
- 25530 Chilmark Dr
- 0 Braddock Rd Unit VALO2086014
- 25280 Lake Shore Square Unit 303
- 25280 Lake Shore Square Unit 205
- 25230 Pond View Square Unit 301
- 25136 Monteith Terrace
- 42915 Mccomas Terrace
- 25336 Ripleys Field Dr
