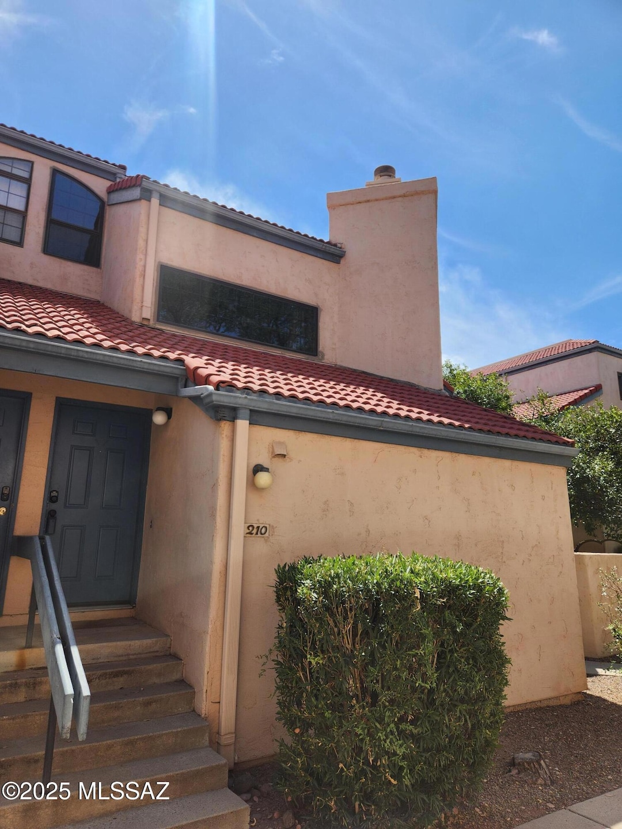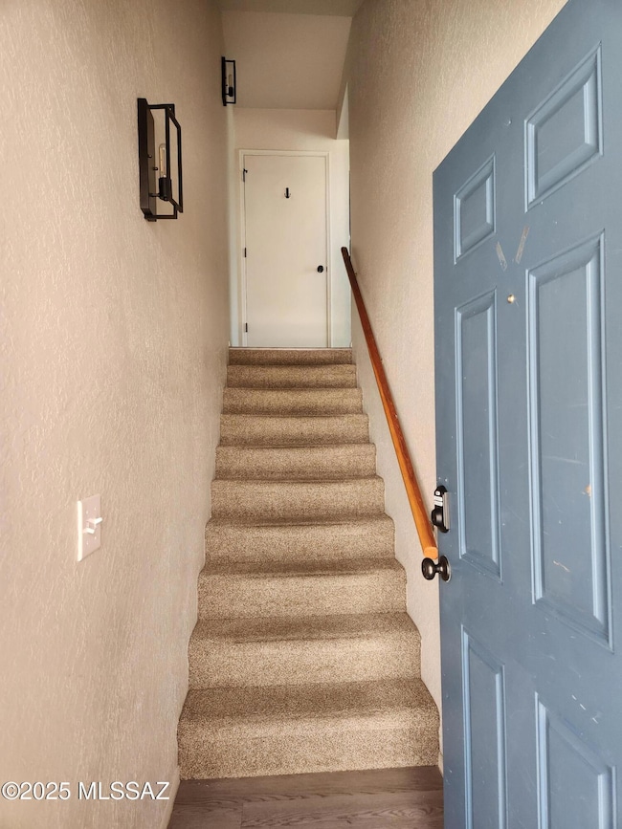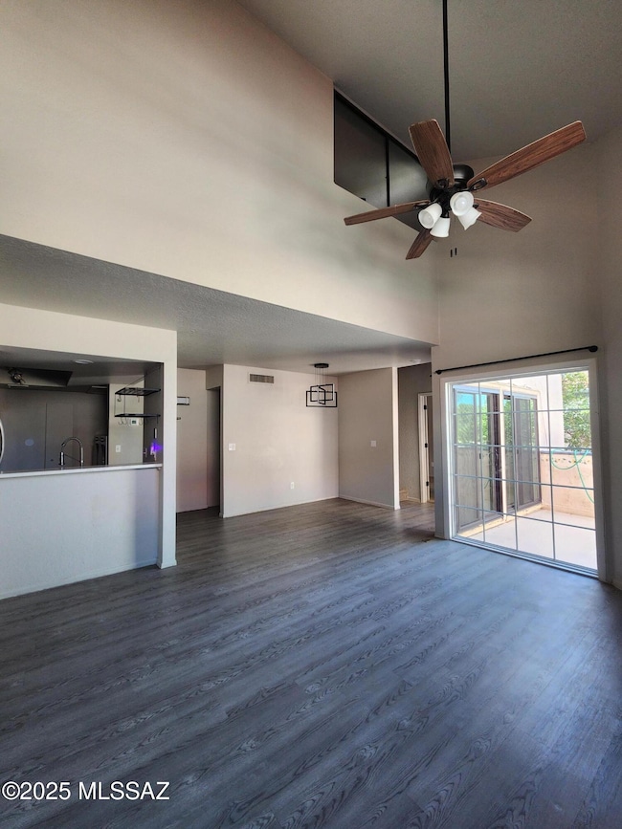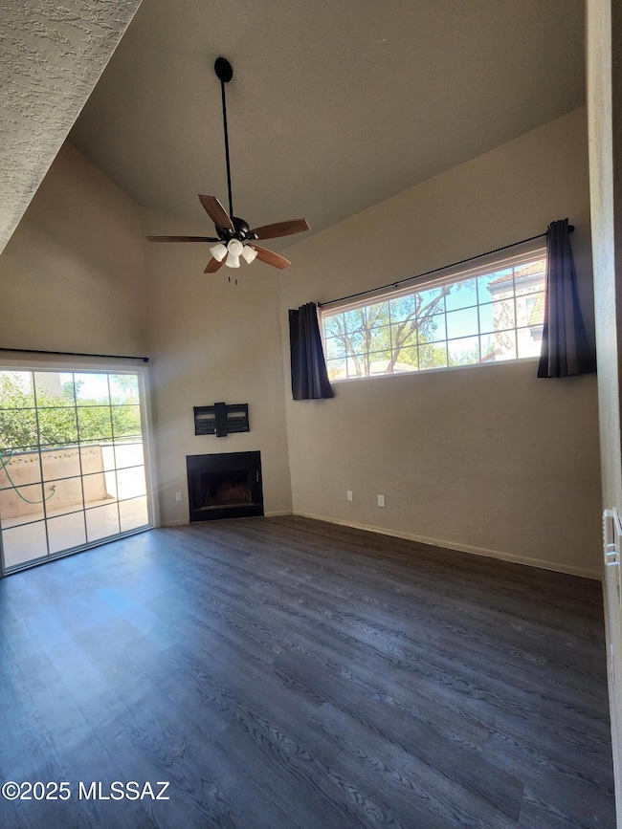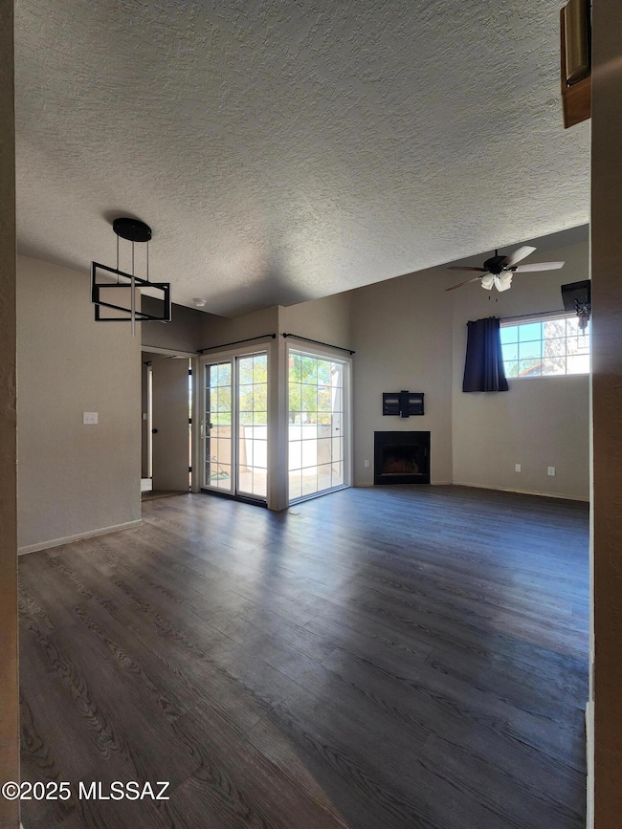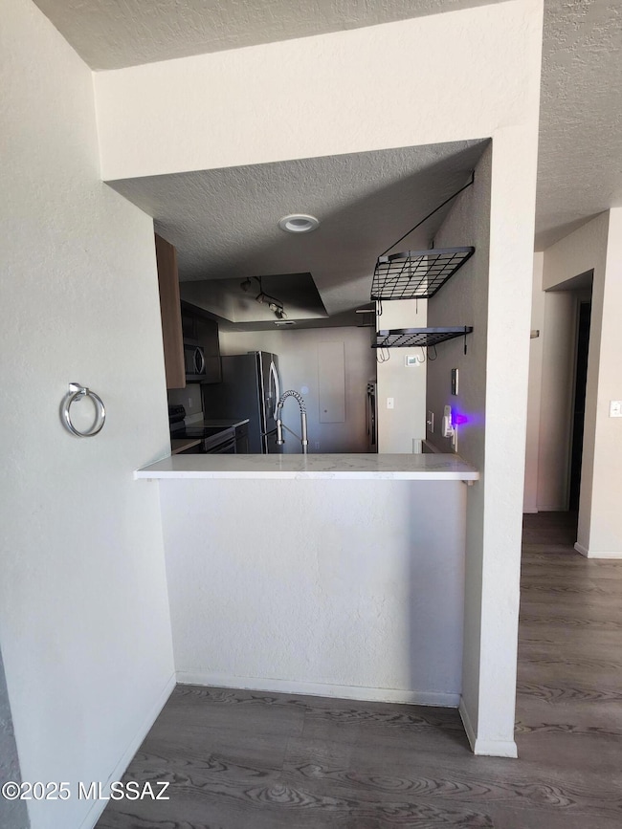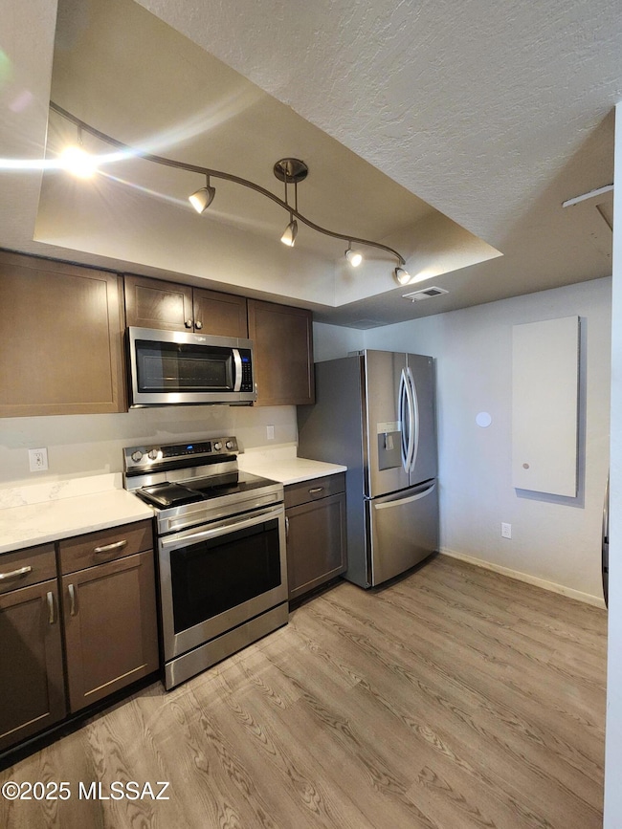4283 N River Grove Cir Unit 210 Tucson, AZ 85719
Campus Farm NeighborhoodHighlights
- Private Pool
- Vaulted Ceiling
- Quartz Countertops
- Contemporary Architecture
- Loft
- 4-minute walk to Rillito River Park
About This Home
Hurry to see this great condo! This multi-story condo has had many updates! New kitchen and appliances with quartz counters. New washer and dryer. Cozy fireplace in the living area with lots of natural light and vaulted ceilings. New flooring with added sound deadening underlayment. Updated vanities in both bathrooms. Updated lighting and ceiling fans throughout. Great patio to enjoy your coffee, with separate storage room. Large primary suite on the top floor with an adjoining loft - perfect for an office, entertainment, or workout space. Large 2nd bedroom with large lighted built-in vanity and direct access to the bathroom and the patio. Newer windows and AC unit for cooling and cost efficiency. Lush community with two pools and spa. Close to shopping and the Loop. $50/mo pet rent.
Listing Agent
Tucson's Choice Property Management & Real Estate Group LLC License #SA682501000 Listed on: 09/17/2025
Condo Details
Home Type
- Condominium
Est. Annual Taxes
- $1,268
Year Built
- Built in 1984
Lot Details
- North Facing Home
- Masonry wall
- Shrub
- Landscaped with Trees
- Grass Covered Lot
Home Design
- Contemporary Architecture
- Frame With Stucco
- Frame Construction
- Tile Roof
Interior Spaces
- 1,162 Sq Ft Home
- 3-Story Property
- Vaulted Ceiling
- Ceiling Fan
- Wood Burning Fireplace
- Self Contained Fireplace Unit Or Insert
- Double Pane Windows
- Window Treatments
- Living Room with Fireplace
- Dining Area
- Loft
Kitchen
- Electric Range
- Microwave
- Dishwasher
- Stainless Steel Appliances
- Quartz Countertops
- Disposal
Flooring
- Carpet
- Laminate
Bedrooms and Bathrooms
- 2 Bedrooms
- Split Bedroom Floorplan
- 2 Full Bathrooms
- Quartz Bathroom Countertops
- Bathtub and Shower Combination in Primary Bathroom
- Bathtub with Shower
- Exhaust Fan In Bathroom
Laundry
- Laundry in Kitchen
- Dryer
- Washer
Home Security
Parking
- Detached Garage
- 1 Carport Space
- Driveway
Eco-Friendly Details
- North or South Exposure
Outdoor Features
- Private Pool
- Patio
Schools
- Rio Vista Elementary School
- Amphitheater Middle School
- Amphitheater High School
Utilities
- Central Air
- Heat Pump System
- Natural Gas Not Available
- Electric Water Heater
Listing and Financial Details
- Property Available on 9/17/25
- 12 Month Lease Term
Community Details
Overview
- Front Yard Maintenance
- On-Site Maintenance
- Maintained Community
- The community has rules related to covenants, conditions, and restrictions, deed restrictions, no recreational vehicles or boats
Recreation
- Community Pool
- Community Spa
Security
- Fire and Smoke Detector
Map
Source: MLS of Southern Arizona
MLS Number: 22524190
APN: 108-21-1910
- 4281 N River Grove Cir Unit 118
- 4285 N River Grove Cir Unit 112
- 4340 N Rillito Creek Place
- 4320 N Rillito Creek Place
- 2010 E River Rd Unit 102
- 2016 E River Rd Unit 101
- 2016 E River Rd Unit 204
- 2018 E River Rd Unit 201
- 2018 E River Rd Unit 203
- 2018 E River Rd Unit 102
- 2026 E River Rd Unit 205
- 1111 E Limberlost Dr Unit 265
- 1111 E Limberlost Dr Unit 202
- 1111 E Limberlost Dr Unit 180
- 1111 E Limberlost Dr Unit 218
- 1111 E Limberlost Dr Unit 39
- 2020 E River Rd Unit 102
- 2028 E River Rd Unit 205
- 2028 E River Rd Unit 101
- 2040 E River Rd Unit 105
- 4281 N River Grove Cir Unit 118
- 4285 N River Grove Cir Unit 215
- 1725 E Limberlost Dr
- 2026 E River Rd Unit 204
- 2032 E River Rd Unit 200
- 2000 E Roger Rd
- 2000 E River Rd
- 4545 N Via Entrada
- 1250 E Weimer CI Cir E Unit 27
- 1260 E Weimer Cir Unit 42
- 1102 E Limberlost Dr Unit C
- 4091 N Fremont Ave
- 4048 N Fremont Ave
- 4352 N Camino Real
- 4145 N Via Villas
- 3765 N Campbell Ave
- 4271 N Golden Ridge Ln
- 1303 E Allen Rd
- 3760 N Bay Horse Loop
- 4039 N Park Ave
