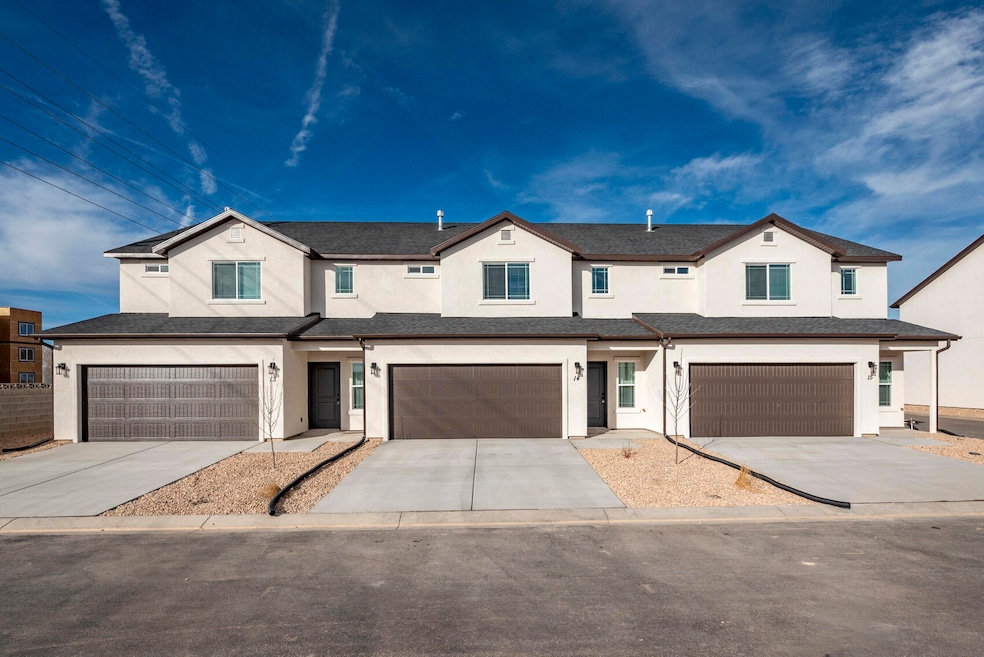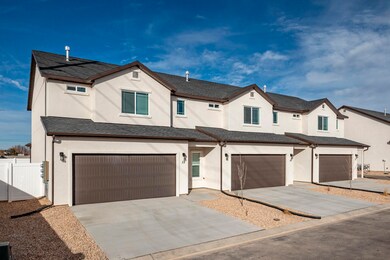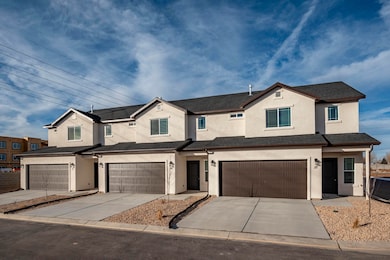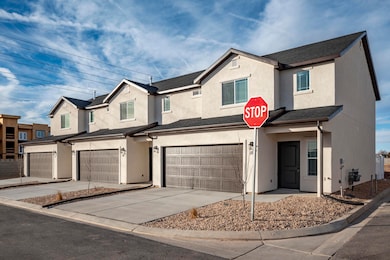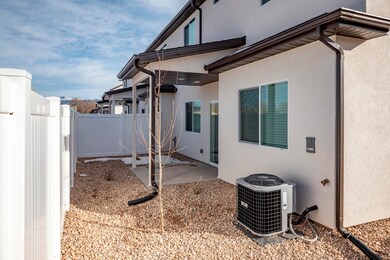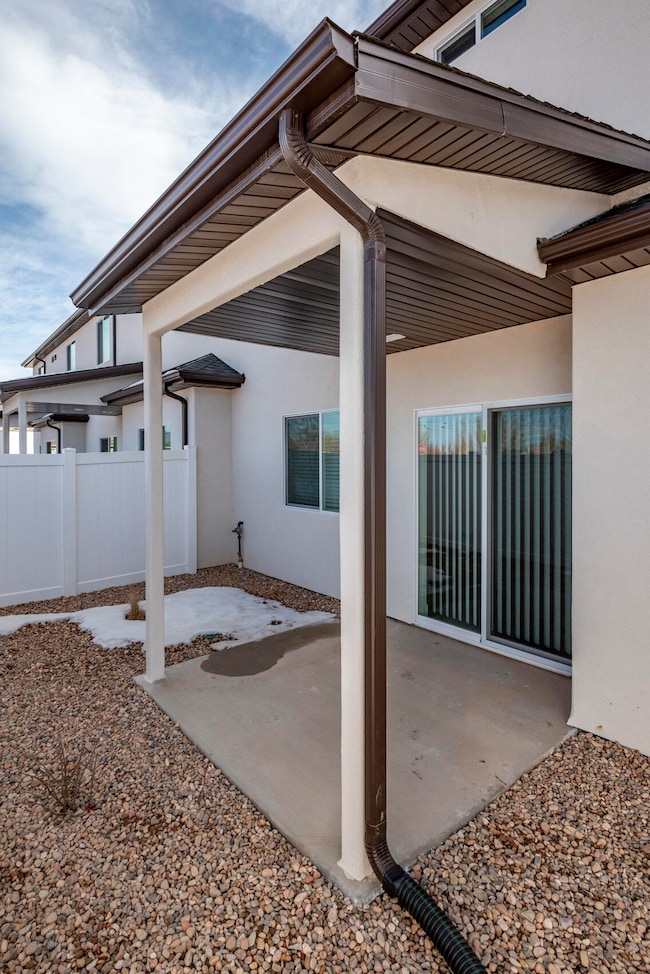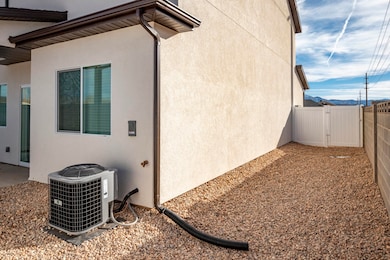4283 Utah 56 Unit 7 Cedar City, UT 84720
Estimated payment $1,744/month
Highlights
- Fireplace
- 2 Car Attached Garage
- Landscaped
- Porch
- Double Pane Windows
- Luxury Vinyl Tile Flooring
About This Home
Don't miss your opportunity to own a stunning, brand-new townhome in the desirable Village at 56. Currently under construction & scheduled for completion in September, this beautifully designed home offers the perfect blend of modern style, comfort & functionality. Step inside to an open & spacious floorplan featuring a cozy fireplace in the living room, ideal for relaxing or entertaining. The chef-inspired kitchen boasts sleek quartz countertops, stainless steel appliances & ample cabinetry—perfect for hosting & everyday living. Private end unit with generously sized bedrooms with plenty of natural light & storage space, making it easy to unwind in comfort. Enjoy the convenience of a fenced yard, great for pets, kids, or just soaking up the sunshine in your own private outdoor retreat.
Townhouse Details
Home Type
- Townhome
Est. Annual Taxes
- $101
Year Built
- Built in 2025 | Under Construction
Lot Details
- 1,307 Sq Ft Lot
- Property is Fully Fenced
- Landscaped
HOA Fees
- $100 Monthly HOA Fees
Parking
- 2 Car Attached Garage
- Garage Door Opener
Home Design
- Frame Construction
- Asphalt Shingled Roof
- Stucco
Interior Spaces
- 1,625 Sq Ft Home
- 2-Story Property
- ENERGY STAR Qualified Ceiling Fan
- Ceiling Fan
- Fireplace
- Double Pane Windows
Kitchen
- Range
- Microwave
- Dishwasher
- Disposal
Flooring
- Wall to Wall Carpet
- Laminate
- Luxury Vinyl Tile
Bedrooms and Bathrooms
- 3 Bedrooms
Outdoor Features
- Porch
Schools
- Iron Springs Elementary School
- Cedar Middle School
- Cedar High School
Utilities
- Forced Air Heating and Cooling System
- Heating System Uses Gas
- Gas Water Heater
Community Details
- Association fees include insurance, garbage, lawn care, snow removal, water, - see remarks
- The Village At 56 Subdivision
Listing and Financial Details
- Assessor Parcel Number B-1436-0009-0000
Map
Home Values in the Area
Average Home Value in this Area
Property History
| Date | Event | Price | List to Sale | Price per Sq Ft |
|---|---|---|---|---|
| 11/15/2025 11/15/25 | Price Changed | $309,900 | -3.1% | $191 / Sq Ft |
| 11/03/2025 11/03/25 | Price Changed | $319,900 | -1.5% | $197 / Sq Ft |
| 09/15/2025 09/15/25 | For Sale | $324,900 | -- | $200 / Sq Ft |
Source: Iron County Board of REALTORS®
MLS Number: 113077
- 4283 Utah 56 Unit 9
- 0 4200 W Unit Lots 4 & 19 109724
- 4265 W 500 N
- 4341 W 300 N
- 4245 W 250 N
- 4404 W 300 N
- 4155 W 275 N
- 4419 W 300 N
- 4554 W 150 N Unit Lot 165, Phase 3
- 4544 W 150 N Unit Lot 166, Phase 3
- 310 & 312 N 4100 W
- 4118 W 475 N
- 4083 W 300 N
- 4484 W 275 N
- 5908 N 4500 W
- 5790 N 4100 W
- 5769 N 4100 W
- 115 N 4200 W
- 298 S Staci Ct
- 2155 W 700 S Unit 4
- 111 S 1400 W Unit Cinnamon Tree
- 209 S 1400 W
- 1055 W 400 N
- 421 S 1275 W
- 265 S 900 W
- 230 N 700 W
- 589 W 200 N
- 780 W 1125 N
- 703 W 1225 N
- 576 W 1045 N Unit B12
- 576 W 1045 N Unit B12
- 939 Ironwood Dr
- 333 N 400 W
- 333 N 400 W
- 1177 Northfield Rd
- 1148 Northfield Rd
- 840 S Main St
- 1673 Northfield Rd Unit 1673 Northfield Rd Cedar
