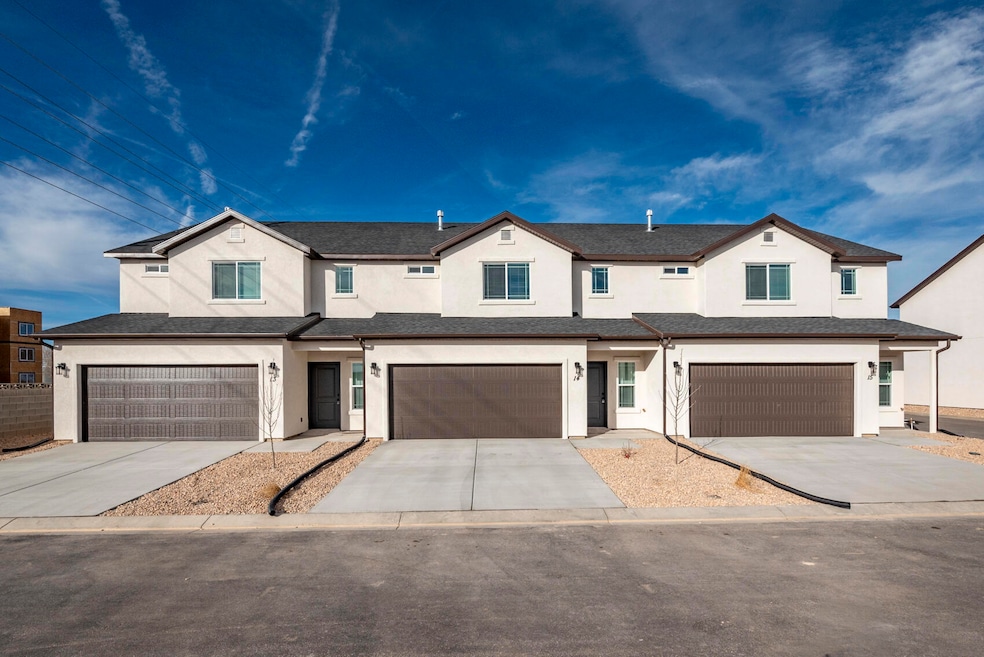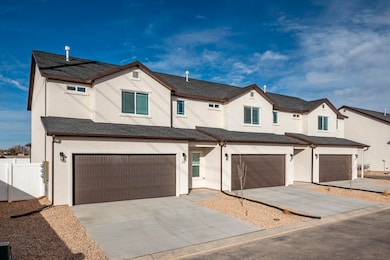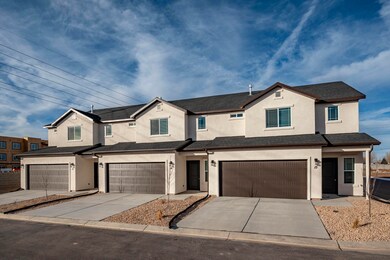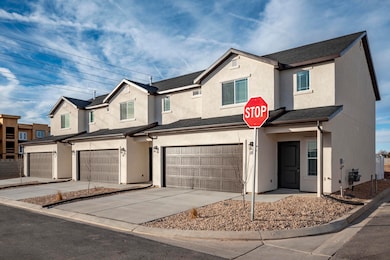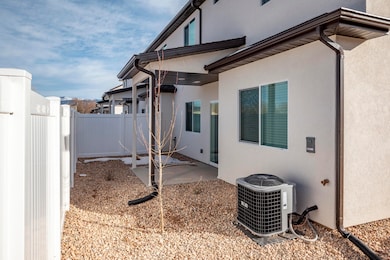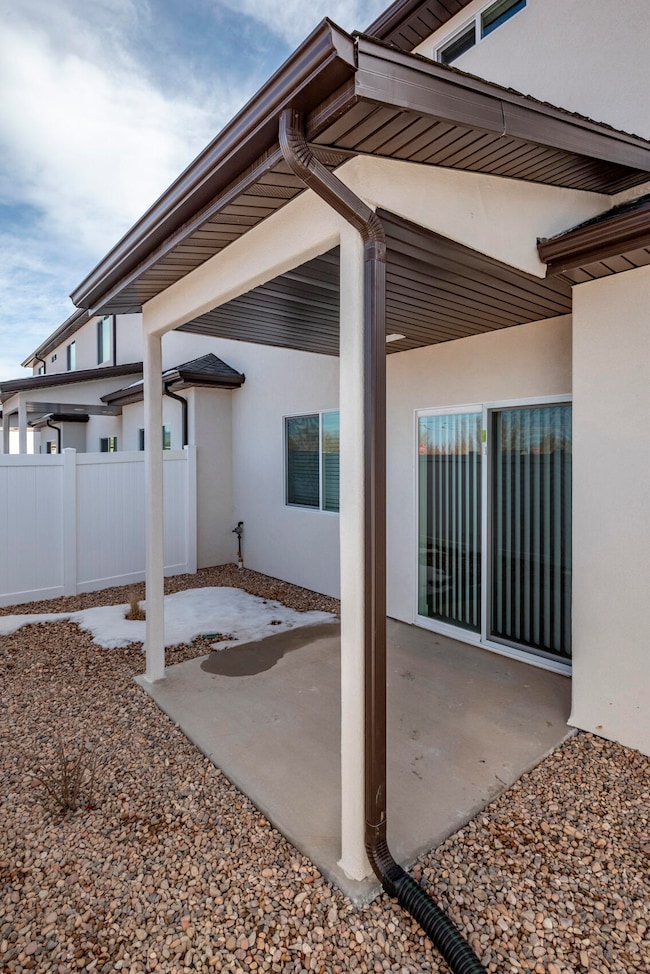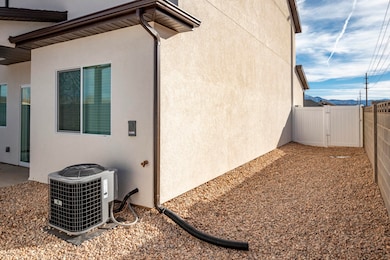4283 W Highway 56 Unit 7 Cedar City, UT 84720
Estimated payment $1,741/month
Highlights
- 1 Fireplace
- Attached Garage
- Walk-In Closet
- Covered Patio or Porch
- Double Pane Windows
- Landscaped
About This Home
Don't miss your opportunity to own a stunning, brand-new townhome in the desirable Village at 56. Currently under construction & scheduled for completion in September, this beautifully designed home offers the perfect blend of modern style, comfort & functionality. Step inside to an open & spacious floorplan featuring a cozy fireplace in the living room, ideal for relaxing or entertaining. The chef-inspired kitchen boasts sleek quartz countertops, stainless steel appliances & ample cabinetry—perfect for hosting & everyday living. Private end unit with generously sized bedrooms with plenty of natural light & storage space, making it easy to unwind in comfort. Enjoy the convenience of a fenced yard, great for pets, kids, or just soaking up the sunshine in your own private outdoor retreat.
Listing Agent
ERA Realty Center Brokerage Phone: 435-586-2777 License #5458788-AB Listed on: 09/15/2025

Townhouse Details
Home Type
- Townhome
Est. Annual Taxes
- $101
Year Built
- Built in 2025
Lot Details
- 1,307 Sq Ft Lot
- Property is Fully Fenced
- Landscaped
HOA Fees
- $100 Monthly HOA Fees
Parking
- Attached Garage
Home Design
- Slab Foundation
- Asphalt Roof
- Stucco Exterior
Interior Spaces
- 1,625 Sq Ft Home
- 2-Story Property
- Ceiling Fan
- 1 Fireplace
- Double Pane Windows
Kitchen
- Built-In Range
- Microwave
- Dishwasher
- Disposal
Bedrooms and Bathrooms
- 3 Bedrooms
- Primary bedroom located on second floor
- Walk-In Closet
- 3 Bathrooms
Outdoor Features
- Covered Patio or Porch
Utilities
- Central Air
- Heating System Uses Natural Gas
Listing and Financial Details
- Assessor Parcel Number B-1436-0007-0000
Map
Home Values in the Area
Average Home Value in this Area
Tax History
| Year | Tax Paid | Tax Assessment Tax Assessment Total Assessment is a certain percentage of the fair market value that is determined by local assessors to be the total taxable value of land and additions on the property. | Land | Improvement |
|---|---|---|---|---|
| 2025 | $78 | $10,000 | $10,000 | -- |
| 2023 | $101 | $11,300 | $11,300 | $0 |
| 2022 | $92 | $10,000 | $10,000 | $0 |
Property History
| Date | Event | Price | List to Sale | Price per Sq Ft |
|---|---|---|---|---|
| 11/15/2025 11/15/25 | Price Changed | $309,900 | -3.1% | $191 / Sq Ft |
| 11/04/2025 11/04/25 | Price Changed | $319,900 | -1.5% | $197 / Sq Ft |
| 09/15/2025 09/15/25 | For Sale | $324,900 | -- | $200 / Sq Ft |
Purchase History
| Date | Type | Sale Price | Title Company |
|---|---|---|---|
| Warranty Deed | -- | -- |
Source: Washington County Board of REALTORS®
MLS Number: 25-265062
APN: B-1436-0007-0000
- 147.9141 Ac Feet Water 73-1201
- 1 Acre Fort
- 1 acre ft 1929 Priority Date
- 0 5 Acre Feet Wr#73-128 Unit 25-265818
- 2511 Kings Rd
- 4954 N Remington Rd
- 2854 W 220 N
- 203 N Strathmore Ln
- 3132 W 600 N
- 335 N Harbor Cir
- 168 N Castle Dr
- 339 N Tahquitz Dr
- 4736 Castle Drive 2675 W
- 4789 Castle Drive 2675 W
- 4748 Castle Drive 2675 W
- 4724 Castle Drive 2675 W
- 4771 Castle Drive 2675 W
- 3186 W 600 N
- 2502 W 850 N
- 107 N Sterling Dr Unit (Lot 35 Phs 4 Cresce
- 1055 W 400 N
- 111 S 1400 W Unit Cinnamon Tree
- 209 S 1400 W
- 230 N 700 W
- 2155 W 700 S Unit 4
- 421 S 1275 W
- 589 W 200 N
- 780 W 1125 N
- 265 S 900 W
- 576 W 1045 N Unit B12
- 939 Ironwood Dr
- 703 W 1225 N
- 333 N 400 W
- 333 N 400 W
- 1177 Northfield Rd
- 802 S Interstate Dr
- 1148 Northfield Rd
- 986 Cedar Knolls W
- 1673 Northfield Rd Unit 1673 Northfield Rd Cedar
- 840 S Main St
