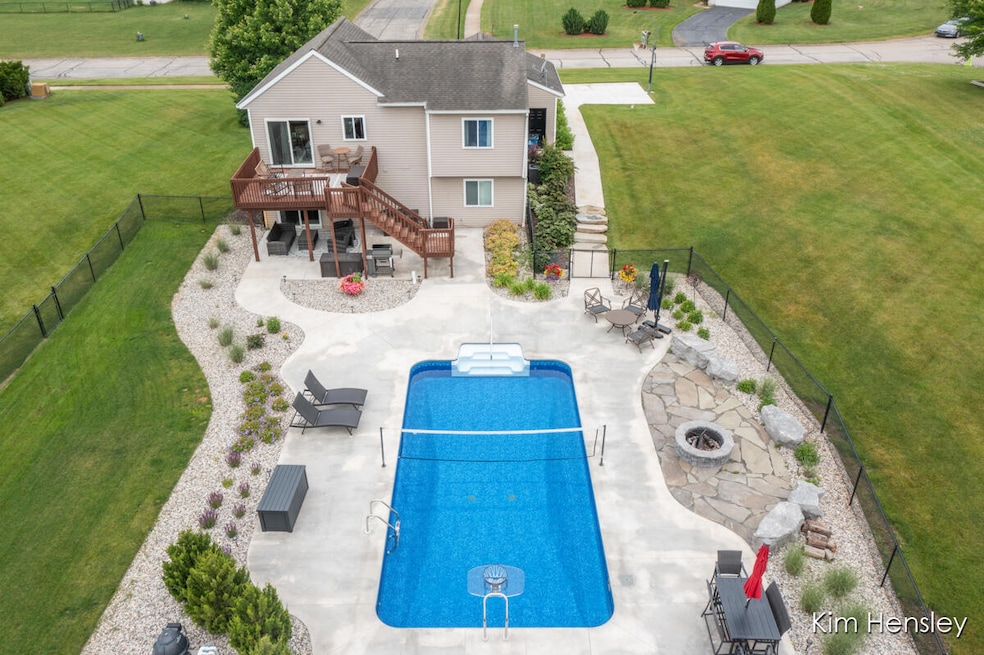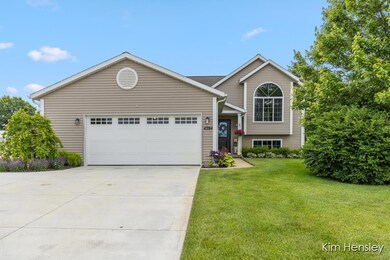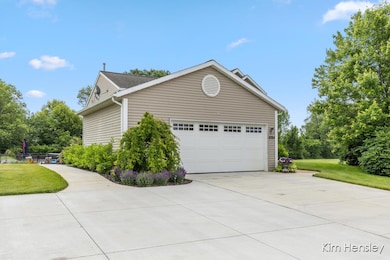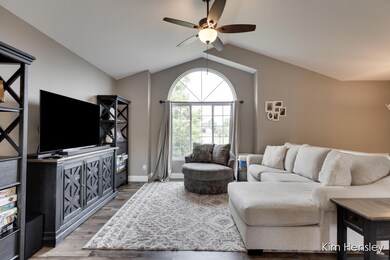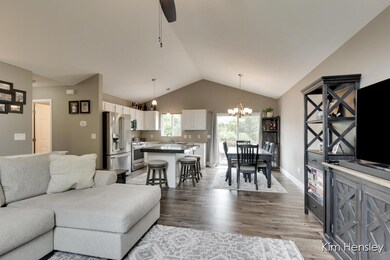
4284 Ives Farm Ln NE Unit 18 Cedar Springs, MI 49319
Highlights
- In Ground Pool
- Shed
- Forced Air Heating and Cooling System
- 2 Car Attached Garage
About This Home
As of July 2025Welcome to 4284 Ives Farm Ln NE, a beautifully maintained 3-bedroom, 2-bath home on a picturesque 1-acre lot backing directly to the White Pine Trail. Offering over 1,700 sq ft of finished living space, this home shines with new flooring, fresh paint, and abundant natural light throughout. The main level features cathedral ceilings and an open floor plan showcasing a stunning kitchen with quartz countertops, high-end appliances, and thoughtful design details. The spacious primary bedroom on the main level offers an attached full bath with a luxurious walk-in shower featuring dual heads and quartz counters along with a second bedroom. The finished walk-out lower level provides a second living area, an additional bedroom, and full bathroom. Enjoy peace of mind with updates including all-new windows, storm doors, slider, garage door, permanent outdoor lighting, and a furnace and A/C with humidifier replaced in 2023. The extra-wide, insulated, drywalled, and heated garage adds year-round convenience. Outdoor living is exceptional with all-new landscaping, custom stonework, a fully irrigated park-like backyard, a storage shed, and a two-year-old in-ground, heated 16x32 saltwater sports pool. Relax on the deck and take in this rare opportunity with direct access to the White Pine Trail a must-see property!
Last Agent to Sell the Property
RE/MAX United (Main) License #6506048411 Listed on: 06/19/2025

Last Buyer's Agent
Berkshire Hathaway HomeServices Michigan Real Estate (Main) License #6501460471

Home Details
Home Type
- Single Family
Est. Annual Taxes
- $4,602
Year Built
- Built in 2004
Lot Details
- 0.97 Acre Lot
- Lot Dimensions are 180x239
- Sprinkler System
HOA Fees
- $37 Monthly HOA Fees
Parking
- 2 Car Attached Garage
- Front Facing Garage
Home Design
- Composition Roof
- Vinyl Siding
Interior Spaces
- 1,705 Sq Ft Home
- 2-Story Property
- Walk-Out Basement
Kitchen
- Oven
- Range
- Microwave
- Dishwasher
Bedrooms and Bathrooms
- 3 Bedrooms | 2 Main Level Bedrooms
- 2 Full Bathrooms
Laundry
- Laundry on lower level
- Dryer
- Washer
Pool
- In Ground Pool
- Above Ground Pool
Outdoor Features
- Shed
- Storage Shed
Utilities
- Forced Air Heating and Cooling System
- Heating System Uses Natural Gas
- Well
- Natural Gas Water Heater
- Water Softener Leased
- Septic System
Community Details
- Association fees include trash, snow removal
Ownership History
Purchase Details
Home Financials for this Owner
Home Financials are based on the most recent Mortgage that was taken out on this home.Purchase Details
Home Financials for this Owner
Home Financials are based on the most recent Mortgage that was taken out on this home.Purchase Details
Home Financials for this Owner
Home Financials are based on the most recent Mortgage that was taken out on this home.Purchase Details
Home Financials for this Owner
Home Financials are based on the most recent Mortgage that was taken out on this home.Similar Homes in Cedar Springs, MI
Home Values in the Area
Average Home Value in this Area
Purchase History
| Date | Type | Sale Price | Title Company |
|---|---|---|---|
| Warranty Deed | $449,900 | Chicago Title | |
| Warranty Deed | $305,000 | Chicago Title | |
| Warranty Deed | $137,000 | Lighthouse Title Inc | |
| Warranty Deed | $160,557 | Chicago Title | |
| Quit Claim Deed | -- | Chicago Title |
Mortgage History
| Date | Status | Loan Amount | Loan Type |
|---|---|---|---|
| Previous Owner | $240,000 | Credit Line Revolving | |
| Previous Owner | $119,500 | New Conventional | |
| Previous Owner | $139,740 | New Conventional | |
| Previous Owner | $147,250 | Unknown | |
| Previous Owner | $154,000 | Fannie Mae Freddie Mac | |
| Previous Owner | $38,500 | Stand Alone Second | |
| Previous Owner | $128,400 | Purchase Money Mortgage | |
| Previous Owner | $32,100 | Credit Line Revolving |
Property History
| Date | Event | Price | Change | Sq Ft Price |
|---|---|---|---|---|
| 07/18/2025 07/18/25 | Sold | $449,900 | 0.0% | $264 / Sq Ft |
| 06/24/2025 06/24/25 | Pending | -- | -- | -- |
| 06/19/2025 06/19/25 | For Sale | $449,900 | +47.5% | $264 / Sq Ft |
| 07/12/2022 07/12/22 | Sold | $305,000 | +5.2% | $179 / Sq Ft |
| 06/24/2022 06/24/22 | Pending | -- | -- | -- |
| 06/23/2022 06/23/22 | For Sale | $289,900 | -- | $170 / Sq Ft |
Tax History Compared to Growth
Tax History
| Year | Tax Paid | Tax Assessment Tax Assessment Total Assessment is a certain percentage of the fair market value that is determined by local assessors to be the total taxable value of land and additions on the property. | Land | Improvement |
|---|---|---|---|---|
| 2025 | $3,694 | $171,400 | $0 | $0 |
| 2024 | $3,694 | $159,500 | $0 | $0 |
| 2023 | $3,910 | $145,400 | $0 | $0 |
| 2022 | $2,282 | $113,000 | $0 | $0 |
| 2021 | $2,296 | $101,500 | $0 | $0 |
| 2020 | $1,908 | $95,100 | $0 | $0 |
| 2019 | $2,245 | $87,800 | $0 | $0 |
| 2018 | $2,200 | $81,500 | $0 | $0 |
| 2017 | $2,142 | $76,100 | $0 | $0 |
| 2016 | $2,065 | $71,100 | $0 | $0 |
| 2015 | -- | $71,100 | $0 | $0 |
| 2013 | -- | $67,200 | $0 | $0 |
Agents Affiliated with this Home
-
Kimberly Hensley

Seller's Agent in 2025
Kimberly Hensley
RE/MAX Michigan
(616) 690-2252
39 in this area
255 Total Sales
-
Jane Riccobono
J
Buyer's Agent in 2025
Jane Riccobono
Berkshire Hathaway HomeServices Michigan Real Estate (Main)
(616) 364-9551
1 in this area
2 Total Sales
-
Brian Bartholomew

Seller's Agent in 2022
Brian Bartholomew
RE/MAX Michigan
(616) 307-4985
5 in this area
146 Total Sales
-
Brett Morton

Buyer's Agent in 2022
Brett Morton
Five Star Real Estate (Grandv)
(616) 551-6090
2 in this area
38 Total Sales
Map
Source: Southwestern Michigan Association of REALTORS®
MLS Number: 25029590
APN: 41-06-12-103-018
- 4233 Ives Farm Ln NE Unit 45
- 12240 White Cedar Dr
- 12717 Northland Dr NE
- 4707 Indian Lakes Rd NE
- 11975 Northland Dr
- 11975 Northland Dr Unit M1 Modular
- 11975 Northland Dr Unit M7 Modular
- 11975 Northland Dr Unit M3- Modular
- 4530 Summit Forest Dr NE Unit 14
- 12524 Hoskins Ave NE
- 3955/3969 Cedar Rv Dr
- 11829 Hoskins Ave NE
- 3549 Golden Ridge NE
- 3230 Rd NE
- 3226 14 Mile Parcel B Rd NE
- 5189 Bonasa Dr NE
- 5390 14 Mile Rd NE
- 11759 Crystal Ridge Dr NE
- 11775 Crystal Ridge Dr NE Unit 10
- 11751 Hardwood Ridge Dr NE
