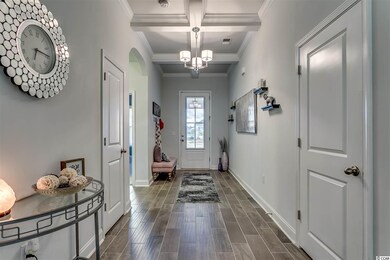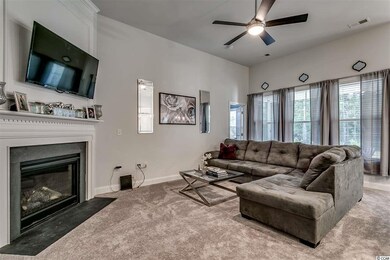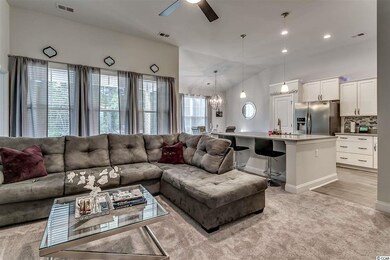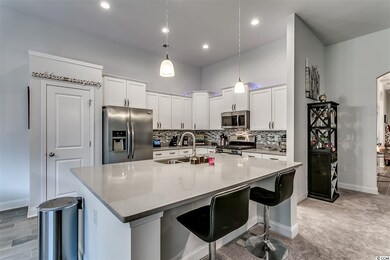
4284 Livorn Loop Myrtle Beach, SC 29579
Highlights
- Clubhouse
- Vaulted Ceiling
- Solid Surface Countertops
- River Oaks Elementary School Rated A
- Ranch Style House
- Community Pool
About This Home
As of June 2025This immaculate, MOVE IN READY, DR Horton-designed, Bufton Floor Plan with an extended patio invites comfort and exudes modern elegance. With 3 bedrooms, 2 full bathrooms, generous living space and stylish finishes, you'll enjoy a perfect setting for relaxing and entertaining. Beautiful porcelain (wood look) tile and carpet floors, and plenty of natural light flow throughout the home's open, airy layout. Other special highlights include a charming fireplace, 12' ceilings, over sized garage, 3M window film, cofferd ceilings in the foyer, brand new carpet in the family room, freshly painted bedrooms, and brand new light fixtures in the foyer and dining room that are on dimmer switches. Relax and unwind in the gorgeous master bedroom that includes a ceiling fan, two toned paint/accent wall, tray ceiling, and a sliding door that leads to the patio. The master bathroom features a double sink, water closet, shower with a rainfall shower head and additional shower head attachment, and a large walk-in closet. The gourmet kitchen will inspire your inner chef with its quartz counters, large center island with seating for 2 or 3, soft close kitchen drawers, large pantry, LED lighting on a dimmer switch, tile back splash, and stainless steel gas cooking appliances. The laundry room features a washer and dryer, ship lap covered laundry storage, built in cabinets for storage, and a hanging bar for clothes. Enjoy the beautiful Carolina weather or barbecue on the large back patio. The backyard of this home is very large and best of all, no one can build behind you because of the nature preserve! Luxury resort lifestyle at Tuscany with gorgeous clubhouse, two over sized swimming pools, a hot tub, lazy river, 2000 state-of-the-art fitness center, 24 seat movie theater, and game room. Don't miss the opportunity to make this move gorgeous in ready home yours!
Last Agent to Sell the Property
CENTURY 21 Boling & Associates License #44476 Listed on: 09/18/2018

Home Details
Home Type
- Single Family
Est. Annual Taxes
- $1,189
Year Built
- Built in 2016
Lot Details
- 7,405 Sq Ft Lot
- Rectangular Lot
HOA Fees
- $113 Monthly HOA Fees
Parking
- 2 Car Attached Garage
- Garage Door Opener
Home Design
- Ranch Style House
- Slab Foundation
- Vinyl Siding
- Tile
Interior Spaces
- 1,601 Sq Ft Home
- Tray Ceiling
- Vaulted Ceiling
- Ceiling Fan
- Window Treatments
- Entrance Foyer
- Family Room with Fireplace
- Combination Kitchen and Dining Room
- Carpet
- Pull Down Stairs to Attic
Kitchen
- Breakfast Bar
- Microwave
- Dishwasher
- Stainless Steel Appliances
- Kitchen Island
- Solid Surface Countertops
- Disposal
Bedrooms and Bathrooms
- 3 Bedrooms
- Split Bedroom Floorplan
- Linen Closet
- Walk-In Closet
- Bathroom on Main Level
- 2 Full Bathrooms
- Single Vanity
- Dual Vanity Sinks in Primary Bathroom
- Shower Only
Laundry
- Laundry Room
- Washer and Dryer
Home Security
- Home Security System
- Fire and Smoke Detector
Outdoor Features
- Patio
- Front Porch
Location
- Outside City Limits
Schools
- River Oaks Elementary School
- Ocean Bay Middle School
- Carolina Forest High School
Utilities
- Central Heating and Cooling System
- Cooling System Powered By Gas
- Heating System Uses Gas
- Underground Utilities
- Gas Water Heater
- Phone Available
- Cable TV Available
Community Details
Overview
- Association fees include electric common, legal and accounting, common maint/repair, pool service, recreation facilities, trash pickup
- The community has rules related to allowable golf cart usage in the community
Amenities
- Clubhouse
Recreation
- Tennis Courts
- Community Pool
Ownership History
Purchase Details
Home Financials for this Owner
Home Financials are based on the most recent Mortgage that was taken out on this home.Purchase Details
Home Financials for this Owner
Home Financials are based on the most recent Mortgage that was taken out on this home.Purchase Details
Home Financials for this Owner
Home Financials are based on the most recent Mortgage that was taken out on this home.Purchase Details
Home Financials for this Owner
Home Financials are based on the most recent Mortgage that was taken out on this home.Purchase Details
Home Financials for this Owner
Home Financials are based on the most recent Mortgage that was taken out on this home.Similar Homes in Myrtle Beach, SC
Home Values in the Area
Average Home Value in this Area
Purchase History
| Date | Type | Sale Price | Title Company |
|---|---|---|---|
| Warranty Deed | $402,000 | -- | |
| Warranty Deed | $265,000 | -- | |
| Warranty Deed | $235,000 | -- | |
| Warranty Deed | $225,000 | -- | |
| Warranty Deed | $226,780 | -- |
Mortgage History
| Date | Status | Loan Amount | Loan Type |
|---|---|---|---|
| Previous Owner | $165,000 | New Conventional | |
| Previous Owner | $223,250 | New Conventional | |
| Previous Owner | $215,441 | New Conventional |
Property History
| Date | Event | Price | Change | Sq Ft Price |
|---|---|---|---|---|
| 06/04/2025 06/04/25 | Sold | $402,000 | -1.2% | $244 / Sq Ft |
| 03/31/2025 03/31/25 | Price Changed | $407,000 | -4.2% | $247 / Sq Ft |
| 03/14/2025 03/14/25 | For Sale | $425,000 | +80.9% | $258 / Sq Ft |
| 11/28/2018 11/28/18 | Sold | $235,000 | -2.9% | $147 / Sq Ft |
| 09/18/2018 09/18/18 | For Sale | $242,000 | +7.6% | $151 / Sq Ft |
| 05/18/2017 05/18/17 | Sold | $225,000 | -4.3% | $112 / Sq Ft |
| 02/16/2017 02/16/17 | Pending | -- | -- | -- |
| 01/23/2017 01/23/17 | For Sale | $235,000 | -- | $117 / Sq Ft |
Tax History Compared to Growth
Tax History
| Year | Tax Paid | Tax Assessment Tax Assessment Total Assessment is a certain percentage of the fair market value that is determined by local assessors to be the total taxable value of land and additions on the property. | Land | Improvement |
|---|---|---|---|---|
| 2024 | $1,189 | $10,410 | $2,170 | $8,240 |
| 2023 | $1,189 | $10,400 | $2,170 | $8,240 |
| 2021 | $1,073 | $10,402 | $2,166 | $8,236 |
| 2020 | $915 | $10,014 | $2,166 | $7,848 |
| 2019 | $915 | $10,014 | $2,166 | $7,848 |
| 2018 | $0 | $8,855 | $2,167 | $6,688 |
Agents Affiliated with this Home
-
T
Seller's Agent in 2025
The Davis Team
EXP Realty LLC
(843) 421-5483
14 in this area
285 Total Sales
-

Buyer's Agent in 2025
Charles & Annett Team
Realty ONE Group DocksideNorth
(843) 231-5313
3 in this area
141 Total Sales
-

Seller's Agent in 2018
Traci Miles
CENTURY 21 Boling & Associates
(843) 997-8891
16 in this area
611 Total Sales
Map
Source: Coastal Carolinas Association of REALTORS®
MLS Number: 1819200
APN: 41714010031
- 4246 Livorn Loop
- 4359 Livorn Loop Unit 4359
- 4348 Livorn Loop Unit 4348
- 4463 Livorn Loop Unit 4463
- 5475 Elba Way Unit Brookhaven Lot 1601
- 834 Arezzo Way Unit 834
- 4070 Halyard Way Unit MB
- 3334 Volterra Way Unit 3334
- 519 Magnolia Terrace Dr
- 515 Magnolia Terrace Dr Unit Litchfield Lot 328
- 372 Firenze Loop Unit CARRARA TUSCANY
- 507 Magnolia Terrace Dr Unit Litchfield Lot 326
- 493 Magnolia Terrace Dr Unit Lot 323
- 528 Magnolia Terrace Dr Unit HP 312
- 510 Magnolia Terrace Dr
- 506 Magnolia Terrace Dr Unit Litchfield Lot 306
- 636 Pistoia Ln Unit 636
- 481 Magnolia Terrace Dr
- 477 Magnolia Terrace Dr
- 728 Tarpon Ct






