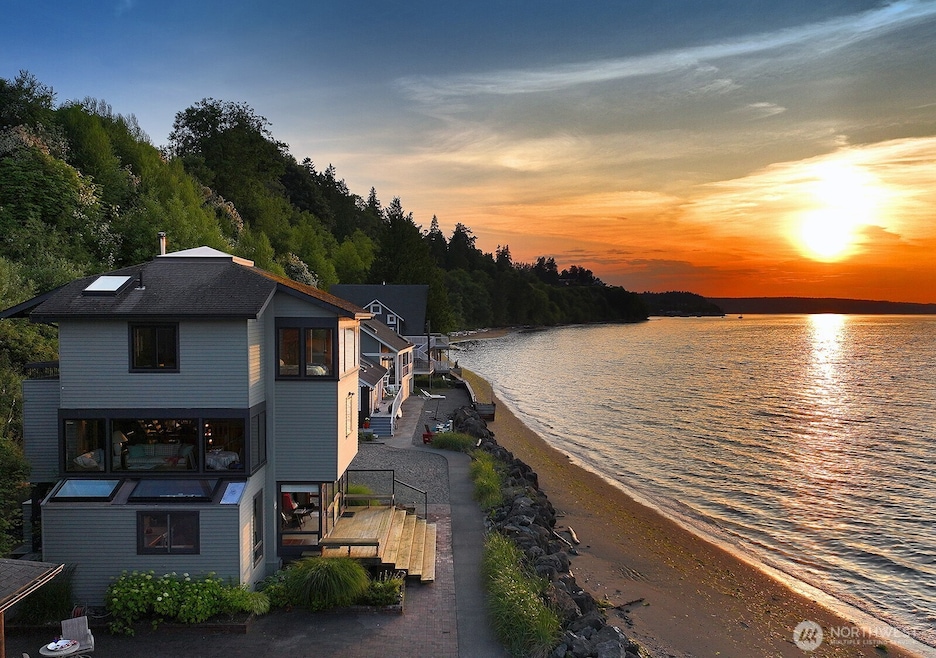4284 Whale Walk Langley, WA 98260
Estimated payment $7,431/month
Highlights
- Low Bank Waterfront Property
- Community Boat Launch
- Wood Burning Stove
- Views of a Sound
- Deck
- Vaulted Ceiling
About This Home
A generational treasure in Langley's historic early 1900's waterfront community where boardwalks lead to the coastal dream. Architectural brilliance meets mid-century soul on this rare beachfront home. Watch sunrises dance on the water & sunsets bathe the sky from intimate sitting rooms designed for quiet reverie. Bask in warm wood surrounds, where one floor is a dedicated primary suite, all wrapped in panoramic water views. A retreat of craftsmanship & design with a community dock, boat launch, full time caretaker, playfield & unmatched beachcombing. Just a short stroll to storybook Langley Village with charming shops, art galleries & memorable restaurants galore!
Source: Northwest Multiple Listing Service (NWMLS)
MLS#: 2436667
Home Details
Home Type
- Single Family
Est. Annual Taxes
- $7,350
Year Built
- Built in 1967
Lot Details
- 5,500 Sq Ft Lot
- Low Bank Waterfront Property
- Home fronts a sound
- Level Lot
HOA Fees
- $242 Monthly HOA Fees
Parking
- Off-Street Parking
Property Views
- Views of a Sound
- Mountain Views
Home Design
- 3-Story Property
- Poured Concrete
- Composition Roof
- Wood Siding
Interior Spaces
- 2,126 Sq Ft Home
- Vaulted Ceiling
- Skylights
- Wood Burning Stove
- Wood Burning Fireplace
- Storm Windows
Kitchen
- Stove
- Microwave
- Dishwasher
- Wine Refrigerator
- Disposal
Flooring
- Carpet
- Laminate
- Ceramic Tile
- Vinyl Plank
Bedrooms and Bathrooms
- 4 Bedrooms
- Walk-In Closet
- Bathroom on Main Level
Laundry
- Dryer
- Washer
Outdoor Features
- Bulkhead
- Deck
- Patio
Schools
- So. Whidbey Intermed Elementary School
- South Whidbey Middle School
- So. Whidbey High School
Utilities
- Forced Air Heating System
- Heating System Mounted To A Wall or Window
- Water Heater
- Septic Tank
Listing and Financial Details
- Assessor Parcel Number S808000020040
Community Details
Overview
- Association fees include common area maintenance, concierge, trash
- Sandy Point Board Sandypointboard@Gmail.Com Association
- Sandy Point Subdivision
- The community has rules related to covenants, conditions, and restrictions
Recreation
- Community Boat Launch
- Community Playground
Map
Home Values in the Area
Average Home Value in this Area
Tax History
| Year | Tax Paid | Tax Assessment Tax Assessment Total Assessment is a certain percentage of the fair market value that is determined by local assessors to be the total taxable value of land and additions on the property. | Land | Improvement |
|---|---|---|---|---|
| 2025 | $7,350 | $990,804 | $700,000 | $290,804 |
| 2024 | $6,470 | $989,380 | $700,000 | $289,380 |
| 2023 | $6,470 | $993,278 | $700,000 | $293,278 |
| 2022 | $7,010 | $969,089 | $700,000 | $269,089 |
| 2021 | $6,610 | $887,065 | $650,000 | $237,065 |
| 2020 | $6,054 | $851,850 | $650,000 | $201,850 |
| 2019 | $5,713 | $801,009 | $650,000 | $151,009 |
| 2018 | $6,170 | $751,554 | $600,000 | $151,554 |
| 2017 | $5,640 | $752,293 | $600,000 | $152,293 |
| 2016 | $5,838 | $754,468 | $600,000 | $154,468 |
| 2015 | $5,079 | $756,643 | $600,000 | $156,643 |
| 2013 | -- | $639,682 | $535,343 | $104,339 |
Property History
| Date | Event | Price | List to Sale | Price per Sq Ft |
|---|---|---|---|---|
| 09/30/2025 09/30/25 | Pending | -- | -- | -- |
| 09/22/2025 09/22/25 | For Sale | $1,250,000 | -- | $588 / Sq Ft |
Purchase History
| Date | Type | Sale Price | Title Company |
|---|---|---|---|
| Bargain Sale Deed | $313 | None Listed On Document | |
| Personal Reps Deed | $313 | None Listed On Document |
Source: Northwest Multiple Listing Service (NWMLS)
MLS Number: 2436667
APN: S8080-00-02004-0
- 4773 Whale Walk
- 967 Edgecliff Dr
- 4979 Blue Lady Ln
- 0 XXX Sandy Point Rd
- 0 XXX Waterside Ln
- 808 Woodsong Ln
- 881 Cork Ln
- 321 Edgecliff Dr
- 5249 S Fallen Leaf Ln
- 566 Creekside Terrace Unit 101
- 249 Cascade Ave
- 730 Gleason Ln
- 300 Cottage Ln Unit 1
- 683 3rd St Unit 1(A)
- 624 A, B & C 2nd St
- 5474 Wilkinson Rd
- 0 Captain Vancouver Dr Unit NWM2442158
- 0 Primavera Place
- 4081 S Preserve Dr
- 4865 Saratoga Rd







