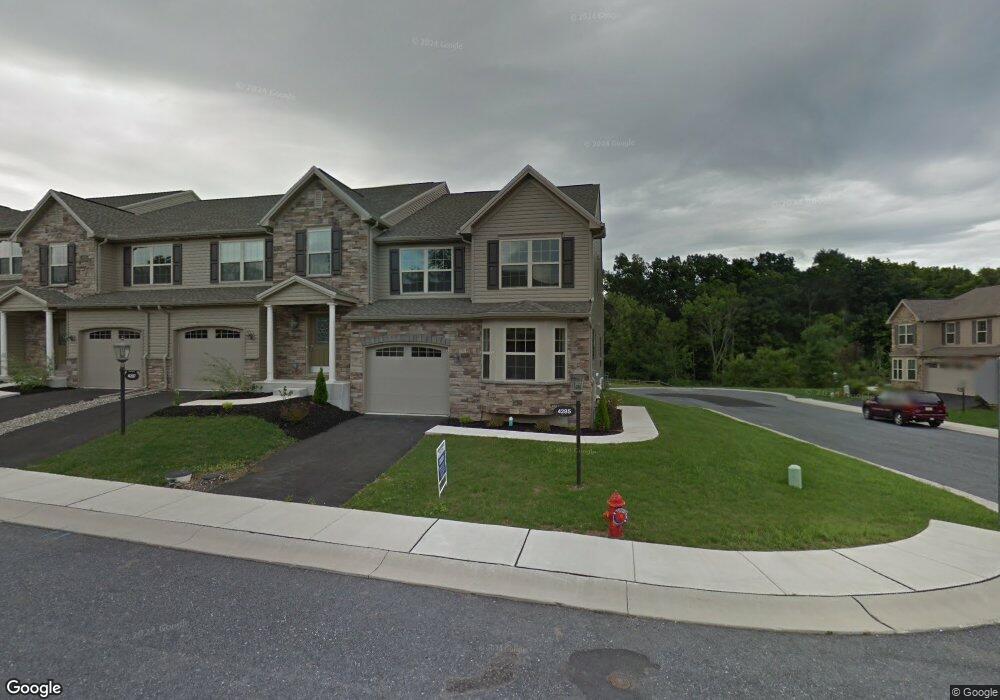4285 Emily Dr Unit 23 Harrisburg, PA 17112
North West Lower Paxton NeighborhoodEstimated Value: $343,000 - $412,000
3
Beds
2
Baths
1,831
Sq Ft
$200/Sq Ft
Est. Value
About This Home
This home is located at 4285 Emily Dr Unit 23, Harrisburg, PA 17112 and is currently estimated at $365,800, approximately $199 per square foot. 4285 Emily Dr Unit 23 is a home located in Dauphin County with nearby schools including North Side Elementary School, Linglestown Middle School, and Central Dauphin Senior High School.
Ownership History
Date
Name
Owned For
Owner Type
Purchase Details
Closed on
Jul 9, 2021
Sold by
Hamad Ronnie J
Bought by
Sacunas Ryan J
Current Estimated Value
Home Financials for this Owner
Home Financials are based on the most recent Mortgage that was taken out on this home.
Original Mortgage
$137,000
Outstanding Balance
$124,306
Interest Rate
2.9%
Mortgage Type
New Conventional
Estimated Equity
$241,494
Purchase Details
Closed on
Aug 30, 2019
Sold by
Touch Of Color Flooring Inc
Bought by
Hamad Ronnie J
Home Financials for this Owner
Home Financials are based on the most recent Mortgage that was taken out on this home.
Original Mortgage
$112,000
Interest Rate
3.7%
Mortgage Type
New Conventional
Purchase Details
Closed on
Aug 3, 2015
Sold by
Djh Victoria Abbey Associates
Bought by
Touch Of Color Flooring Inc
Create a Home Valuation Report for This Property
The Home Valuation Report is an in-depth analysis detailing your home's value as well as a comparison with similar homes in the area
Home Values in the Area
Average Home Value in this Area
Purchase History
| Date | Buyer | Sale Price | Title Company |
|---|---|---|---|
| Sacunas Ryan J | $264,300 | Premier Settlements Group | |
| Hamad Ronnie J | $182,000 | None Available | |
| Touch Of Color Flooring Inc | $200,000 | -- |
Source: Public Records
Mortgage History
| Date | Status | Borrower | Loan Amount |
|---|---|---|---|
| Open | Sacunas Ryan J | $137,000 | |
| Previous Owner | Hamad Ronnie J | $112,000 |
Source: Public Records
Tax History Compared to Growth
Tax History
| Year | Tax Paid | Tax Assessment Tax Assessment Total Assessment is a certain percentage of the fair market value that is determined by local assessors to be the total taxable value of land and additions on the property. | Land | Improvement |
|---|---|---|---|---|
| 2025 | $5,013 | $172,700 | $40,700 | $132,000 |
| 2024 | $4,649 | $172,700 | $40,700 | $132,000 |
| 2023 | $4,649 | $172,700 | $40,700 | $132,000 |
| 2022 | $4,649 | $172,700 | $40,700 | $132,000 |
| 2021 | $4,514 | $172,700 | $40,700 | $132,000 |
| 2020 | $4,464 | $172,700 | $40,700 | $132,000 |
| 2019 | $4,446 | $172,700 | $40,700 | $132,000 |
| 2018 | $4,368 | $172,700 | $40,700 | $132,000 |
| 2017 | $4,213 | $172,700 | $40,700 | $132,000 |
| 2016 | $0 | $172,700 | $40,700 | $132,000 |
| 2015 | -- | $172,700 | $40,700 | $132,000 |
| 2014 | -- | $172,700 | $40,700 | $132,000 |
Source: Public Records
Map
Nearby Homes
- 2652 Gracie Dr Unit UT21
- 4301 New Hampshire Dr
- 4131 Wimbledon Dr
- Lot #57 Patton Rd
- 34 Fairfax Village
- 4505 Continental Dr
- 2302 Scarsborough Dr
- 31 Fairfax Village S
- 4216 Prosperous Dr
- 2452 Mercedes Ct
- 4107 Copperfield Dr
- 2740 Blue Hen Ct
- 2450 E Bayberry Dr
- 2512 Blarney Dr
- 2816 Pin Oak Dr
- 2786 Silver Maple Dr
- 4113 Continental Dr
- 2415 W Bayberry Dr
- Maddox Plan at Parkway Farms
- Ariel Plan at Parkway Farms
- 4285 Emily Dr
- 4287 Emily Dr
- 4289 Emily Dr Unit 25
- 4289 Emily Dr
- 4291 Emily Dr Unit 26
- 4291 Emily Dr
- 2646 Amanda Dr Unit UT28
- 2656 Gracie Dr Unit UT19
- 2654 Gracie Dr Unit 20
- 4286 Emily Dr Unit UT7
- 2658 Gracie Dr Unit UT18
- 4288 Emily Dr Unit UT6
- 4290 Emily Dr
- 2650 Gracie Dr
- 2644 Amanda Dr
- 2642 Amanda Dr
- 2660 Gracie Dr
- 4292 Emily Dr Unit UT4
- 2655 Amanda Dr
- 2653 Amanda Dr Unit UT39
