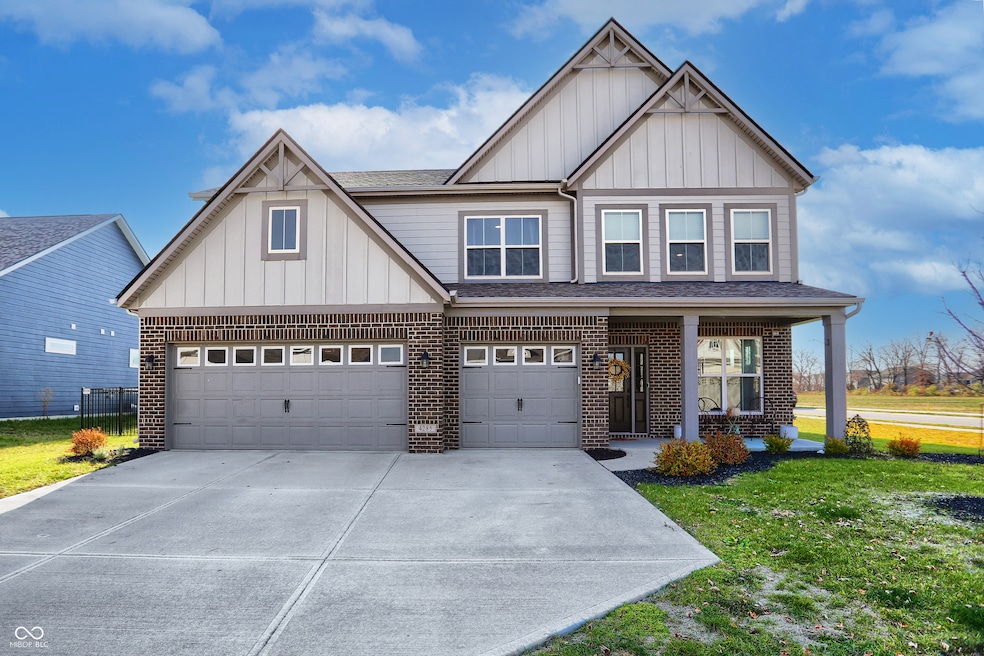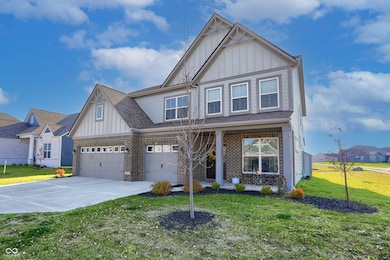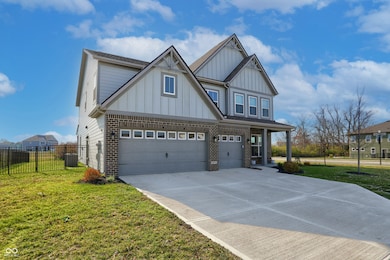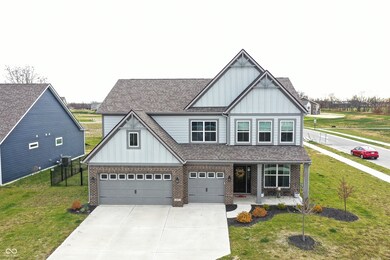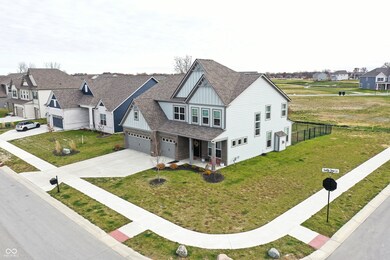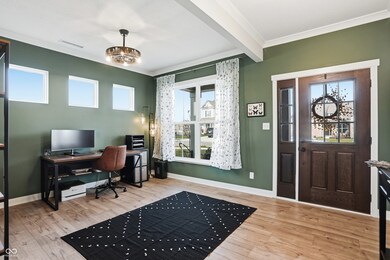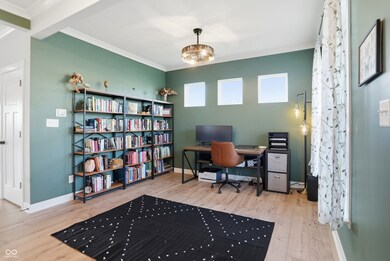4285 Ironclad Dr Bargersville, IN 46106
Estimated payment $3,142/month
Highlights
- Freestanding Bathtub
- Wood Flooring
- 3 Car Attached Garage
- Maple Grove Elementary School Rated A
- Double Oven
- In-Law or Guest Suite
About This Home
This exceptional 2023-built residence seamlessly blends modern luxury with thoughtful design and flexible living spaces. Featuring 4 bedrooms, 3 full baths, and a versatile main-level den that can easily function as a 5th bedroom, the layout adapts effortlessly to a variety of lifestyles. Rich Luxury Vinyl Plank flooring extends throughout the main level, creating a warm, cohesive atmosphere that welcomes you from the moment you enter, where an inviting office space sets the tone for comfort and productivity. The gourmet kitchen stands as the heart of the home, showcasing stainless steel appliances, quartz countertops, elegant under-cabinet lighting, double pantries-including a spacious walk-in-and a large island that doubles as a breakfast bar. Adjacent to the kitchen, the light-filled morning room is the perfect place to start your day with coffee and quiet conversation. The family room offers an inviting setting for gatherings or relaxation, highlighted by surround sound, additional floor outlets, and a striking stacked-stone gas fireplace ideal for cozy Indiana evenings. Upstairs, a generous loft provides a comfortable retreat for entertainment, study, or relaxation. The primary suite serves as a luxurious haven, featuring a beautifully tiled ceramic shower and a freestanding soaking tub. A tankless gas water heater ensures an uninterrupted supply of hot water. Outside, the expansive, fully fenced backyard with black aluminum fencing is perfect for pets, play, and outdoor entertaining. The 3 car garage offers abundant space for parking and storage. Located in a vibrant community with access to a neighborhood pool and just steps from Kephart Park-featuring a splash pad, playground, and pickleball courts-this home offers exceptional amenities both inside and out. Situated in the highly sought-after Center Grove School Corporation, this property delivers the perfect blend of style, comfort, and convenience. Don't miss the opportunity to make it yours.
Home Details
Home Type
- Single Family
Est. Annual Taxes
- $2,710
Year Built
- Built in 2023 | Remodeled
Lot Details
- 0.29 Acre Lot
HOA Fees
- $53 Monthly HOA Fees
Parking
- 3 Car Attached Garage
Home Design
- Brick Exterior Construction
- Slab Foundation
- Cement Siding
Interior Spaces
- 2-Story Property
- Woodwork
- Paddle Fans
- Gas Log Fireplace
- Living Room with Fireplace
- Attic Access Panel
- Laundry on upper level
Kitchen
- Breakfast Bar
- Double Oven
- Gas Cooktop
- Built-In Microwave
- Dishwasher
- Disposal
Flooring
- Wood
- Carpet
- Vinyl Plank
Bedrooms and Bathrooms
- 4 Bedrooms
- Walk-In Closet
- In-Law or Guest Suite
- Freestanding Bathtub
- Soaking Tub
Schools
- Center Grove High School
Utilities
- Forced Air Heating and Cooling System
- Tankless Water Heater
Community Details
- Saddle Club South Subdivision
Listing and Financial Details
- Legal Lot and Block 81 / 4
- Assessor Parcel Number 410434011101000039
Map
Home Values in the Area
Average Home Value in this Area
Tax History
| Year | Tax Paid | Tax Assessment Tax Assessment Total Assessment is a certain percentage of the fair market value that is determined by local assessors to be the total taxable value of land and additions on the property. | Land | Improvement |
|---|---|---|---|---|
| 2025 | $2,709 | $471,500 | $80,000 | $391,500 |
| 2024 | $2,709 | $270,900 | $80,000 | $190,900 |
Property History
| Date | Event | Price | List to Sale | Price per Sq Ft |
|---|---|---|---|---|
| 11/21/2025 11/21/25 | For Sale | $542,000 | -- | $170 / Sq Ft |
Purchase History
| Date | Type | Sale Price | Title Company |
|---|---|---|---|
| Warranty Deed | -- | Transohio Title |
Mortgage History
| Date | Status | Loan Amount | Loan Type |
|---|---|---|---|
| Open | $479,990 | FHA |
Source: MIBOR Broker Listing Cooperative®
MLS Number: 22074191
APN: 41-04-34-011-101.000-039
- 4274 Ironclad Dr
- 4254 Hayden Valley Dr
- 4246 Hayden Valley Dr
- 3737 Hayden Valley Dr
- 3726 Hayden Valley Dr
- 3714 Hayden Valley Dr
- 4212 Hayden Valley Dr
- 3692 Dutton Dr
- 3693 Hayden Valley Dr
- 3881 Justify Dr
- 4188 Hayden Valley Dr
- 3690 Hayden Valley Dr
- Columbia Basement Plan at Sawyer Walk - Prestige Series
- Dimora Plan at Sawyer Walk - Villas
- Akerman II Plan at Sawyer Walk - 40' Smart Series
- Cheswicke II Plan at Sawyer Walk - Prestige Series
- Findlay Plan at Sawyer Walk - 40' Smart Series
- Glendale Plan at Sawyer Walk - Prestige Series
- Ainsley II Plan at Sawyer Walk - Prestige Series
- Kensington Basement Plan at Sawyer Walk - Prestige Series
- 3575 Pinnacle Dr
- 50 Overlook Dr
- 83 N Wagon Rd
- 3170 Hartshire Dr S
- 1374 Saguaro Way
- 5934 Redwood Way
- 4878 Oakleigh Pkwy
- 1490 St Clare Way
- 1680 Grove Crossing Blvd
- 2345 Thorium Dr
- 3037 Golfview Dr
- 3234 Hurst St
- 3347 Hemlock St
- 2135 Woodfield Dr
- 861 Southern Pines Dr
- 3360 Yorkshire Dr
- 2926 Limber Pine Dr
- 1336 Turkington Ct
- 5656 Grosbeak Dr
- 2621 Grand Fir Dr
