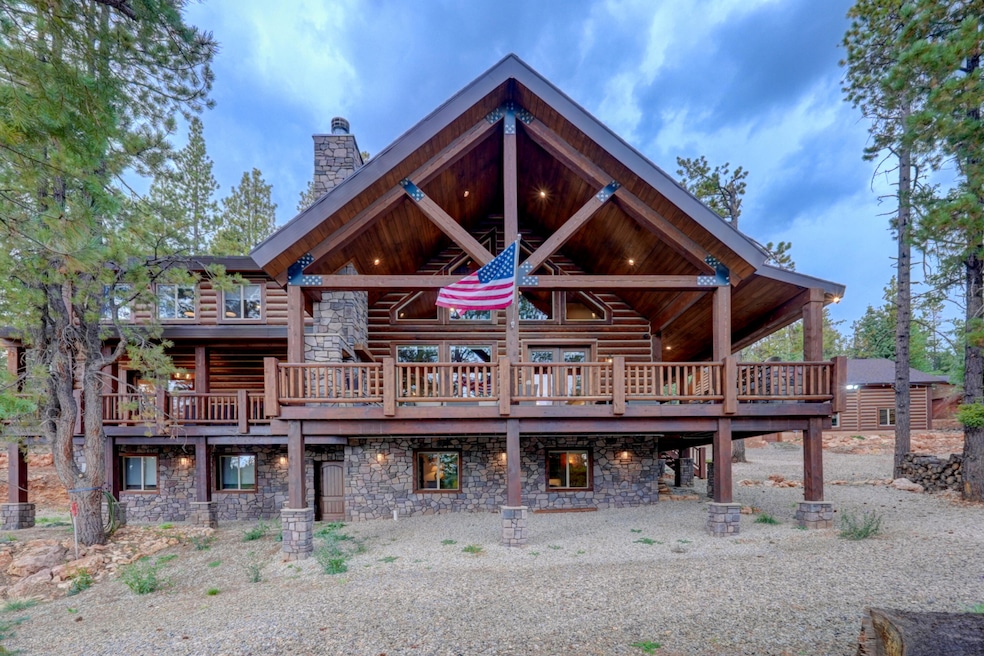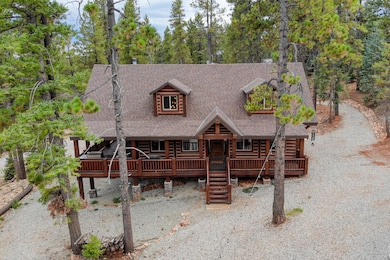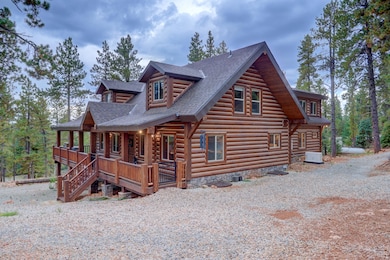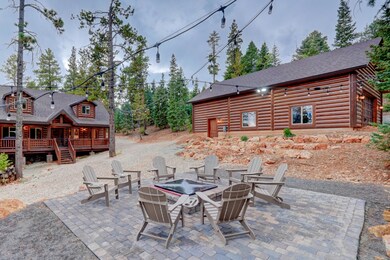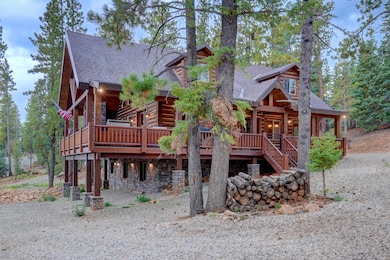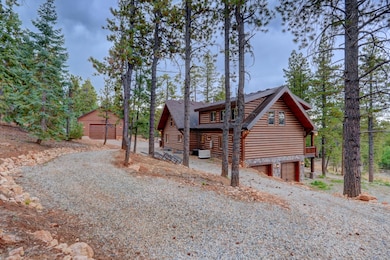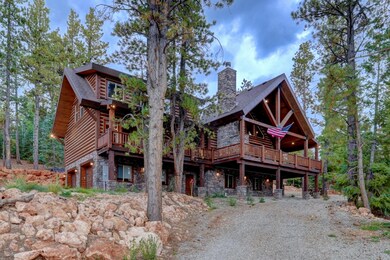4285 N Meadow Ranch Dr Duck Creek Village, UT 84762
Duck Creek Village NeighborhoodEstimated payment $13,674/month
Highlights
- 1.53 Acre Lot
- Wood Flooring
- Farmhouse Sink
- Wolf Appliances
- Covered Patio or Porch
- 8 Car Detached Garage
About This Home
Sitting in the middle of over one and a half acres is a custom mountain home ready for new owners. This Whisper Creek Cabin will delight the entire family. Every cook will be entranced by the upgraded kitchen. From the Wolf appliances to the farm sink, the endless countertops providing prep space as well as entertaining areas, this kitchen has it all. Beverage refrigerators keep drinks cold and the subzero refrigerator free for storing meals waiting to happen. The kitchen, dining and living areas flow seamlessly. The primary suite, laundry, guest bedroom and custom bath also are located on the main floor. The open staircase adds beauty to the room as well as flowing to the open loft gaming and lounging areas. Meanwhile on the lower level, there is another gathering area, bunk room, two additional bedrooms, a half bath as well as a lovely tiled shower bath. An attached 2 car garage is also located on the lower level. The grounds feature a large fire-pit area, circular drive with lots of parking options. A 6 car detached garage with 10 foot doors has plenty of room for all of your mountain toys. The finishes of this home are absolutely stunning! Call to schedule an appointment today.
Listing Agent
Krista Garmon
Duck Creek Realty, LC License #9777734-AB00 Listed on: 05/12/2025
Home Details
Home Type
- Single Family
Est. Annual Taxes
- $6,599
Year Built
- Built in 2021
Lot Details
- 1.53 Acre Lot
- Property is zoned R1/2
HOA Fees
- $13 Monthly HOA Fees
Parking
- 8 Car Detached Garage
- Garage Door Opener
Home Design
- Cabin
- Frame Construction
- Asphalt Shingled Roof
Interior Spaces
- 4,410 Sq Ft Home
- Wet Bar
- ENERGY STAR Qualified Ceiling Fan
- Ceiling Fan
- Fireplace
- Double Pane Windows
- Window Treatments
- Home Security System
Kitchen
- Built-In Oven
- Range with Range Hood
- Microwave
- Dishwasher
- Wolf Appliances
- Farmhouse Sink
- Disposal
Flooring
- Wood
- Tile
Bedrooms and Bathrooms
- 5 Bedrooms
Laundry
- Laundry Room
- Dryer
- Washer
Basement
- Walk-Out Basement
- Walk-Up Access
- Natural lighting in basement
Outdoor Features
- Covered Deck
- Covered Patio or Porch
Schools
- Valley Elementary School
- Valley High School
Utilities
- Cooling Available
- Forced Air Heating System
- Heating System Uses Propane
- Propane
- Water Heater
- Septic Tank
Community Details
- Association fees include - see remarks
- Meadow View Heights Subdivision
Listing and Financial Details
- Assessor Parcel Number 88-365
Map
Home Values in the Area
Average Home Value in this Area
Property History
| Date | Event | Price | List to Sale | Price per Sq Ft |
|---|---|---|---|---|
| 12/01/2025 12/01/25 | Off Market | -- | -- | -- |
| 11/24/2025 11/24/25 | Pending | -- | -- | -- |
| 05/12/2025 05/12/25 | For Sale | $2,500,000 | -- | $567 / Sq Ft |
Source: Iron County Board of REALTORS®
MLS Number: 111309
- 3915 N Movie Ranch Rd
- 930 E Appaloosa Dr
- 910 E Ridge Dr
- 880 E Ridge Dr
- 4280 N Cedar Mountain Dr
- 4240 Meadow Ranch Dr
- 4310 N Cedar Mountain Dr
- 4155 Sundance Kid Ln
- 690 Whispering Pines Dr
- 670 Church Dr
- 790 E Cedar Mountain Dr
- 745 Forest
- 4175 Sundance Kid Ln
- 895 Kenner Dr
- 590 Forest Dr
- 1010 E Pioneer Rd
- 4030 Doc Holliday Ln
- 4165 Robbers Roost Rd
- 770 Utah 14
- 4055 Wyatt Earp Ln
