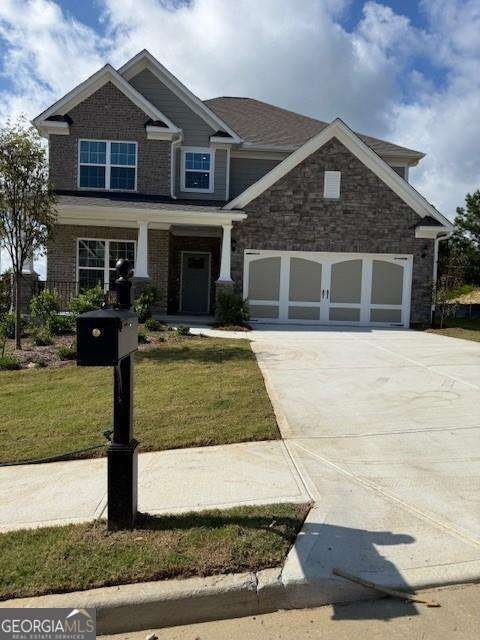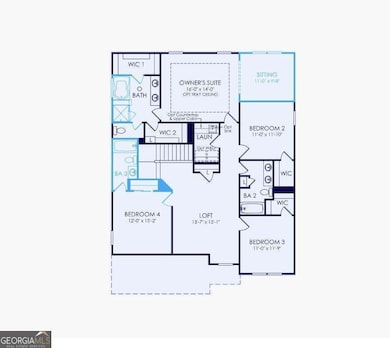4286 Azalea Ridge Dr Auburn, GA 30011
Estimated payment $3,490/month
Highlights
- New Construction
- Clubhouse
- Wood Flooring
- Mulberry Elementary School Rated A
- Private Lot
- Loft
About This Home
Experience the perfect blend of style and functionality in this beautifully designed Continental floor plan, offering 5 bedrooms, 4 baths, and an expansive, open layout ideal for modern living. The main level features an extended gathering room, creating an inviting space for both everyday living and entertainment. The chef's gourmet kitchen showcases white cabinetry, quartz countertops, a full backsplash, and a striking stainless steel hood vent. A Butler's pantry with a beverage center, complete with a wine rack, adds both elegance and convenience. A main-level guest suite with a full bath is perfect for visitors or multi-generational living. Upstairs, the private owner's retreat offers a serene sitting area, while three additional bedrooms, a versatile loft, and generous storage complete the upper level. This home delivers comfort, convenience, and contemporary finishes designed for today's lifestyle.
Home Details
Home Type
- Single Family
Year Built
- Built in 2025 | New Construction
Lot Details
- 8,276 Sq Ft Lot
- Private Lot
- Level Lot
- Cleared Lot
- Grass Covered Lot
HOA Fees
- $104 Monthly HOA Fees
Home Design
- Slab Foundation
- Composition Roof
Interior Spaces
- 3,044 Sq Ft Home
- 2-Story Property
- Double Pane Windows
- Family Room with Fireplace
- Formal Dining Room
- Loft
- Carbon Monoxide Detectors
Kitchen
- Breakfast Room
- Walk-In Pantry
- Oven or Range
- Cooktop
- Microwave
- Dishwasher
- Kitchen Island
- Disposal
Flooring
- Wood
- Carpet
- Tile
Bedrooms and Bathrooms
Laundry
- Laundry Room
- Laundry on upper level
Parking
- 2 Car Garage
- Garage Door Opener
Outdoor Features
- Patio
Location
- Property is near schools
- Property is near shops
Schools
- Mulberry Elementary School
- Dacula Middle School
- Dacula High School
Utilities
- Central Heating and Cooling System
- Heat Pump System
- 220 Volts
- Electric Water Heater
- Phone Available
- Cable TV Available
Listing and Financial Details
- Legal Lot and Block 00502 / E
Community Details
Overview
- $1,250 Initiation Fee
- Association fees include ground maintenance, swimming, tennis
- Sierra Creek Subdivision
Amenities
- Clubhouse
Recreation
- Tennis Courts
- Community Playground
- Community Pool
Map
Home Values in the Area
Average Home Value in this Area
Property History
| Date | Event | Price | List to Sale | Price per Sq Ft |
|---|---|---|---|---|
| 10/20/2025 10/20/25 | Pending | -- | -- | -- |
| 09/10/2025 09/10/25 | For Sale | $539,900 | -- | $177 / Sq Ft |
Source: Georgia MLS
MLS Number: 10601601
- 4276 Azalea Ridge Way
- 4297 Azalea Ridge Dr
- 4266 Azalea Ridge Dr
- 4669 Sierra Creek Dr
- 662 Eagles Nest Cir
- 4819 Sierra Creek Dr
- 4910 Sierra Creek Dr NE
- 1330 Smoke Hill Dr
- 4208 Sierra Creek Ct
- 4420 Elvie Way
- 1480 Smoke Hill Dr
- 1767 Honey Tree Place
- 5110 Mulberry Pass Ct
- 4685 Braselton Hwy
- 1874 Granite Hill Ct
- 4212 Gold Springs Ln



