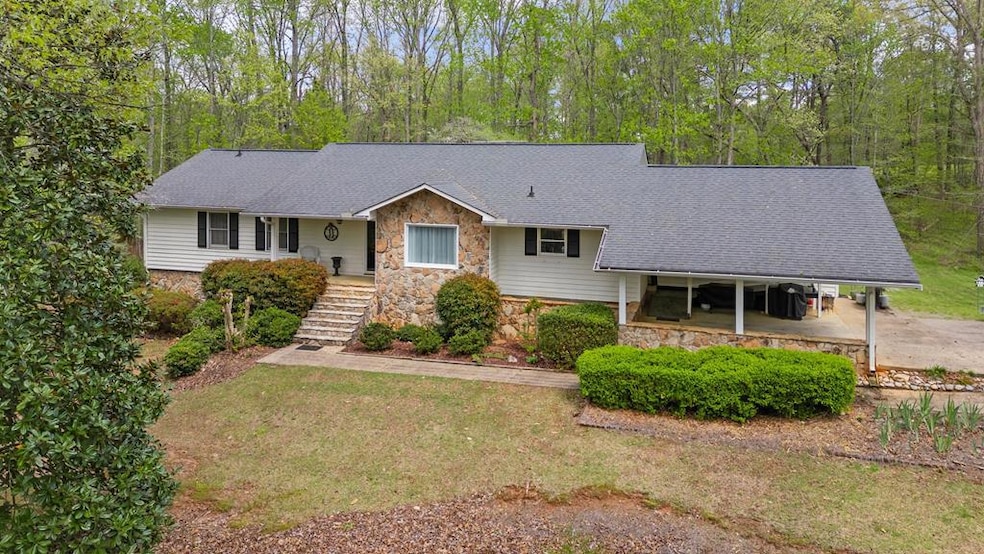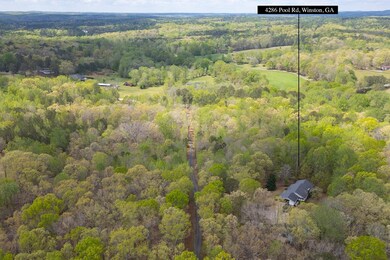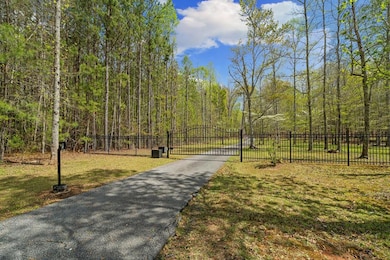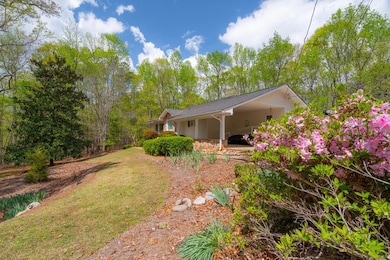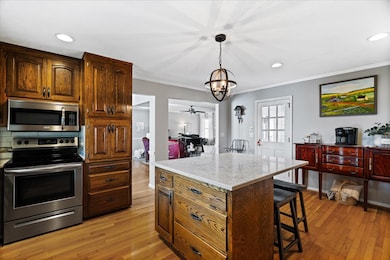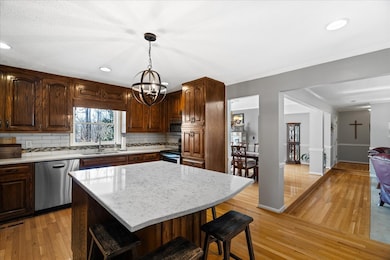4286 Pool Rd Winston, GA 30187
Bill Arp NeighborhoodEstimated payment $3,404/month
Highlights
- 11.03 Acre Lot
- Main Floor Primary Bedroom
- Soaking Tub
- Traditional Architecture
- In-Law or Guest Suite
- Attic Fan
About This Home
BEST VALUE IN WINSTON!!! Bring an offer! Serene 11-Acre Retreat with Spacious Home, gunite pool, and Pool House Discover peace and privacy on this beautifully maintained 11-acre wooded property. The main home features 4 bedrooms and 3 bathrooms, offering plenty of space for guests. The kitchen is outfitted with stunning quartz countertops and master-crafted oak cabinets, seamlessly connecting to a dining area large enough to host gatherings. The expansive living room includes a cozy fireplace, perfect for relaxing evenings. A walkout basement provides additional living space with daylight windows, a bedroom, bathroom, den area, and its own gas heater—ideal for guests or multi-generational living. Step outside to your private oasis: a gunite pool and a well-appointed pool house featuring two open living areas, a full updated kitchen, laundry, and bathroom—keeping wet bathing suits out of the main home. Enjoy the fresh air from the screened-in porch off the kitchen, complete with a mounted TV and bench swing. . This property blends comfort, craftsmanship, and nature into one incredible package.
Listing Agent
Robert Goolsby Real Estate Group Brokerage Email: 7704017661, rgoolsby75@gmail.com License #385034 Listed on: 01/28/2025
Home Details
Home Type
- Single Family
Est. Annual Taxes
- $2,540
Year Built
- Built in 1982
Lot Details
- 11.03 Acre Lot
Home Design
- Traditional Architecture
- Wood Siding
Interior Spaces
- 4,331 Sq Ft Home
- 2-Story Property
- Ceiling Fan
- Great Room with Fireplace
- Family Room
- Dining Room
- Attic Fan
- Laundry in Hall
Kitchen
- Self-Cleaning Oven
- Range
- Microwave
- Dishwasher
Bedrooms and Bathrooms
- 4 Bedrooms
- Primary Bedroom on Main
- In-Law or Guest Suite
- 3 Full Bathrooms
- Soaking Tub
Finished Basement
- Walk-Out Basement
- Partial Basement
- Exterior Basement Entry
- Finished Basement Bathroom
- Natural lighting in basement
Parking
- 1 Parking Space
- Carport
- Open Parking
Schools
- Mason Creek Elementary And Middle School
- Alexander High School
Utilities
- Forced Air Heating and Cooling System
- Natural Gas Not Available
- Electric Water Heater
- Septic Tank
Listing and Financial Details
- Tax Lot 73
- Assessor Parcel Number 0072025 00016
Map
Home Values in the Area
Average Home Value in this Area
Tax History
| Year | Tax Paid | Tax Assessment Tax Assessment Total Assessment is a certain percentage of the fair market value that is determined by local assessors to be the total taxable value of land and additions on the property. | Land | Improvement |
|---|---|---|---|---|
| 2024 | $2,541 | $159,680 | $60,800 | $98,880 |
| 2023 | $2,541 | $159,680 | $60,800 | $98,880 |
| 2022 | $2,267 | $124,560 | $43,440 | $81,120 |
| 2021 | $1,969 | $109,600 | $43,440 | $66,160 |
| 2020 | $2,005 | $109,600 | $43,440 | $66,160 |
| 2019 | $1,860 | $107,800 | $43,440 | $64,360 |
| 2018 | $1,810 | $105,000 | $43,440 | $61,560 |
| 2017 | $1,688 | $97,720 | $43,360 | $54,360 |
| 2016 | $1,568 | $49,240 | $0 | $49,240 |
| 2015 | $1,505 | $86,320 | $39,880 | $46,440 |
| 2014 | $2,842 | $88,496 | $47,720 | $40,776 |
| 2013 | -- | $93,156 | $50,400 | $42,756 |
Property History
| Date | Event | Price | Change | Sq Ft Price |
|---|---|---|---|---|
| 07/30/2025 07/30/25 | Pending | -- | -- | -- |
| 07/07/2025 07/07/25 | Price Changed | $575,000 | -4.0% | -- |
| 06/02/2025 06/02/25 | For Sale | $599,000 | 0.0% | -- |
| 06/01/2025 06/01/25 | Off Market | $599,000 | -- | -- |
| 05/13/2025 05/13/25 | Price Changed | $599,000 | -2.1% | -- |
| 05/08/2025 05/08/25 | Price Changed | $612,000 | -0.5% | -- |
| 04/13/2025 04/13/25 | Price Changed | $615,000 | -0.8% | -- |
| 03/19/2025 03/19/25 | Price Changed | $620,000 | -1.6% | -- |
| 02/21/2025 02/21/25 | Price Changed | $630,000 | -2.3% | -- |
| 01/24/2025 01/24/25 | Price Changed | $645,000 | -1.5% | -- |
| 01/02/2025 01/02/25 | For Sale | $655,000 | -- | -- |
Purchase History
| Date | Type | Sale Price | Title Company |
|---|---|---|---|
| Deed | $167,000 | -- |
Mortgage History
| Date | Status | Loan Amount | Loan Type |
|---|---|---|---|
| Open | $800,000 | Construction | |
| Closed | $90,000 | No Value Available |
Source: West Metro Board of REALTORS®
MLS Number: 147406
APN: 2025-00-7-0-016
- 4185 Pool Rd
- 3974 Johnston Rd
- 7908 Lambert Rd
- 7946 Lambert Rd
- 0 Poole Mill Rd Unit 10496365
- 7720 Milam Rd
- 7268 Berea Rd
- 3761 Mason Ridge Dr Unit 6
- 3792 Falls Trail
- 3743 Johnston Rd
- 0 Pool Mill Rd Unit 7556470
- 3737 Falls Trail
- 4067 Mason Creek Rd
- 7533 Mason Falls Dr
- 7350 Banks Mill Rd
- 3721 Mason Creek Rd
- 4707 Glen Ridge Cir
- 3713 Falls Trail
- 5141 Oakdale Ct
- 6863 Dorsett Shoals Rd
- 8304 Ephesus Church Rd
- 4872 Pebblebrook Dr
- 5345 Kilroy Ln
- 3974 Wedgewood Dr
- 3974 Wedgewood Ln
- 6199 Miranda Ct
- 6207 Moss Dr
- 6139 Lullwater Dr
- 8920 Celtic Dr
- 4681 Kings Hwy
- 6536 Paul Way
- 4808 Kings Hwy
- 6700 John Rd W
- 6734 Brookfield Way
- 4141 Macduff Dr
- 3800 Kings Hwy
