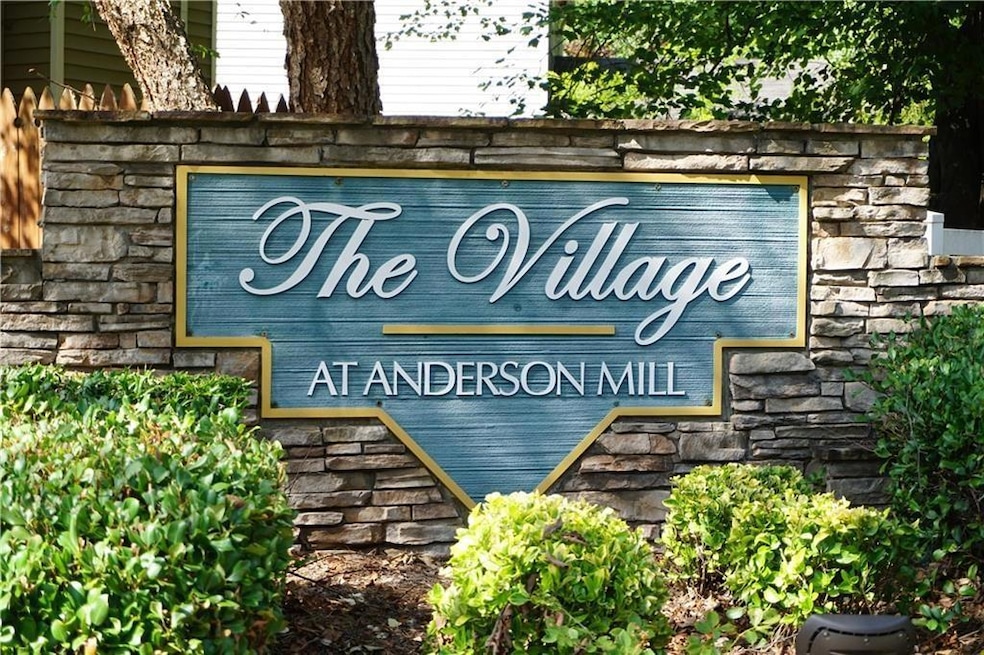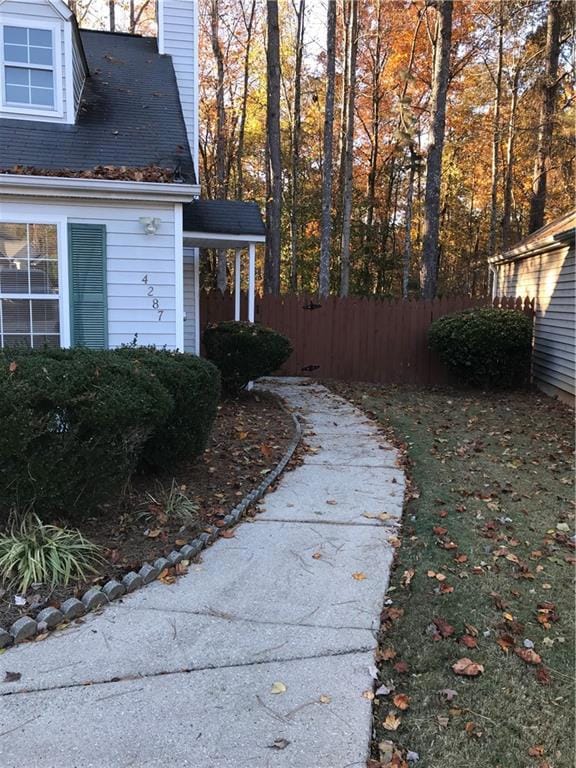4287 Keats Ct Austell, GA 30106
Estimated payment $1,578/month
Highlights
- Vaulted Ceiling
- Ranch Style House
- Neighborhood Views
- Clarkdale Elementary School Rated A-
- Wood Flooring
- Cul-De-Sac
About This Home
Great Location! Investor or First-Time Buyer Opportunity!
Welcome to The Village at Anderson Mill, a 2-bedroom, 2-bath home offering great potential in a desirable community with no rental restrictions. Featuring an open-concept layout with vaulted ceilings and abundant natural light, this home is ready for your personal touch. The kitchen will include brand-new appliances, and both bedrooms offer generous space. Enjoy a fenced backyard perfect for relaxing or entertaining. With a little TLC, this property can truly shine. Ideal for investors or first-time homebuyers seeking value and opportunity in a prime location.
Home Details
Home Type
- Single Family
Est. Annual Taxes
- $2,980
Year Built
- Built in 1993
Lot Details
- 4,722 Sq Ft Lot
- Property fronts a private road
- Cul-De-Sac
- Back Yard Fenced
HOA Fees
- $147 Monthly HOA Fees
Home Design
- Ranch Style House
- Traditional Architecture
- Brick Exterior Construction
- Brick Foundation
- Composition Roof
Interior Spaces
- 946 Sq Ft Home
- Roommate Plan
- Vaulted Ceiling
- Double Pane Windows
- Wood Flooring
- Neighborhood Views
- Fire and Smoke Detector
- Laundry in Kitchen
Kitchen
- Dishwasher
- Laminate Countertops
- Disposal
Bedrooms and Bathrooms
- 2 Main Level Bedrooms
- 2 Full Bathrooms
- Bathtub and Shower Combination in Primary Bathroom
Parking
- 2 Parking Spaces
- Driveway
Accessible Home Design
- Central Living Area
Schools
- Clarkdale Elementary School
- Garrett Middle School
- South Cobb High School
Utilities
- Central Heating and Cooling System
- Phone Available
- Cable TV Available
Community Details
- Village At Anderson Mill Subdivision
Listing and Financial Details
- Assessor Parcel Number 19099100360
Map
Home Values in the Area
Average Home Value in this Area
Tax History
| Year | Tax Paid | Tax Assessment Tax Assessment Total Assessment is a certain percentage of the fair market value that is determined by local assessors to be the total taxable value of land and additions on the property. | Land | Improvement |
|---|---|---|---|---|
| 2025 | $2,980 | $98,912 | $20,000 | $78,912 |
| 2024 | $2,982 | $98,912 | $20,000 | $78,912 |
| 2023 | $2,982 | $98,912 | $20,000 | $78,912 |
| 2022 | $1,927 | $63,476 | $9,600 | $53,876 |
| 2021 | $1,540 | $50,740 | $9,600 | $41,140 |
| 2020 | $1,459 | $48,068 | $9,600 | $38,468 |
| 2019 | $1,459 | $48,068 | $9,600 | $38,468 |
| 2018 | $1,365 | $44,988 | $8,000 | $36,988 |
| 2017 | $876 | $30,472 | $8,000 | $22,472 |
| 2016 | $820 | $28,524 | $9,600 | $18,924 |
| 2015 | $840 | $28,524 | $9,600 | $18,924 |
| 2014 | $590 | $19,860 | $0 | $0 |
Property History
| Date | Event | Price | List to Sale | Price per Sq Ft | Prior Sale |
|---|---|---|---|---|---|
| 11/07/2025 11/07/25 | For Sale | $225,000 | +246.2% | $238 / Sq Ft | |
| 04/29/2013 04/29/13 | Sold | $65,000 | -18.6% | $69 / Sq Ft | View Prior Sale |
| 03/30/2013 03/30/13 | Pending | -- | -- | -- | |
| 02/22/2013 02/22/13 | For Sale | $79,900 | -- | $84 / Sq Ft |
Purchase History
| Date | Type | Sale Price | Title Company |
|---|---|---|---|
| Deed | -- | -- | |
| Deed | -- | -- | |
| Warranty Deed | $65,000 | -- | |
| Warranty Deed | $161,745 | -- | |
| Foreclosure Deed | $161,745 | -- | |
| Deed | $125,000 | -- | |
| Deed | $95,000 | -- | |
| Deed | $70,000 | -- | |
| Deed | $63,100 | -- |
Mortgage History
| Date | Status | Loan Amount | Loan Type |
|---|---|---|---|
| Previous Owner | $125,000 | New Conventional | |
| Previous Owner | $93,532 | FHA | |
| Previous Owner | $61,388 | FHA | |
| Closed | $0 | FHA |
Source: First Multiple Listing Service (FMLS)
MLS Number: 7674519
APN: 19-0991-0-036-0
- 4192 Rhinehart Dr
- 4420 Pink Rose Ct
- 2300 Anderson Mill Rd
- 2013 Chesley Dr
- 2085 Lenoa Ln
- 2083 Lenoa Ln
- 2081 Lenoa Ln
- 2050 Lenoa Ln
- 2402 Greenside Ct
- 2034 Drennon Ave
- 2072 Mcduffie Rd
- 2110 Plum Ln
- 4349 Kousa Rd Unit 4
- 2473 Greenside Ct
- 4470 Austell Rd
- 2373 Buckley Ct
- 2539 Dogwood Hills Ct
- 2349 Shire Ct
- 4630 Hemlock Dr
- 1808 Elmwood Dr
- 2105 Mesa Valley Way
- 4375 Yellow Rose Dr
- 2082 Lenoa Ln
- 4236 Austell Rd
- 1899 Mulkey Rd
- 3897 Mulkey Cir SW
- 3630 Thurleston Ct SW
- 3759 Mulkey Cir SW
- 2228 Asquith Ave SW
- 1610 Silver Oak Dr
- 3672 Marathon Cir
- 1650 Anderson Mill Rd
- 4867 Flint Hill Rd SW
- 1577 Silver Ridge Dr SW
- 2125 Clay Rd SW
- 2280 Sherwood Place SW
- 3755 Medical Park Dr
- 2432 Wingfield Dr SW
- 3866 Cedar Dr SW
- 2164 Cottage Ct SW







