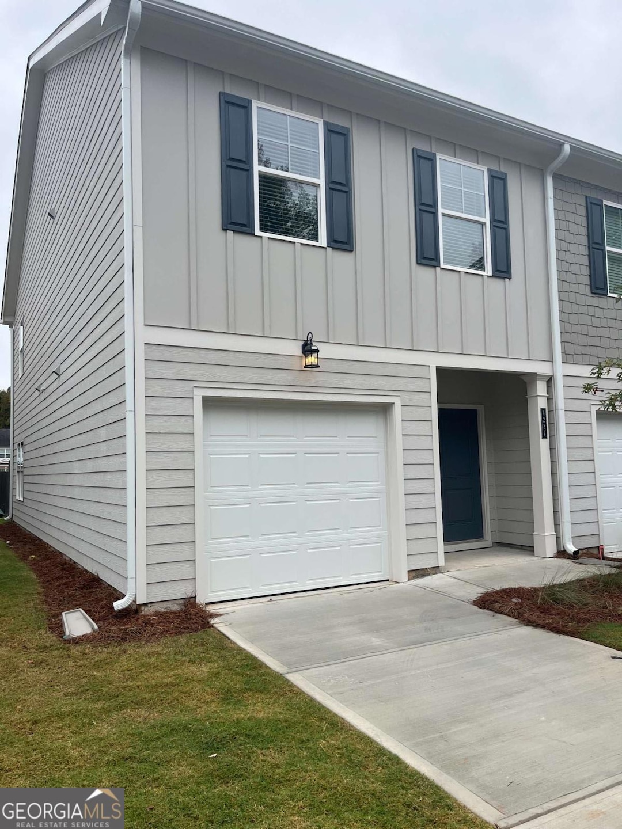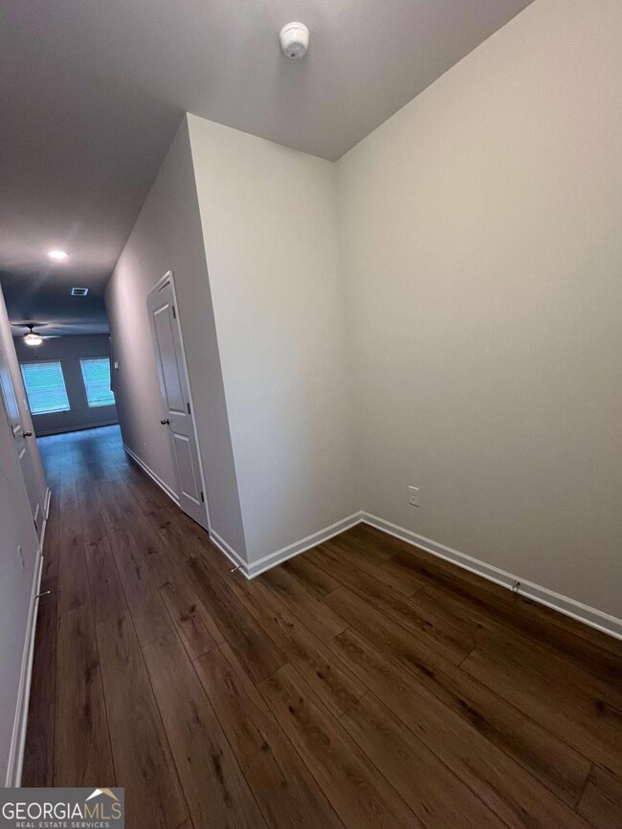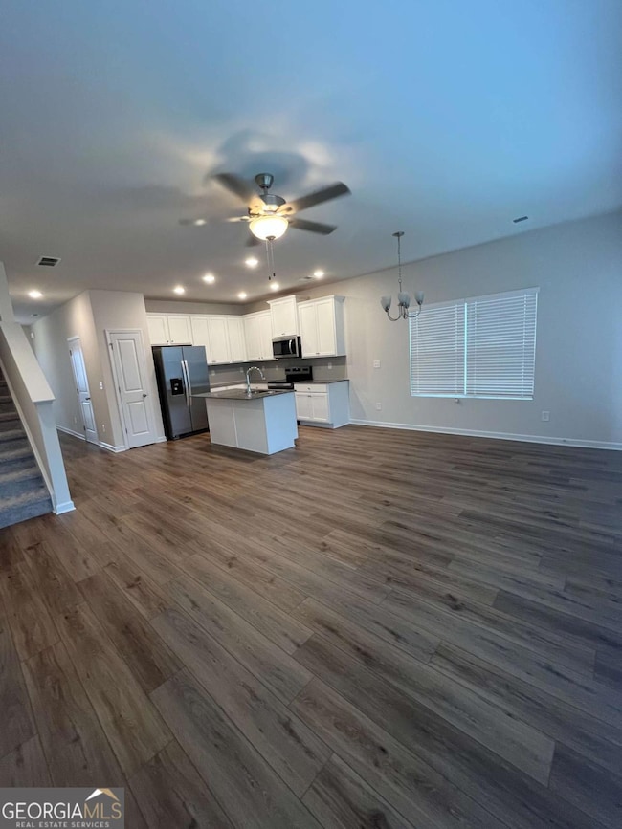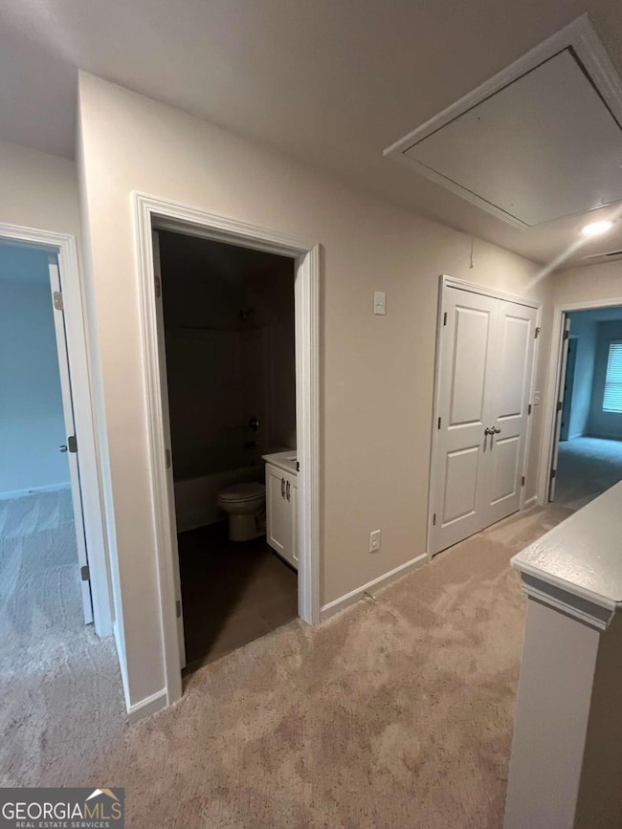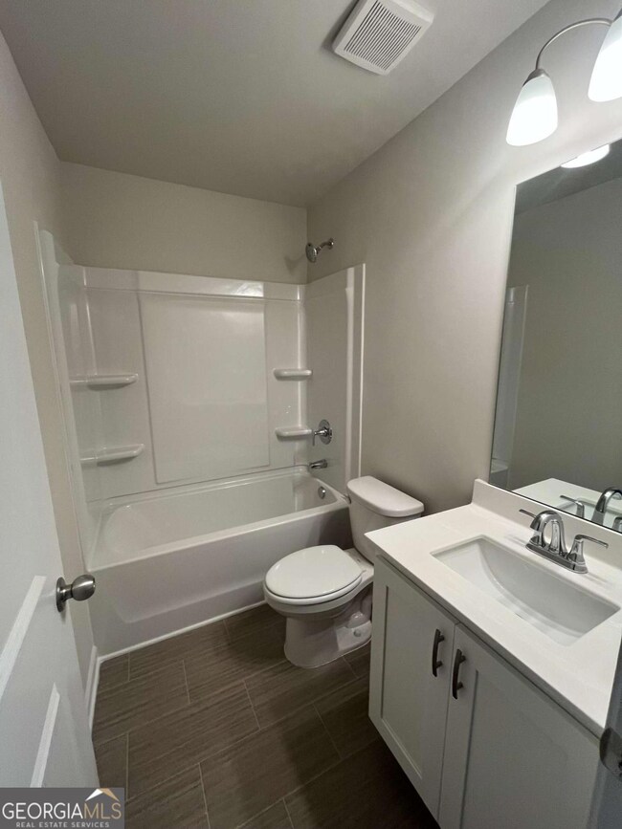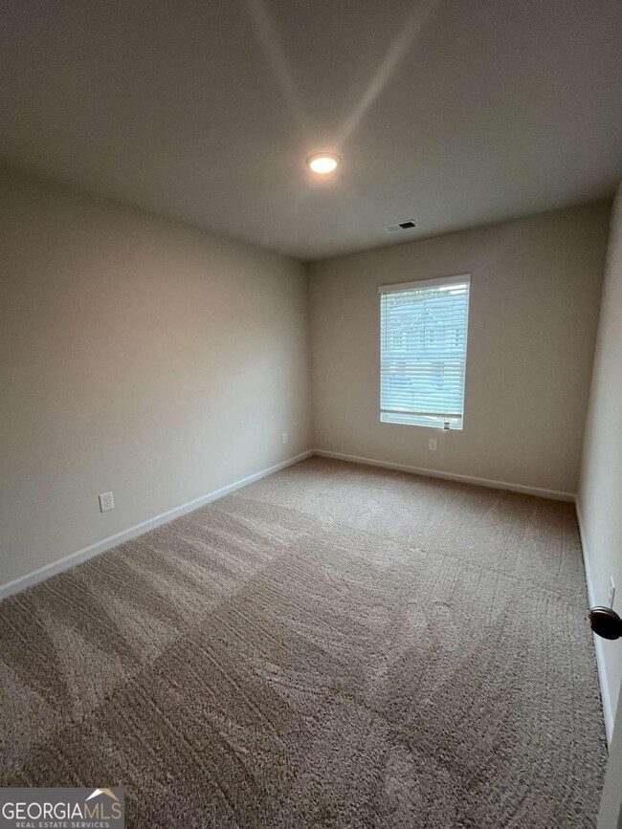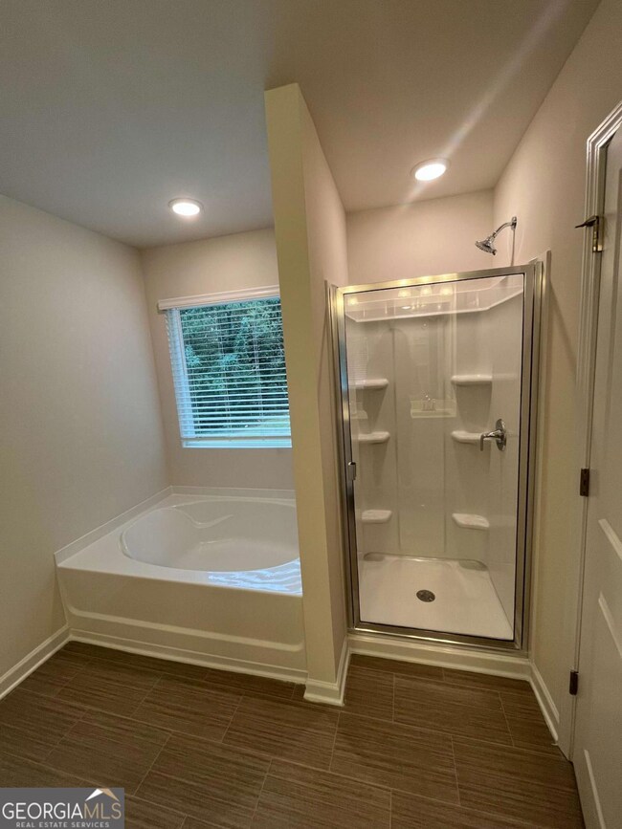4287 Notting Hill Dr SW Atlanta, GA 30331
Arlington Estates NeighborhoodEstimated payment $1,675/month
3
Beds
2.5
Baths
--
Sq Ft
--
Price per Sq Ft
Highlights
- New Construction
- Traditional Architecture
- Breakfast Area or Nook
- Property is near public transit
- High Ceiling
- Double Pane Windows
About This Home
Welcome to Notting Hill at Arlington the Astin Floor Plan Homesite 64. This newly constructed townhome features our stylish energy-efficient and smart-home features for everyday comfort and convenience. Ideally located just minutes from the airport, shopping, dining, and public transportation, this community offers the perfect blend of lifestyle and value. Take advantage of up to $45,000 in down payment assistance and exclusive buyer incentives. This exceptional opportunity won't last long-schedule your tour today and make Notting Hill at Arlington your new home!
Townhouse Details
Home Type
- Townhome
Est. Annual Taxes
- $608
Year Built
- Built in 2025 | New Construction
Lot Details
- 1,307 Sq Ft Lot
- 1 Common Wall
- Wood Fence
HOA Fees
- $40 Monthly HOA Fees
Home Design
- Traditional Architecture
- Slab Foundation
- Composition Roof
- Vinyl Siding
Interior Spaces
- 2-Story Property
- High Ceiling
- Double Pane Windows
- Home Security System
- Laundry on upper level
Kitchen
- Breakfast Area or Nook
- Microwave
- Dishwasher
- Kitchen Island
- Disposal
Flooring
- Carpet
- Vinyl
Bedrooms and Bathrooms
- 3 Bedrooms
- Walk-In Closet
Parking
- Garage
- Parking Pad
- Parking Accessed On Kitchen Level
- Garage Door Opener
Location
- Property is near public transit
- Property is near schools
- Property is near shops
Schools
- Deerwood Academy Elementary School
- Bunche Middle School
- Therrell High School
Utilities
- Electric Air Filter
- Central Air
- Heating Available
- Phone Available
Additional Features
- Energy-Efficient Thermostat
- Patio
Listing and Financial Details
- Tax Lot 64
Community Details
Overview
- Association fees include management fee, reserve fund
- Notting Hill At Arlington Subdivision
Security
- Fire and Smoke Detector
Map
Create a Home Valuation Report for This Property
The Home Valuation Report is an in-depth analysis detailing your home's value as well as a comparison with similar homes in the area
Home Values in the Area
Average Home Value in this Area
Tax History
| Year | Tax Paid | Tax Assessment Tax Assessment Total Assessment is a certain percentage of the fair market value that is determined by local assessors to be the total taxable value of land and additions on the property. | Land | Improvement |
|---|---|---|---|---|
| 2025 | $473 | $14,840 | $14,840 | -- |
| 2023 | $473 | $19,880 | $19,880 | $0 |
| 2022 | $591 | $14,600 | $14,600 | $0 |
| 2021 | $334 | $8,240 | $8,240 | $0 |
| 2020 | $185 | $4,520 | $4,520 | $0 |
| 2019 | $154 | $4,440 | $4,440 | $0 |
| 2018 | $179 | $4,320 | $4,320 | $0 |
| 2017 | $187 | $4,320 | $4,320 | $0 |
| 2016 | $203 | $4,680 | $4,680 | $0 |
| 2015 | $242 | $4,680 | $4,680 | $0 |
| 2014 | $200 | $5,200 | $5,200 | $0 |
Source: Public Records
Property History
| Date | Event | Price | List to Sale | Price per Sq Ft |
|---|---|---|---|---|
| 11/20/2025 11/20/25 | Price Changed | $299,990 | +5.6% | $213 / Sq Ft |
| 11/14/2025 11/14/25 | Price Changed | $283,990 | -5.3% | $202 / Sq Ft |
| 11/07/2025 11/07/25 | Price Changed | $299,990 | +1.7% | $213 / Sq Ft |
| 11/05/2025 11/05/25 | For Sale | $294,990 | -- | $210 / Sq Ft |
Source: Georgia MLS
Purchase History
| Date | Type | Sale Price | Title Company |
|---|---|---|---|
| Quit Claim Deed | -- | -- | |
| Quit Claim Deed | $928,000 | -- | |
| Limited Warranty Deed | $928,000 | -- |
Source: Public Records
Source: Georgia MLS
MLS Number: 10638540
APN: 14F-0043-LL-145-8
Nearby Homes
- 4252 Notting Hill Dr SW
- 4252 Notting Hill Dr SW Unit 35
- 4287 Notting Hill Dr SW Unit 64
- Astin Plan at Notting Hill at Arlington - Townhomes
- 4263 Notting Hill Dr SW
- 4263 Notting Hill Dr SW Unit 67
- 4301 Notting Hill Dr SW
- 4314 Notting Hill Dr SW
- 4503 Rio Grande Rd SW
- 4520 Santa fe Trail SW
- 0000 Wilson James Rd SW
- 0 Wilson James Rd SW Unit 10560748
- 2347 Fairway Cir SW
- 2405 County Line Rd SW
- 4442 Creek Valley Ct SW
- 4547 Doral Dr SW
- 4734 Campbellton Rd SW
- 0 Erin Rd SW Unit 10618957
- Edmund 4 Bedroom Plan at Sandtown Falls
- Edmund Plan at Sandtown Falls
- 4261 Notting Hill Dr SW
- 2309 Omaha Rd SW
- 2232 Doral Ct SW
- 2215 Fairway Cir SW
- 2318 Sandspring Dr SW
- 2007 Sandbrook Ct SW
- 1999 Sandbrook Ct SW
- 2175 Calverton Ln SW
- 4075 Fairburn Ave SW
- 2534 Niskey Lake Rd SW
- 2644 Butner Rd SW
- 4545 Ajo Walk
- 4396 Greenleaf Cir SW
- 1918 W Kimberly Rd SW
- 430 Standing Rock Dr SW
- 4005 Campbellton Rd SW
- 1849 Kimberly Rd SW
- 4161 Tell Rd SW Unit B
- 4970 Promenade Dr SW
- 3901 Campbellton Rd SW
