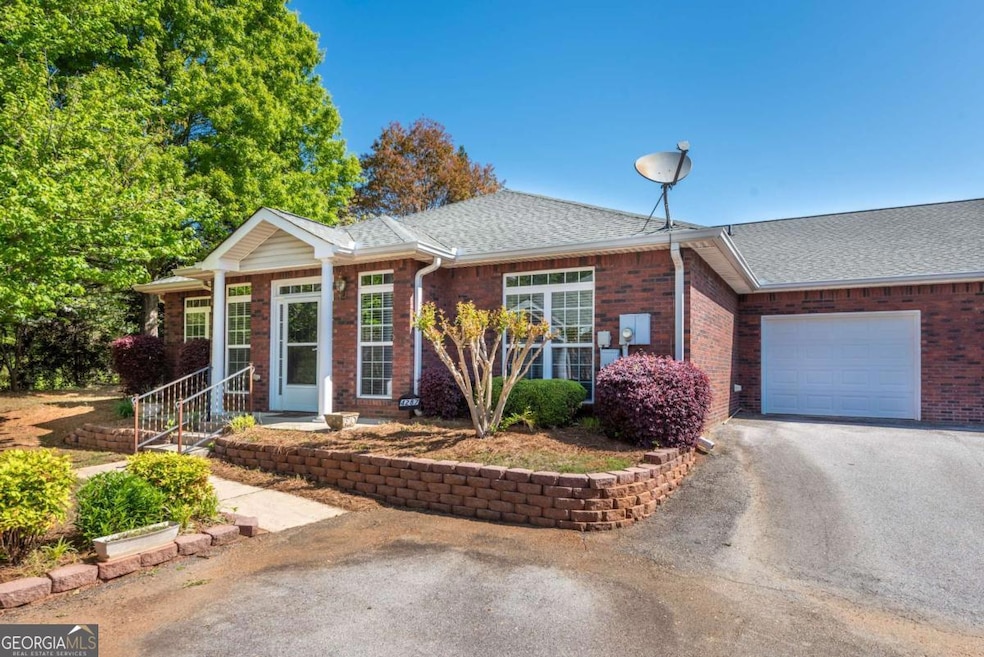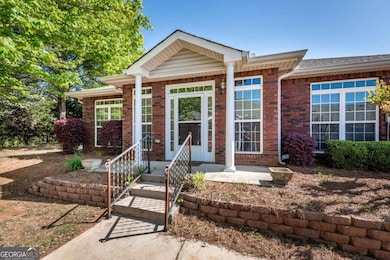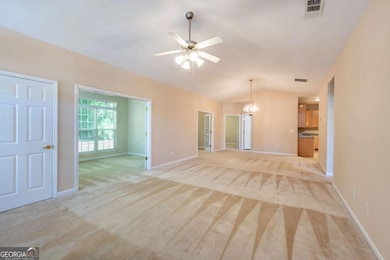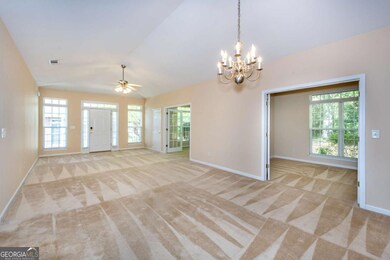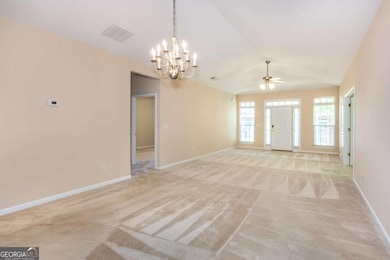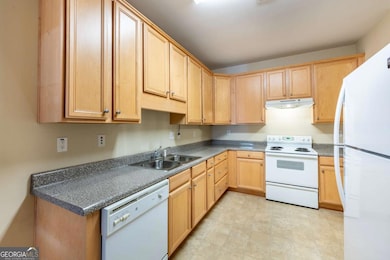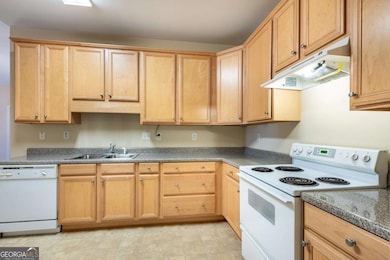4287 Skyline View Oakwood, GA 30566
Estimated payment $2,036/month
Highlights
- Active Adult
- City View
- Private Lot
- Gated Community
- Clubhouse
- Vaulted Ceiling
About This Home
2BR / 2BA all brick condo in an active adult community (55+). This private and gated community provides a clubhouse that offers senior activities, a common room, library, and fitness center for its residents. This condo features a spacious living room with 9ft ceilings and French doors opening into the study/sunroom. The Flex room is ideal for a 3rd bedroom or home office study. The kitchen has natural wood stained cabinets, all electric appliances, and a pantry. The primary bedroom is very spacious with trey ceiling and ceiling fan. One car garage with automatic opener and storage area. Oakwood Springs is the perfect balance of natural surroundings, prime location, and the quality of life is unparalleled.
Listing Agent
Pinnacle Real Estate Services Brokerage Phone: 7708237741 License #312020 Listed on: 04/15/2025
Property Details
Home Type
- Condominium
Est. Annual Taxes
- $865
Year Built
- Built in 2005
Lot Details
- 1 Common Wall
- Level Lot
- Zero Lot Line
HOA Fees
- $260 Monthly HOA Fees
Home Design
- Traditional Architecture
- Garden Home
- Slab Foundation
- Composition Roof
- Four Sided Brick Exterior Elevation
Interior Spaces
- 1,618 Sq Ft Home
- 1-Story Property
- Tray Ceiling
- Vaulted Ceiling
- Ceiling Fan
- Double Pane Windows
- Window Treatments
- Sun or Florida Room
- City Views
Kitchen
- Microwave
- Dishwasher
- Disposal
Flooring
- Carpet
- Vinyl
Bedrooms and Bathrooms
- 2 Main Level Bedrooms
- Walk-In Closet
- 2 Full Bathrooms
- Double Vanity
Laundry
- Laundry in Hall
- Dryer
- Washer
Home Security
Parking
- 1 Car Garage
- Parking Accessed On Kitchen Level
- Garage Door Opener
Outdoor Features
- Patio
Schools
- Oakwood Elementary School
- South Hall Middle School
- Johnson High School
Utilities
- Forced Air Heating and Cooling System
- Underground Utilities
- Electric Water Heater
- Cable TV Available
Community Details
Overview
- Active Adult
- $2,200 Initiation Fee
- Association fees include maintenance exterior, ground maintenance, water
- Oakwood Springs Subdivision
Amenities
- Clubhouse
Security
- Gated Community
- Fire and Smoke Detector
Map
Home Values in the Area
Average Home Value in this Area
Tax History
| Year | Tax Paid | Tax Assessment Tax Assessment Total Assessment is a certain percentage of the fair market value that is determined by local assessors to be the total taxable value of land and additions on the property. | Land | Improvement |
|---|---|---|---|---|
| 2025 | $1,326 | $122,360 | $8,920 | $113,440 |
| 2024 | $1,395 | $110,480 | $8,640 | $101,840 |
| 2023 | $714 | $104,400 | $8,640 | $95,760 |
| 2022 | $720 | $82,680 | $8,640 | $74,040 |
| 2021 | $676 | $74,080 | $8,640 | $65,440 |
| 2020 | $660 | $70,880 | $9,120 | $61,760 |
| 2019 | $686 | $71,800 | $9,200 | $62,600 |
| 2018 | $645 | $66,160 | $8,000 | $58,160 |
| 2017 | $585 | $58,280 | $8,000 | $50,280 |
| 2016 | $470 | $52,000 | $8,000 | $44,000 |
| 2015 | $407 | $54,080 | $8,000 | $46,080 |
| 2014 | $407 | $45,472 | $8,000 | $37,472 |
Property History
| Date | Event | Price | List to Sale | Price per Sq Ft |
|---|---|---|---|---|
| 09/22/2025 09/22/25 | Price Changed | $324,900 | -0.8% | $201 / Sq Ft |
| 07/08/2025 07/08/25 | Price Changed | $327,400 | -0.8% | $202 / Sq Ft |
| 04/15/2025 04/15/25 | For Sale | $329,900 | -- | $204 / Sq Ft |
Purchase History
| Date | Type | Sale Price | Title Company |
|---|---|---|---|
| Warranty Deed | -- | -- | |
| Deed | $185,000 | -- | |
| Deed | $160,000 | -- | |
| Deed | -- | -- |
Source: Georgia MLS
MLS Number: 10501026
APN: 08-00044-03-028
- 5117 Fox Den Rd
- 5209 Fox Den Rd
- 3743 Oakwood Hills Dr
- 3667 Acorn Dr
- 3732 Acorn Dr
- 4217 Railroad St
- 3903 Hidden River Ln
- 3954 Oakwood Terrace Ct
- 3968 Hidden River Ln
- 3952 Hidden River Ln
- 3940 Hidden River Ln
- 3988 Hidden River Ln
- 3923 Hidden River Ln
- 3967 Hidden River Ln
- 3987 Hidden River Ln
- 3963 Hidden River Ln
- Laurel Plan at Oakwood Terrace
- Hawthorne Plan at Oakwood Terrace
- 4042 Brock Dr
- 4782 Crawford Oaks Dr
- 1200 Lanier Mill Cir
- 900 Great Forest Way
- 900 Oakwood Community Cir
- 4218 Oakwood Terrace Ct
- 3983 Hidden River Ln
- 2920 Frontage Rd Unit 4105
- 2920 Frontage Rd Unit 3215
- 1000 Wood Acres Rd SW
- 1000 Forestview Dr Unit 3316.1411331
- 1000 Forestview Dr Unit 4207.1411327
- 1000 Forestview Dr Unit 4118.1411318
- 1000 Forestview Dr Unit 3306.1411320
- 1000 Forestview Dr Unit 4217.1411319
- 1000 Forestview Dr Unit 3317.1411329
- 1000 Forestview Dr Unit 4116.1411321
- 1000 Forestview Dr Unit 2118.1411323
- 1000 Forestview Dr Unit 5402.1411326
- 1000 Forestview Dr Unit 5301.1411328
- 1000 Forestview Dr Unit 3312.1411330
- 1000 Forestview Dr Unit 5102.1411324
