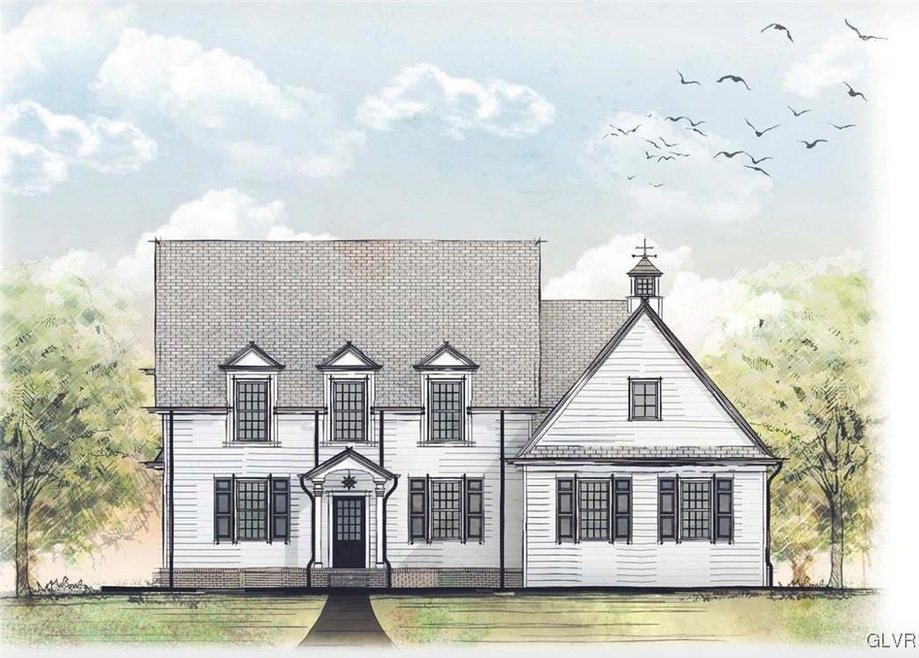4287 Stonebridge Dr Fountain Hill, PA 18015
Upper Saucon Township NeighborhoodEstimated payment $4,885/month
Highlights
- New Construction
- Covered Patio or Porch
- Brick or Stone Mason
- Southern Lehigh High School Rated A-
- 2 Car Attached Garage
- Walk-In Closet
About This Home
The Marquis is an elegant home featuring 9 foot ceilings on the first floor, a grand kitchen island overlooking the great room, dining room, office/study, and a spacious first floor master suite. Home is to be built. The Cottages at Old Saucon is a prestigious 55+ community offering 80 upscale residences adjacent to the famed Saucon Valley Country Club. Built by one of the most sought-after custom builders in the Valley, Erwin Forrest Builders, & designed by Daniel Ebner Architects, this community is sited on some of the most beautiful & convenient land in the Lehigh Valley. Five unique models to choose from. High-end finishes including Marvin windows, James Hardie siding, custom stained front door, hardwood floors, full basements, & much more. 1st floor master suites or an elevator option for our true two-story homes. Low-maintenance lifestyle includes lawn care, landscaping, snow removal, and trash removal.
Home Details
Home Type
- Single Family
Est. Annual Taxes
- $538
Lot Details
- 9,194 Sq Ft Lot
- Property is zoned OSR
HOA Fees
- $350 per month
Parking
- 2 Car Attached Garage
Home Design
- New Construction
- Brick or Stone Mason
Interior Spaces
- 2,738 Sq Ft Home
- 2-Story Property
- Basement Fills Entire Space Under The House
- Laundry on main level
Kitchen
- Microwave
- Dishwasher
Bedrooms and Bathrooms
- 4 Bedrooms
- Walk-In Closet
Additional Features
- Covered Patio or Porch
- Heating Available
Community Details
- Old Saucon Subdivision
Map
Home Values in the Area
Average Home Value in this Area
Tax History
| Year | Tax Paid | Tax Assessment Tax Assessment Total Assessment is a certain percentage of the fair market value that is determined by local assessors to be the total taxable value of land and additions on the property. | Land | Improvement |
|---|---|---|---|---|
| 2025 | $538 | $23,700 | $23,700 | $0 |
| 2024 | $538 | $23,700 | $23,700 | $0 |
| 2023 | $531 | $23,700 | $23,700 | $0 |
Property History
| Date | Event | Price | List to Sale | Price per Sq Ft |
|---|---|---|---|---|
| 04/10/2025 04/10/25 | For Sale | $852,765 | -- | -- |
| 03/12/2025 03/12/25 | Pending | -- | -- | -- |
Source: Greater Lehigh Valley REALTORS®
MLS Number: 753712
APN: 642549208992-1
- 4276 Stonebridge Dr
- 4299 Stonebridge Dr
- 4268 Stonebridge Dr
- 4303 Stonebridge Dr
- 4260 Stonebridge Dr
- 4252 Stonebridge Dr
- 4244 Stonebridge Dr
- 4228 Stonebridge Dr
- 4220 Stonebridge Dr
- 4212 Stonebridge Dr
- 4319 Stonebridge Dr
- 4323 Stonebridge Dr
- The Laurel Plan at The Cottages at Old Saucon
- The Packer Plan at The Cottages at Old Saucon
- The Wharton Plan at The Cottages at Old Saucon
- The Grace Plan at The Cottages at Old Saucon
- The Marquis Plan at The Cottages at Old Saucon

