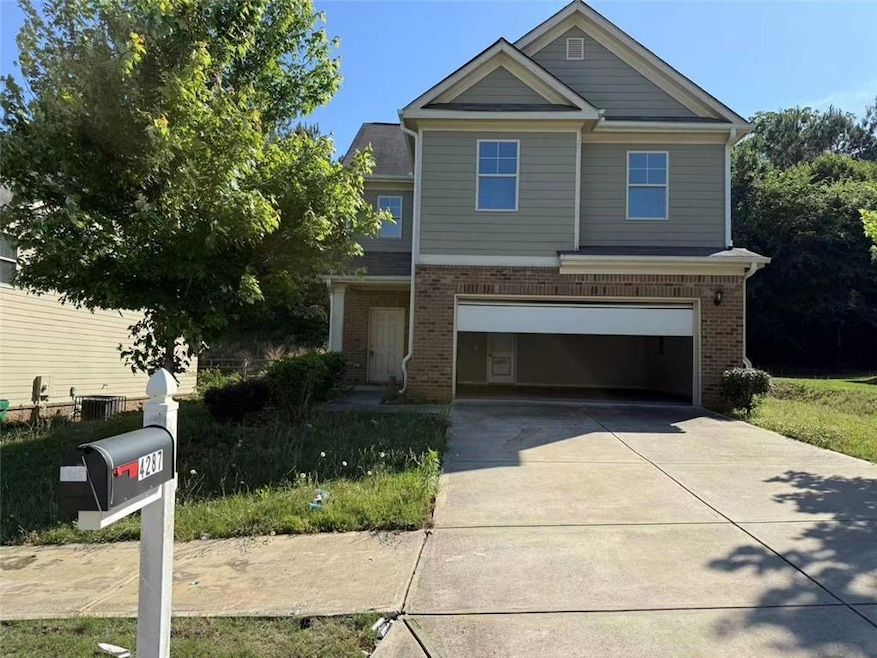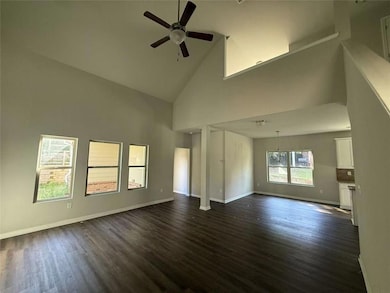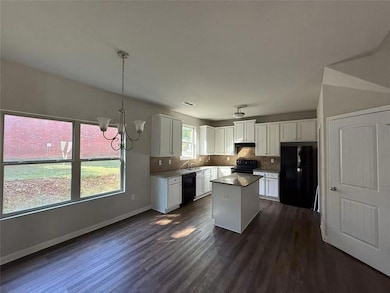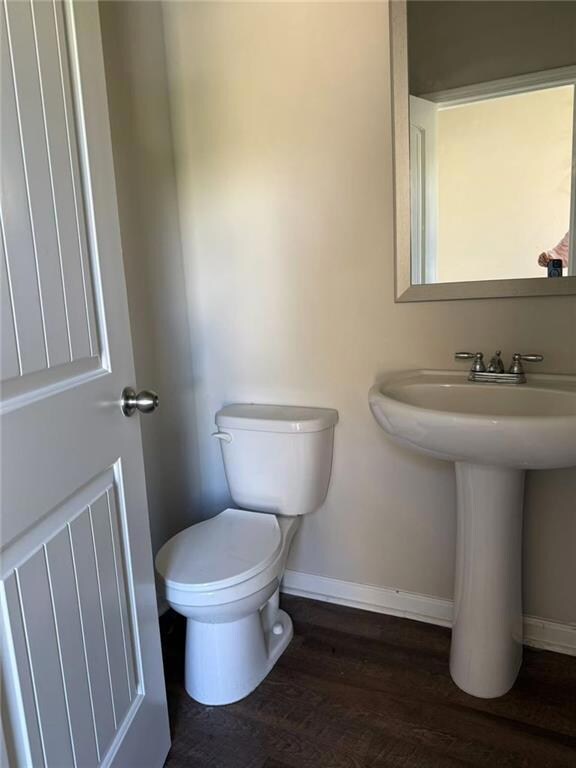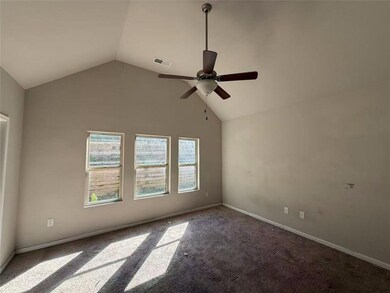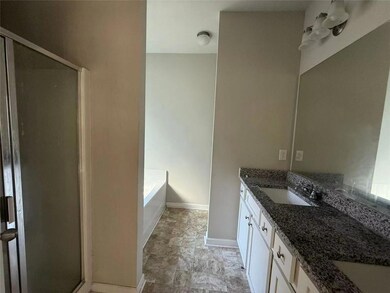
$342,900
- 5 Beds
- 2.5 Baths
- 2,772 Sq Ft
- 4078 English Valley Dr
- Unit 1
- Ellenwood, GA
This charming 5-bedroom 2.5-bath home is perfect for a growing family, first-time homeowners, or investors seeking to expand their portfolio. Nestled in a quiet neighborhood, the modest home offers a functional kitchen with an eating area which looks into the family room. A separate dining room sits off the other side of the kitchen towards the front of the home. Four full size bedrooms with
Ryan Griffioen Atlanta Communities
