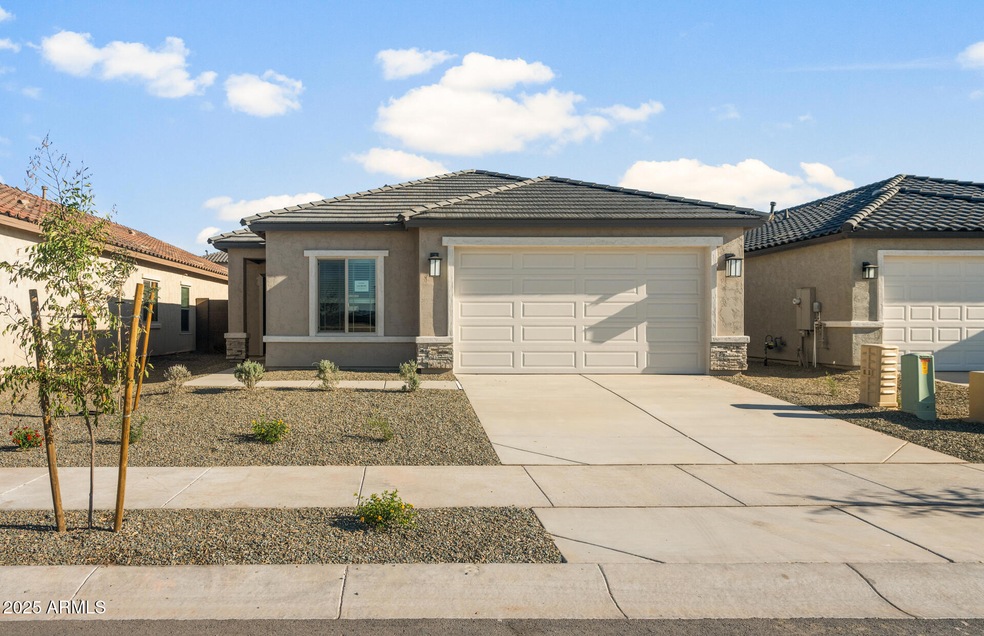
42875 W Vincent Ave Maricopa, AZ 85139
Estimated payment $2,048/month
Highlights
- Granite Countertops
- 2 Car Direct Access Garage
- Dual Vanity Sinks in Primary Bathroom
- Covered Patio or Porch
- Eat-In Kitchen
- Community Playground
About This Home
Up to 3% of base price or total purchase price, whichever is less, is available through preferred lender plus additional 3% of base price or total purchase price, whichever is less, is available to be used toward closing costs, pre-paids, rate buy downs, &/or price adjustments.
This beautifully designed single-level home features the popular Marigold floor plan, complete with elegant granite countertops, rich espresso cabinetry, and sleek stainless-steel appliances. Thoughtful touches include a full-size washer and dryer, refrigerator, and 2'' faux wood blinds—bringing both style and convenience to everyday living.
Appliance package shown in photos may vary.
Home Details
Home Type
- Single Family
Year Built
- Built in 2025
Lot Details
- 5,175 Sq Ft Lot
- Desert faces the front of the property
- Block Wall Fence
HOA Fees
- $113 Monthly HOA Fees
Parking
- 2 Car Direct Access Garage
- Garage Door Opener
Home Design
- Wood Frame Construction
- Cellulose Insulation
- Tile Roof
- Stucco
Interior Spaces
- 1,353 Sq Ft Home
- 1-Story Property
- Ceiling height of 9 feet or more
- ENERGY STAR Qualified Windows
- Vinyl Clad Windows
Kitchen
- Eat-In Kitchen
- Breakfast Bar
- Built-In Microwave
- Granite Countertops
Flooring
- Carpet
- Tile
Bedrooms and Bathrooms
- 3 Bedrooms
- 2 Bathrooms
- Dual Vanity Sinks in Primary Bathroom
Outdoor Features
- Covered Patio or Porch
Schools
- Saddleback Elementary School
- Maricopa Wells Middle School
- Maricopa High School
Utilities
- Central Air
- Heating System Uses Natural Gas
- High Speed Internet
Listing and Financial Details
- Home warranty included in the sale of the property
- Legal Lot and Block 66 / 03
- Assessor Parcel Number 512-17-066
Community Details
Overview
- Association fees include ground maintenance, street maintenance
- El Rancho Santa Rosa Association, Phone Number (602) 957-9191
- Built by Centex/Pulte Homes
- El Rancho Santa Rosa Phase 1 Parcel 3 2023088576 Subdivision, Marigold Floorplan
Recreation
- Community Playground
- Bike Trail
Map
Home Values in the Area
Average Home Value in this Area
Property History
| Date | Event | Price | Change | Sq Ft Price |
|---|---|---|---|---|
| 07/15/2025 07/15/25 | Pending | -- | -- | -- |
| 06/28/2025 06/28/25 | Price Changed | $299,990 | -1.6% | $222 / Sq Ft |
| 05/31/2025 05/31/25 | Price Changed | $304,990 | -3.2% | $225 / Sq Ft |
| 05/13/2025 05/13/25 | For Sale | $314,990 | -- | $233 / Sq Ft |
Similar Homes in Maricopa, AZ
Source: Arizona Regional Multiple Listing Service (ARMLS)
MLS Number: 6865755
- 44554 W Palo Olmo Rd
- 44455 W Palo Olmo Rd
- 44475 W Palo Ceniza Way
- 44232 W Palo Cedro Rd
- 44470 W Palo Nuez St
- 45018 W Sage Brush Dr
- 45046 W Sage Brush Dr
- 44157 W Palo Amarillo Rd
- 44090 W Palo Amarillo Rd
- 44124 W Palo Nuez St
- 42980 W Palo Abeto Dr
- 42930 W Palo Abeto Dr
- 42900 W Palo Abeto Dr
- 42970 W Palo Abeto Dr
- 42950 W Palo Abeto Dr
- 42860 W Palo Abeto Dr
- 44049 W Palo Nuez St
- 42900 W Palo Amarillo Rd
- 42930 W Palo Amarillo Rd
- 42950 W Palo Amarillo Rd






