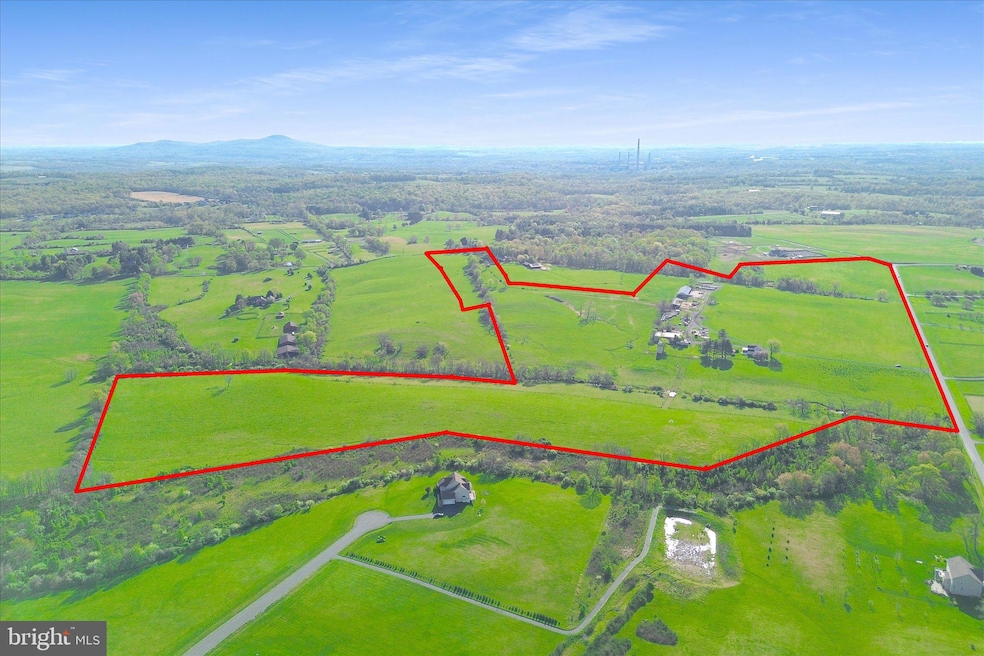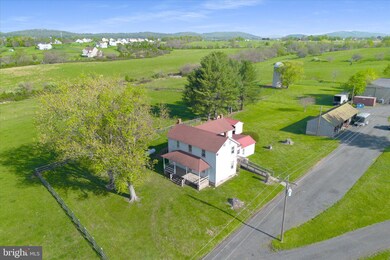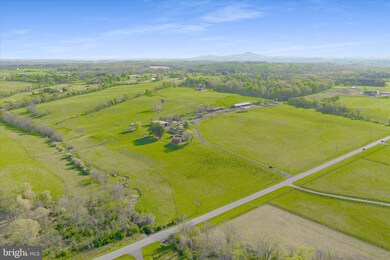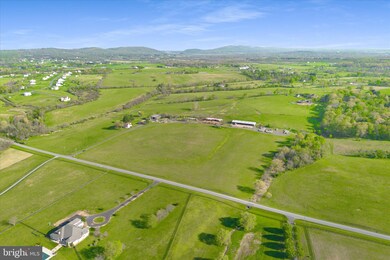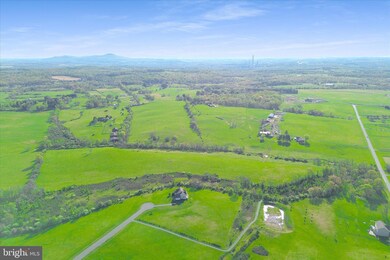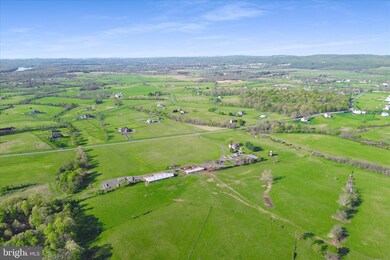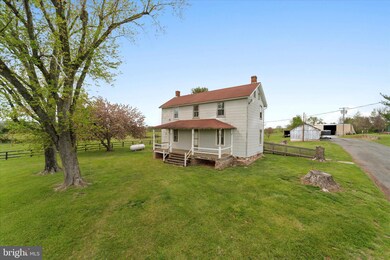
42880 Spinks Ferry Rd Leesburg, VA 20176
Estimated payment $13,716/month
Highlights
- Horses Allowed On Property
- 92.89 Acre Lot
- Colonial Architecture
- Scenic Views
- Dual Staircase
- Deck
About This Home
Here is your chance to own a gorgeous working farm only minutes from downtown Leesburg. The property features rolling hills, beautiful views of the Catoctin Mountains, open pastures, creeks, fencing for livestock, run-in sheds, a large shop, and a big equipment shed. Multiple pastures with high tension and board fencing. Plus field waters and open fields, great for making hay. The 1890s farm house is waiting for your finishing touch, but has an updated kitchen, updated primary bathroom & bedroom. Recently installed laminated floors and freshly painted. Large family room, formal living room, front porch, and large deck. In addition, the property features multiple wells and perk sites and can be divided into three total lots. Located on hard surface roads and with additional access off Chapel Lane. The property is in a conservation easement with Old Dominion Land Trust. Information regarding the easement is located in the documents section.
Home Details
Home Type
- Single Family
Est. Annual Taxes
- $5,536
Year Built
- Built in 1880
Lot Details
- 92.89 Acre Lot
- Hunting Land
- Board Fence
- Wire Fence
- Cleared Lot
- Three building envelopes available.
- Property is zoned AR1
Parking
- 2 Car Detached Garage
- Parking Storage or Cabinetry
- Driveway
Home Design
- Colonial Architecture
- Farmhouse Style Home
- Fixer Upper
- Stone Foundation
- Plaster Walls
- Metal Roof
Interior Spaces
- 2,508 Sq Ft Home
- Property has 2 Levels
- Traditional Floor Plan
- Dual Staircase
- 2 Fireplaces
- Wood Burning Stove
- Wood Burning Fireplace
- Brick Fireplace
- Scenic Vista Views
Kitchen
- Eat-In Kitchen
- Electric Oven or Range
- Freezer
Flooring
- Engineered Wood
- Vinyl
Bedrooms and Bathrooms
- 3 Bedrooms
Laundry
- Laundry on main level
- Dryer
- Washer
Unfinished Basement
- Partial Basement
- Dirt Floor
Outdoor Features
- Deck
- Outbuilding
- Porch
Schools
- Lucketts Elementary School
- Smart's Mill Middle School
- Tuscarora High School
Farming
- Beef Barn
- Machine Shed
Utilities
- Forced Air Heating and Cooling System
- Window Unit Cooling System
- Heating System Powered By Owned Propane
- Propane
- Well
- Bottled Gas Water Heater
- Septic Tank
- Phone Available
Additional Features
- Level Entry For Accessibility
- Horses Allowed On Property
Community Details
- No Home Owners Association
Listing and Financial Details
- Tax Lot 202310020039558/9P/60
- Assessor Parcel Number 138298924000
Map
Home Values in the Area
Average Home Value in this Area
Tax History
| Year | Tax Paid | Tax Assessment Tax Assessment Total Assessment is a certain percentage of the fair market value that is determined by local assessors to be the total taxable value of land and additions on the property. | Land | Improvement |
|---|---|---|---|---|
| 2024 | $5,536 | $640,020 | $271,710 | $368,310 |
| 2023 | $5,362 | $612,760 | $230,620 | $382,140 |
| 2022 | $5,062 | $568,770 | $223,230 | $345,540 |
| 2021 | $5,042 | $1,347,110 | $1,047,300 | $299,810 |
| 2020 | $5,283 | $1,336,670 | $1,047,300 | $289,370 |
| 2019 | $4,941 | $1,315,960 | $1,047,300 | $268,660 |
| 2018 | $4,437 | $1,252,160 | $1,047,300 | $204,860 |
| 2017 | $4,528 | $1,254,370 | $1,047,300 | $207,070 |
| 2016 | $4,444 | $388,090 | $0 | $0 |
| 2015 | $4,187 | $368,880 | $194,480 | $174,400 |
| 2014 | $4,149 | $359,200 | $173,660 | $185,540 |
Property History
| Date | Event | Price | Change | Sq Ft Price |
|---|---|---|---|---|
| 05/30/2025 05/30/25 | For Sale | $2,400,000 | -- | -- |
Purchase History
| Date | Type | Sale Price | Title Company |
|---|---|---|---|
| Deed | -- | Union Title |
Mortgage History
| Date | Status | Loan Amount | Loan Type |
|---|---|---|---|
| Open | $370,000 | New Conventional | |
| Previous Owner | $200,000 | Credit Line Revolving | |
| Previous Owner | $400,000 | Credit Line Revolving |
Similar Homes in Leesburg, VA
Source: Bright MLS
MLS Number: VALO2093528
APN: 138-29-8924
- 42719 Prairie Merlin Ct
- 14619 Falconaire Place
- 14782 Falconaire Place
- 14879 Falconaire Place
- 14957 Ingalls Ct
- 42506 Black Talon Ct
- 42438 Black Talon Ct
- Parcel 2 Lucketts Rd
- Parcel 3 Lucketts Rd
- 43182 Evans Pond Rd
- 43086 Lucketts Rd
- 43417 Lost Corner Rd
- 13674 Sylvan Bluff Dr
- 14340 Rosefinch Cir
- 43725 Spinks Ferry Rd
- 1 Thistle Ridge Ct
- 0 Thistle Ridge Ct
- 13626 Sylvan Bluff Dr
- 43168 Nikos St
- 13540 Arcadian Dr
- 43129 Lucketts Rd
- 15783 Berkhamstead Place
- 1411 Campbell Ct NE
- 907 Smartts Ln NE
- 703 Clark Ct NE
- 523 Blacksburg Terrace NE
- 1128 Keokuk Terrace NE
- 1150 Keokuk Terrace NE
- 1108 Huntmaster Terrace NE Unit 102
- 1109 Huntmaster Terrace NE Unit 201
- 1602 Field Sparrow Terrace NE
- 42987 Mill Race Terrace
- 42997 Mill Race Terrace
- 302 Riding Trail Ct NW
- 43103 Lake Ridge Place
- 75 Plaza St NE
- 218 Meadows Ln NE
- 5551 Doubs Rd
- 18391 Sierra Springs Square
- 228 Newhall Place SW
