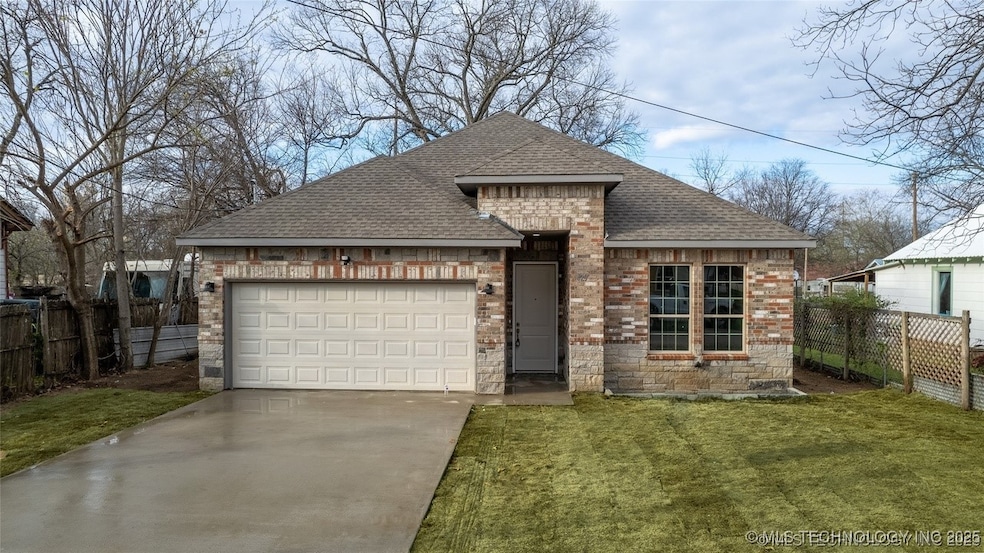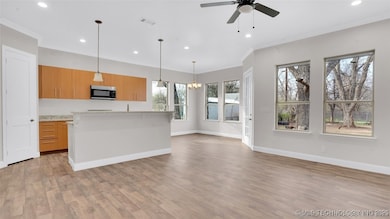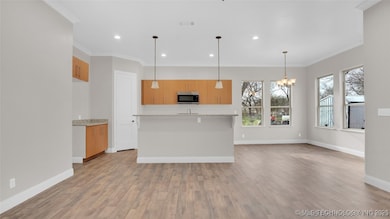429 3rd Ave SE Ardmore, OK 73401
Estimated payment $2,049/month
Highlights
- New Construction
- Vaulted Ceiling
- No HOA
- Contemporary Architecture
- Granite Countertops
- Porch
About This Home
Welcome to your dream home! This newly constructed residence offers the perfect blend of modern design and family-friendly features:
Bedrooms: 4 spacious rooms, ideal for families of all sizes.
Bathrooms: 2.5 well-appointed baths, including a luxurious master ensuite.
Floor Plan: An open-concept layout seamlessly connects the living, dining, and kitchen areas, creating an inviting space for gatherings.
Outdoor Space: The property is fully enclosed with a durable chain-link fence, ensuring privacy and safety for children and pets.
Location: Situated within a short walk to local schools, making morning routines effortless.
Don't miss the opportunity to make this exceptional property your new home!
Home Details
Home Type
- Single Family
Est. Annual Taxes
- $2,100
Year Built
- Built in 2023 | New Construction
Lot Details
- 6,098 Sq Ft Lot
- Southeast Facing Home
- Chain Link Fence
Parking
- 1 Car Attached Garage
Home Design
- Contemporary Architecture
- Slab Foundation
- Wood Frame Construction
- Fiberglass Roof
- HardiePlank Type
- Asphalt
Interior Spaces
- 1-Story Property
- Vaulted Ceiling
- Ceiling Fan
- Vinyl Clad Windows
- Washer and Electric Dryer Hookup
Kitchen
- Oven
- Stove
- Range
- Microwave
- Dishwasher
- Granite Countertops
Bedrooms and Bathrooms
- 4 Bedrooms
Accessible Home Design
- Accessible Hallway
- Handicap Accessible
- Accessible Doors
Outdoor Features
- Porch
Schools
- Charles Evans Elementary School
- Ardmore High School
Utilities
- Zoned Heating and Cooling
- Electric Water Heater
Community Details
- No Home Owners Association
- Ardmore City Tracts Subdivision
Map
Home Values in the Area
Average Home Value in this Area
Tax History
| Year | Tax Paid | Tax Assessment Tax Assessment Total Assessment is a certain percentage of the fair market value that is determined by local assessors to be the total taxable value of land and additions on the property. | Land | Improvement |
|---|---|---|---|---|
| 2024 | $3,818 | $38,640 | $470 | $38,170 |
| 2023 | $189 | $1,920 | $470 | $1,450 |
| 2022 | $100 | $1,045 | $504 | $541 |
| 2021 | $100 | $996 | $497 | $499 |
| 2020 | $94 | $948 | $480 | $468 |
| 2019 | $88 | $903 | $480 | $423 |
| 2018 | $85 | $860 | $480 | $380 |
| 2017 | $75 | $819 | $480 | $339 |
| 2016 | $73 | $780 | $480 | $300 |
| 2015 | $152 | $1,984 | $131 | $1,853 |
| 2014 | $145 | $1,890 | $116 | $1,774 |
Property History
| Date | Event | Price | Change | Sq Ft Price |
|---|---|---|---|---|
| 09/17/2025 09/17/25 | Price Changed | $355,000 | -2.2% | -- |
| 02/16/2025 02/16/25 | For Sale | $363,000 | +12.7% | -- |
| 08/25/2023 08/25/23 | Sold | $322,000 | -3.9% | $245 / Sq Ft |
| 06/19/2023 06/19/23 | Pending | -- | -- | -- |
| 03/17/2023 03/17/23 | For Sale | $335,000 | +1993.8% | $255 / Sq Ft |
| 01/27/2022 01/27/22 | Sold | $16,000 | -20.0% | $12 / Sq Ft |
| 09/13/2021 09/13/21 | Pending | -- | -- | -- |
| 09/13/2021 09/13/21 | For Sale | $20,000 | -- | $15 / Sq Ft |
Purchase History
| Date | Type | Sale Price | Title Company |
|---|---|---|---|
| Warranty Deed | $322,000 | Stewart Title | |
| Warranty Deed | $16,000 | Stewart Title | |
| Warranty Deed | $2,500 | -- |
Mortgage History
| Date | Status | Loan Amount | Loan Type |
|---|---|---|---|
| Open | $286,580 | New Conventional |
Source: MLS Technology
MLS Number: 2506106
APN: 0010-00-438-A07-0-002-00
- 311 F St NE
- 316 K St SW
- 20 8th Ave NW
- 1201 L St NE
- 27 Hillcrest Ave NE
- 115 Monroe St NE
- 2014 12th Ave NW
- 2504 Tanglewood Ct
- 3450 N Commerce St
- 4750 Travertine
- 111 E Sandy Creek Dr Unit 2
- 173 Meridian Ln
- 80 Dublin Cir
- 5586 Dublin Dr
- 103 Stone Circle Dr
- 257 Friar Tuck Dr
- 575 Homesite Rd
- 258 Westminister Dr
- 251 Queens Dr
- 664 Lakepoint Loop







