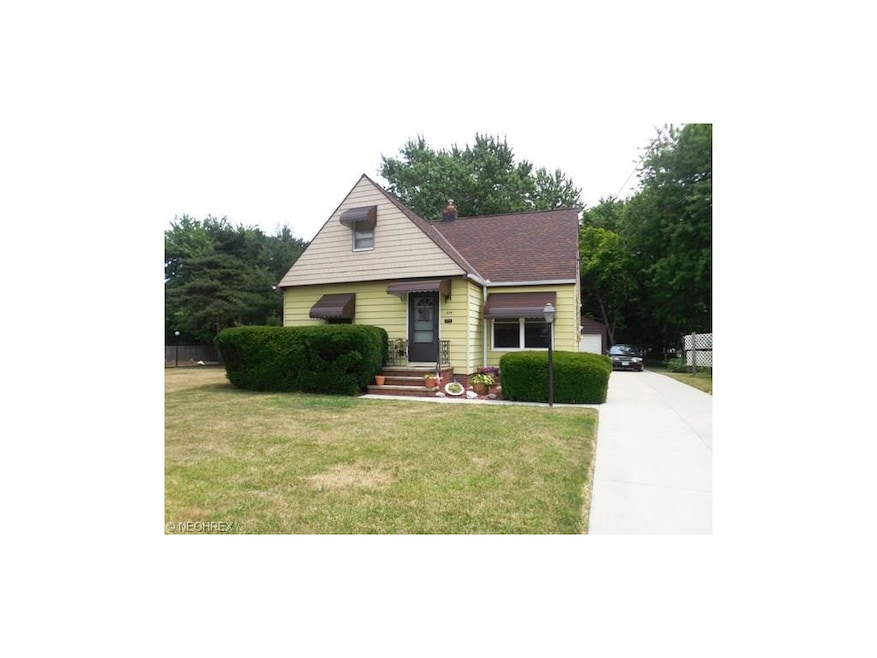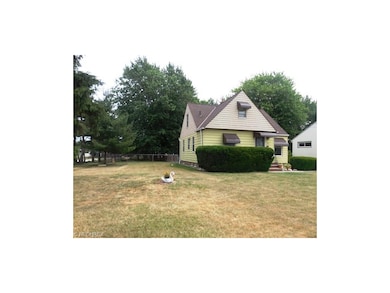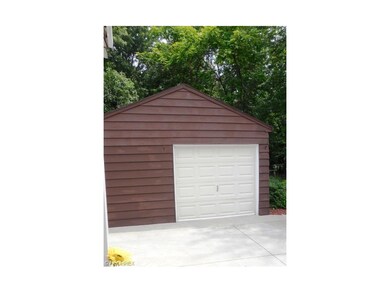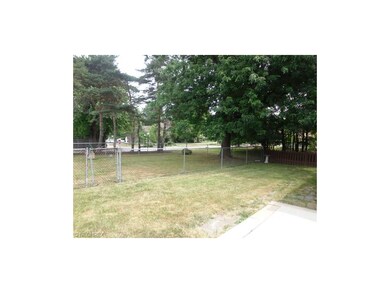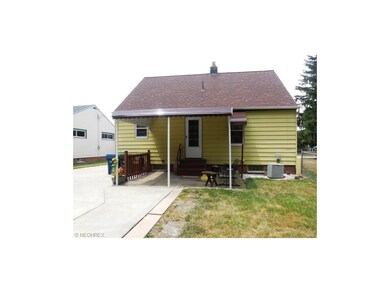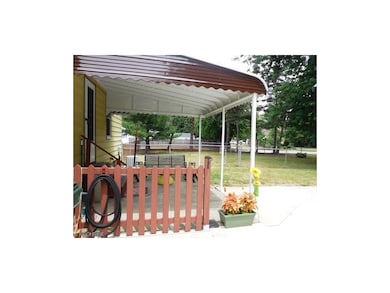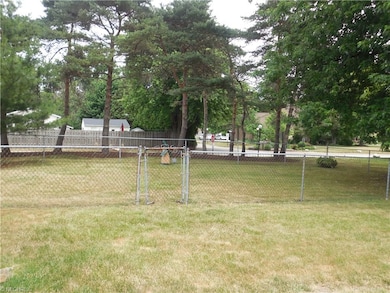
429 Avon Belden Rd Avon Lake, OH 44012
Highlights
- Cape Cod Architecture
- 1 Car Detached Garage
- Forced Air Heating and Cooling System
- Redwood Elementary School Rated A
- Patio
- West Facing Home
About This Home
As of April 2025Well maintained , one owner for 36 yrs, 4 Bedroom, 2 Full Bath Avon Lake Cape Code home. 2 bedrooms including the master bedroom and one full bathroom on the first floor. 2 bedrooms and one full bathroom on the 2nd floor. updated kitchen, Living room, dining room, partially finished basement with huge recreation room and additional 15 x 14 area for work room. Original hardwood floors underneath the carpet on the first floor. Roof is two years old. House sits on a double lot with a huge yard and fenced area north of the garage. No neighbor to the north. 15 x 11 outdoor/covered patio. New Driveway, windows, awnings and sump pump. One year home warranty being offered. Minutes from interstate I90, Avon Commons and Crocker Park.
Last Agent to Sell the Property
EXP Realty, LLC. License #2011000845 Listed on: 07/04/2016

Home Details
Home Type
- Single Family
Est. Annual Taxes
- $2,254
Year Built
- Built in 1956
Lot Details
- 10,454 Sq Ft Lot
- Lot Dimensions are 80 x 135
- West Facing Home
Parking
- 1 Car Detached Garage
Home Design
- Cape Cod Architecture
- Asphalt Roof
Interior Spaces
- 1,674 Sq Ft Home
- 2-Story Property
- Partially Finished Basement
- Basement Fills Entire Space Under The House
- Range
Bedrooms and Bathrooms
- 4 Bedrooms
Outdoor Features
- Patio
Utilities
- Forced Air Heating and Cooling System
- Heating System Uses Gas
Listing and Financial Details
- Assessor Parcel Number 04-00-018-175-001
Ownership History
Purchase Details
Home Financials for this Owner
Home Financials are based on the most recent Mortgage that was taken out on this home.Purchase Details
Home Financials for this Owner
Home Financials are based on the most recent Mortgage that was taken out on this home.Similar Homes in Avon Lake, OH
Home Values in the Area
Average Home Value in this Area
Purchase History
| Date | Type | Sale Price | Title Company |
|---|---|---|---|
| Warranty Deed | $240,000 | Erieview Title Agency | |
| Survivorship Deed | $143,000 | -- |
Mortgage History
| Date | Status | Loan Amount | Loan Type |
|---|---|---|---|
| Open | $192,000 | New Conventional | |
| Previous Owner | $137,600 | New Conventional |
Property History
| Date | Event | Price | Change | Sq Ft Price |
|---|---|---|---|---|
| 04/08/2025 04/08/25 | Sold | $240,000 | -5.8% | $141 / Sq Ft |
| 02/28/2025 02/28/25 | Pending | -- | -- | -- |
| 02/20/2025 02/20/25 | Price Changed | $254,900 | -1.9% | $149 / Sq Ft |
| 02/05/2025 02/05/25 | For Sale | $259,900 | +81.7% | $152 / Sq Ft |
| 09/28/2016 09/28/16 | Sold | $143,000 | -4.7% | $85 / Sq Ft |
| 08/15/2016 08/15/16 | Pending | -- | -- | -- |
| 07/04/2016 07/04/16 | For Sale | $150,000 | -- | $90 / Sq Ft |
Tax History Compared to Growth
Tax History
| Year | Tax Paid | Tax Assessment Tax Assessment Total Assessment is a certain percentage of the fair market value that is determined by local assessors to be the total taxable value of land and additions on the property. | Land | Improvement |
|---|---|---|---|---|
| 2024 | $3,257 | $68,831 | $25,267 | $43,565 |
| 2023 | $2,928 | $55,041 | $22,838 | $32,204 |
| 2022 | $2,897 | $55,041 | $22,838 | $32,204 |
| 2021 | $2,891 | $55,041 | $22,838 | $32,204 |
| 2020 | $2,576 | $45,450 | $18,860 | $26,590 |
| 2019 | $2,563 | $45,450 | $18,860 | $26,590 |
| 2018 | $2,682 | $45,450 | $18,860 | $26,590 |
| 2017 | $2,793 | $45,440 | $16,150 | $29,290 |
| 2016 | $2,244 | $45,440 | $16,150 | $29,290 |
| 2015 | $2,254 | $45,440 | $16,150 | $29,290 |
| 2014 | $2,068 | $40,840 | $14,520 | $26,320 |
| 2013 | $2,084 | $40,840 | $14,520 | $26,320 |
Agents Affiliated with this Home
-
S
Seller's Agent in 2025
Sara Kelly
RE/MAX
(440) 773-5024
3 in this area
10 Total Sales
-

Buyer's Agent in 2025
Kim Kelly
Berkshire Hathaway HomeServices Professional Realty
(440) 333-6500
21 in this area
138 Total Sales
-

Seller's Agent in 2016
Donna Longrich
EXP Realty, LLC.
(440) 724-3572
4 in this area
24 Total Sales
-

Seller Co-Listing Agent in 2016
Mark Taylor
Keller Williams Elevate
(216) 299-5092
32 Total Sales
-

Buyer's Agent in 2016
Mathew Chase
Keller Williams Greater Metropolitan
(440) 452-2000
20 in this area
785 Total Sales
Map
Source: MLS Now
MLS Number: 3823654
APN: 04-00-018-175-001
- 435 Avon Belden Rd
- 80 Landings Way Unit 80
- 51 Landings Way Unit 51
- 341 Timberlane Dr
- 22 Campus Ct Unit 112
- 32831 Sorrento Ln
- 330 Inwood Blvd
- 556 Long Cove
- 314 Timberlane Dr
- 611 Avon Belden Rd
- 33316 Midship Dr
- 32725 Signature Pkwy
- 32577 Muirfield Dr
- 32480 English Turn
- 33348 Midship Dr
- 33353 Midship Dr
- 423 Clipper Ct
- 33156 Coastal Dr
- 225 Berkshire Rd
- 408 Greenbriar Dr
