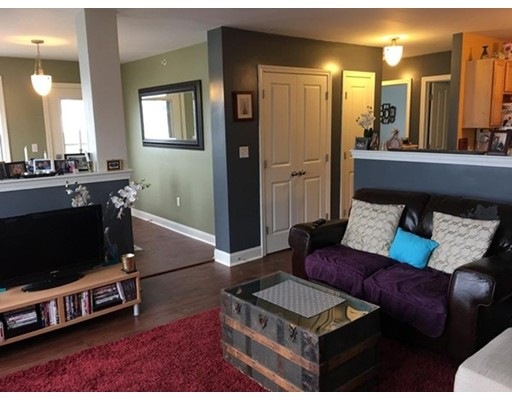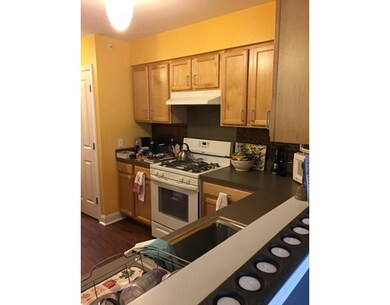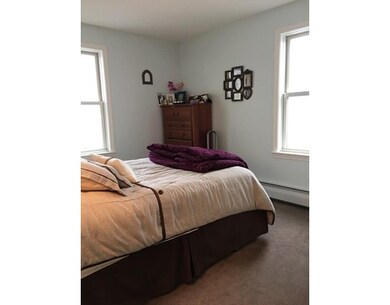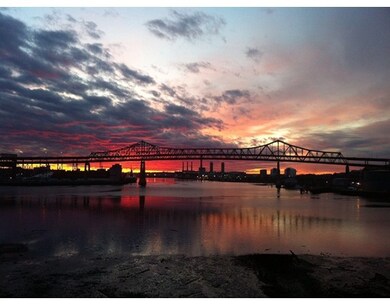
429 Border St Unit 6 Boston, MA 02128
Eagle Hill NeighborhoodAbout This Home
As of January 2019STOP your search! Move right into this two bedroom DND penthouse! Built in 2006, this corner unit condo features an open floor plan, deeded parking spot, in unit washer/dryer, breakfast nook and breath taking views of Boston Harbor from your balcony! The prospective buyer shall be a 1st time home buyer with an income limit less than or equal to 80% of Area Median Income of $51,150 for 1 person and $58,450 for two people. Please see attached for larger families. Welcome Home to East Boston!
Property Details
Home Type
Condominium
Est. Annual Taxes
$4,143
Year Built
2006
Lot Details
0
Listing Details
- Unit Level: 4
- Unit Placement: Top/Penthouse, Corner
- Property Type: Condominium/Co-Op
- CC Type: Condo
- Style: Mid-Rise
- Other Agent: 1.00
- Lead Paint: Unknown
- Year Built Description: Actual
- Special Features: None
- Property Sub Type: Condos
- Year Built: 2006
Interior Features
- Has Basement: No
- Number of Rooms: 5
- Amenities: Public Transportation, Shopping, Park, Walk/Jog Trails, Laundromat, Highway Access, T-Station
- Electric: 100 Amps
- Energy: Storm Windows
- Interior Amenities: Intercom
- Bedroom 2: First Floor
- Kitchen: First Floor
- Laundry Room: First Floor
- Living Room: First Floor
- Master Bedroom: First Floor
- Dining Room: First Floor
- No Bedrooms: 2
- Full Bathrooms: 1
- No Living Levels: 1
- Main Lo: AC1584
- Main So: BB9063
Exterior Features
- Waterfront Property: Yes
- Exterior Unit Features: Porch
- Waterfront: Harbor
Garage/Parking
- Parking: Off-Street, Deeded
- Parking Spaces: 1
Utilities
- Hot Water: Natural Gas
- Utility Connections: for Gas Range
- Sewer: City/Town Sewer
- Water: City/Town Water
Condo/Co-op/Association
- Association Fee Includes: Water, Sewer, Master Insurance, Exterior Maintenance, Snow Removal
- Association Security: Intercom
- Management: Professional - Off Site
- No Units: 14
- Unit Building: 6
Fee Information
- Fee Interval: Monthly
Lot Info
- Assessor Parcel Number: W:01 P:03580 S:036
- Zoning: RES
- Acre: 0.02
- Lot Size: 881.00
Ownership History
Purchase Details
Home Financials for this Owner
Home Financials are based on the most recent Mortgage that was taken out on this home.Purchase Details
Home Financials for this Owner
Home Financials are based on the most recent Mortgage that was taken out on this home.Purchase Details
Home Financials for this Owner
Home Financials are based on the most recent Mortgage that was taken out on this home.Similar Homes in the area
Home Values in the Area
Average Home Value in this Area
Purchase History
| Date | Type | Sale Price | Title Company |
|---|---|---|---|
| Warranty Deed | $302,811 | -- | |
| Not Resolvable | $264,900 | -- | |
| Deed | $170,000 | -- |
Mortgage History
| Date | Status | Loan Amount | Loan Type |
|---|---|---|---|
| Open | $200,000 | Stand Alone Refi Refinance Of Original Loan | |
| Closed | $211,967 | New Conventional | |
| Closed | $211,967 | New Conventional | |
| Previous Owner | $198,675 | New Conventional | |
| Previous Owner | $102,000 | Purchase Money Mortgage | |
| Previous Owner | $34,000 | No Value Available | |
| Previous Owner | $8,482 | No Value Available |
Property History
| Date | Event | Price | Change | Sq Ft Price |
|---|---|---|---|---|
| 01/31/2019 01/31/19 | Sold | $302,811 | 0.0% | $344 / Sq Ft |
| 10/13/2018 10/13/18 | Pending | -- | -- | -- |
| 10/10/2018 10/10/18 | For Sale | $302,811 | 0.0% | $344 / Sq Ft |
| 10/02/2018 10/02/18 | Pending | -- | -- | -- |
| 09/27/2018 09/27/18 | For Sale | $302,811 | +14.3% | $344 / Sq Ft |
| 08/08/2017 08/08/17 | Sold | $264,900 | 0.0% | $301 / Sq Ft |
| 06/06/2017 06/06/17 | Pending | -- | -- | -- |
| 05/25/2017 05/25/17 | For Sale | $264,900 | -- | $301 / Sq Ft |
Tax History Compared to Growth
Tax History
| Year | Tax Paid | Tax Assessment Tax Assessment Total Assessment is a certain percentage of the fair market value that is determined by local assessors to be the total taxable value of land and additions on the property. | Land | Improvement |
|---|---|---|---|---|
| 2025 | $4,143 | $357,800 | $0 | $357,800 |
| 2024 | $3,787 | $347,400 | $0 | $347,400 |
| 2023 | $3,623 | $337,300 | $0 | $337,300 |
| 2022 | $3,563 | $327,500 | $0 | $327,500 |
| 2021 | $3,393 | $318,000 | $0 | $318,000 |
| 2020 | $3,198 | $302,811 | $0 | $302,811 |
| 2019 | $2,875 | $272,800 | $0 | $272,800 |
| 2018 | $2,776 | $264,900 | $0 | $264,900 |
| 2017 | $2,499 | $236,000 | $0 | $236,000 |
| 2016 | $2,473 | $224,800 | $0 | $224,800 |
| 2015 | $2,593 | $214,100 | $0 | $214,100 |
| 2014 | $2,565 | $203,900 | $0 | $203,900 |
Agents Affiliated with this Home
-
E
Seller's Agent in 2019
Eric Rollo
William Raveis R.E. & Home Services
-

Buyer's Agent in 2019
Jodi Crowley
Lamacchia Realty, Inc.
(339) 227-2282
54 Total Sales
-

Seller's Agent in 2017
Matt Magoon
MHM Realty
(781) 254-1031
11 Total Sales
-
D
Buyer's Agent in 2017
David Cahill
Century 21 Cityside
71 Total Sales
Map
Source: MLS Property Information Network (MLS PIN)
MLS Number: 72170721
APN: EBOS-000000-000001-003580-000036
- 47 Condor St Unit 201
- 47 Condor St Unit 301
- 47 Condor St Unit 202
- 69 Falcon St Unit 2
- 5 Monmouth St
- 5 Monmouth St Unit 3
- 5 Monmouth St Unit 2
- 5 Monmouth St Unit 1
- 53 Monmouth St
- 335-337 Meridian St Unit 4
- 74 Trenton St
- 88 Trenton St
- 301 Border St Unit 4 - 9
- 301 Border St Unit PH9
- 301 Border St Unit 507
- 301 Border St Unit 603
- 301 Border St Unit 211
- 301 Border St Unit 601
- 301 Border St Unit 411
- 301 Border St Unit 409



