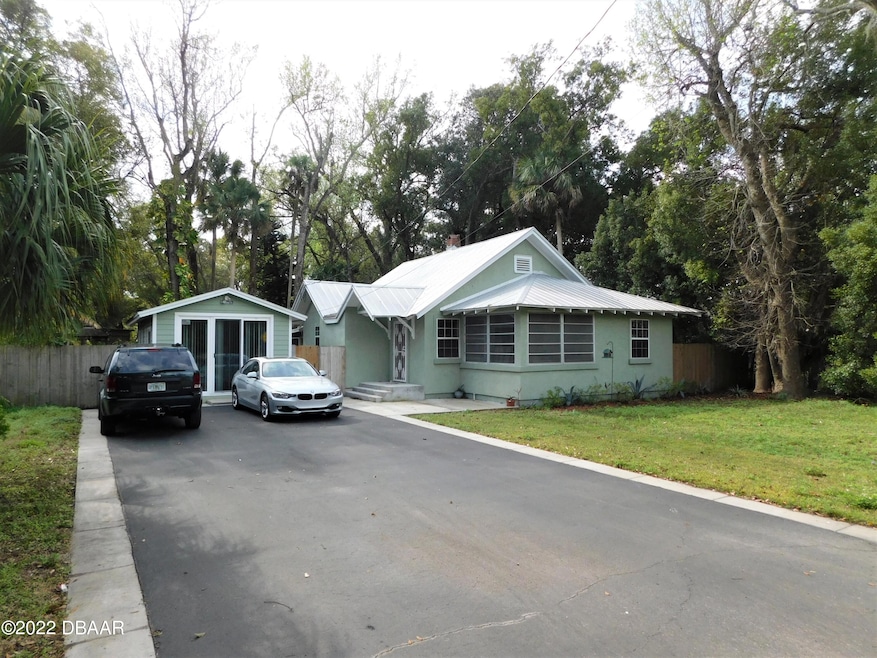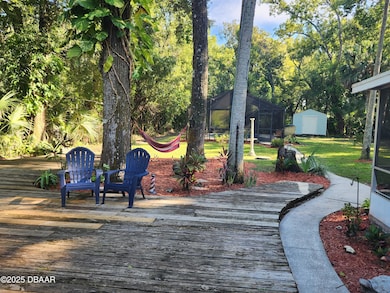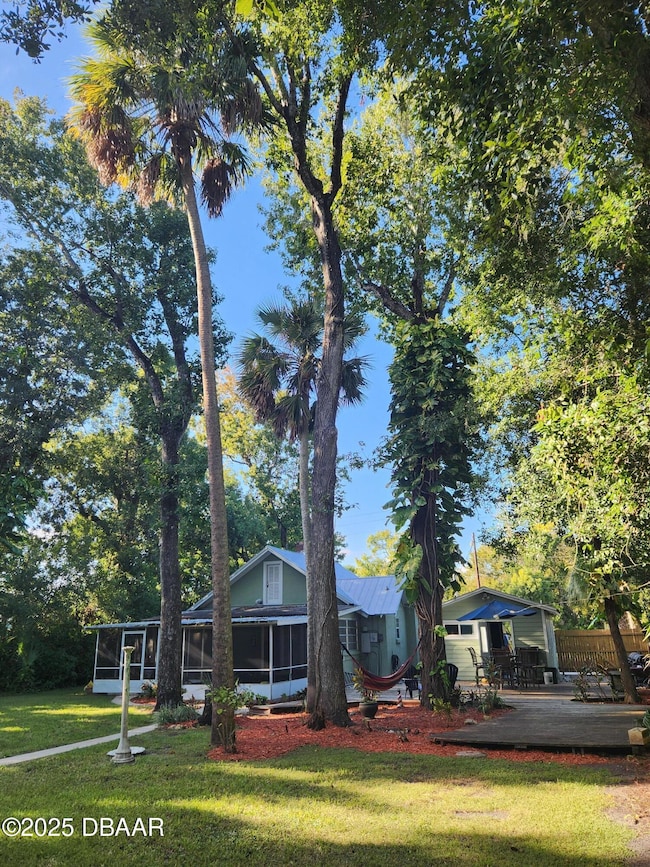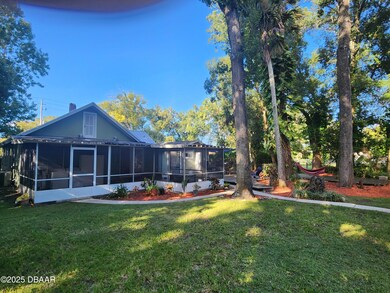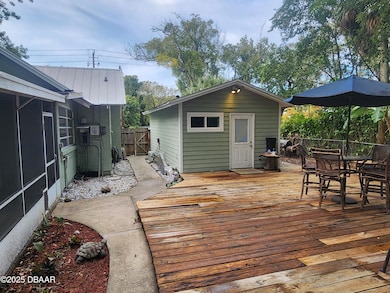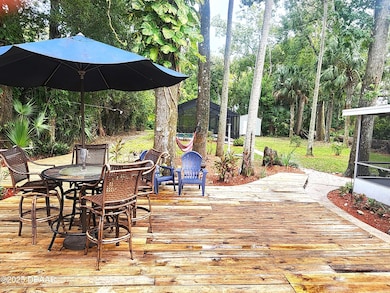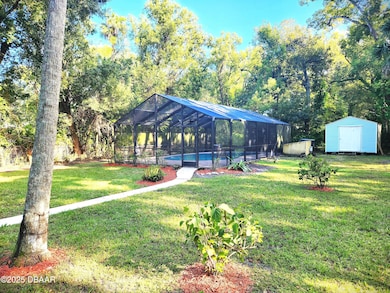429 Brentwood Dr Daytona Beach, FL 32117
Central Daytona NeighborhoodHighlights
- Heated In Ground Pool
- 0.41 Acre Lot
- No HOA
- RV Access or Parking
- Deck
- Screened Porch
About This Home
Paradise found ! This adorable 3/3+den property was restored around 2013 with electric, water, metal roof, new stucco. Shows bigger than the represented square footage. Charming home is 2/2+den and the guest house is 1/1 . Main house has a large master suite has a river rock shower, big bathroom, walk-in closet, second bedroom is large and has direct door from the second bath with vintage built in shelving and cabinet. The kitchen is huge with more than ample cabinets, breakfast bar and walk-in pantry. A true chef's delight. The dining room opens to a large covered screened patio looking over 1/2 acre old growth trees with a separate dome screen heated pool, about 90 ft. from the house down a private pathway coming from a 900sf wood deck. don't miss this one. Rental includes pool and yard.
Home Details
Home Type
- Single Family
Est. Annual Taxes
- $5,159
Year Built
- Built in 2013
Lot Details
- 0.41 Acre Lot
- North Facing Home
- Fenced
Parking
- RV Access or Parking
Home Design
- Multigenerational Home
- Cottage
- Entry on the 1st floor
- Combination Foundation
Interior Spaces
- 1,500 Sq Ft Home
- 1-Story Property
- Ceiling Fan
- Screened Porch
- Fire and Smoke Detector
Kitchen
- Breakfast Bar
- Walk-In Pantry
- Butlers Pantry
- Electric Oven
- Electric Range
- Microwave
- Dishwasher
Bedrooms and Bathrooms
- 3 Bedrooms
- Walk-In Closet
- In-Law or Guest Suite
- 3 Full Bathrooms
- Shower Only
Laundry
- Laundry in Carport
- Dryer
- Washer
Pool
- Heated In Ground Pool
- Screen Enclosure
- Pool Sweep
Outdoor Features
- Deck
- Screened Patio
Additional Homes
- Accessory Dwelling Unit (ADU)
Utilities
- Mini Split Air Conditioners
- Central Heating and Cooling System
- Heat Pump System
- Cable TV Available
Listing and Financial Details
- The owner pays for grounds care, pool maintenance
- 12 Month Lease Term
- Assessor Parcel Number 4244-01-34-0022
- Seller Concessions Not Offered
Community Details
Overview
- No Home Owners Association
- Mason & Carswells Subdivision
- On-Site Maintenance
- Maintained Community
Pet Policy
- Call for details about the types of pets allowed
Map
Source: Daytona Beach Area Association of REALTORS®
MLS Number: 1219876
APN: 4244-01-34-0022
- 461 Brentwood Dr
- 121 Mason Park Dr
- 449 3rd St
- 227 Strawberry Ln
- 103 Mason Park Dr
- 108 Palm Dr
- 305 Elsie Ave
- 475 3rd St
- 0 Kingston Ave
- 280 Kingston Ave
- 548 3rd St
- 730 Flanders Ave
- 112 Center St
- 578 3rd St
- 460 Ridgewood Ave Unit 25
- 225 Congress Ave
- 178 Lee St
- 140 Daytona Ave
- 707 Kingston Ave
- 600 Madison Ave
- 458 Brentwood Dr
- 119 Thomasson Ave
- 731 Washington St
- 178 Lee St
- 124 Daytona Ave Unit 2
- 124 Daytona Ave Unit 1
- 145 3rd St
- 166 Kingston Ave
- 301 Cavanah Dr
- 543 Jacobsen Ave
- 133 Kingston Ave Unit 1
- 115 Kingston Ave Unit 15
- 601 State Ave Unit 6
- 601 State Ave Unit 1
- 231 Riverside Dr Unit 2008
- 231 Riverside Dr Unit 510
- 231 Riverside Dr Unit 2508
- 231 Riverside Dr Unit 902
- 231 Riverside Dr Unit 1104
- 231 Riverside Dr Unit 609
