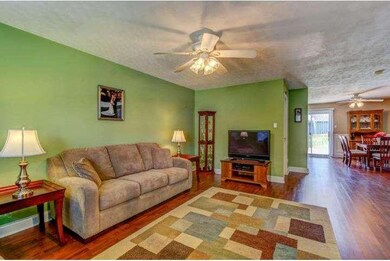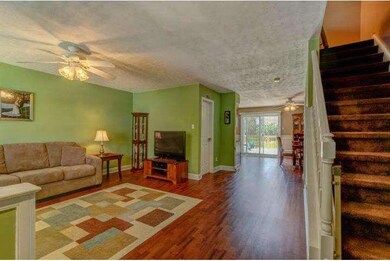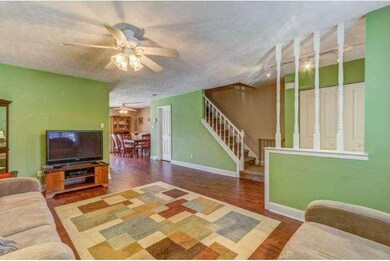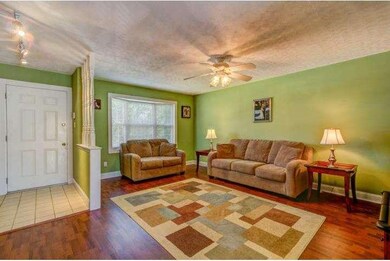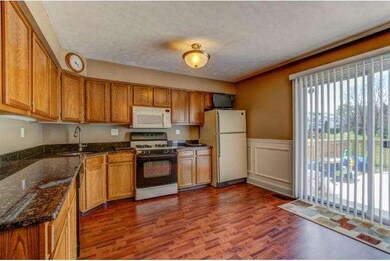
429 Cedarcrest Ln Unit 7 Upper Chichester, PA 19014
Highlights
- Colonial Architecture
- Attic
- Eat-In Kitchen
- Deck
- Butlers Pantry
- Bay Window
About This Home
As of October 2022If you are looking for move-in ready, then look no further than 429 Cedarcrest Lane. This home has been meticulously maintained and updated by the current owners over the last eight years, and is centrally located in Upper Chichester Township, just minutes from Philadelphia International Airport to the north and the Wilmington, DE financial district to the south. The attractive brick front exterior welcomes you inside to the ceramic tiled entryway, while the rest of the main level is covered with a high grade wood laminate floor. The living room features a ceiling fan, modern track lighting and a bay window that keeps the room light and bright. The kitchen is large with plenty of cabinet space, granite counter tops and a gas range, while the adjacent dining area has its own ceiling fan, upgraded chair rail and wainscoting. Sliders off the kitchen lead to the oversized 14x12 deck (built in 2013), an outdoor storage closet, and rear steps down to the level common area. All interior doors on this floor were replaced with upgraded 4-panel doors, and a modern powder room completes the main level. Upstairs you'll find the master bedroom with double closets, ceiling fan and en suite bathroom w/ stall shower. Two additional spacious bedrooms (one with newer carpet, and the other with wood laminate floor, both installed in 2010) and a full bathroom complete the upper level. While the home currently has a laundry room in the basement, there is a laundry hook up in the linen closet on the upper level, and extra storage space is available in the floored attic accessed by pull down stairs. The basement is fully finished with recessed lighting and offers an abundance of storage space with multiple closets in addition to the laundry room. Very reasonable HOA fee of $100/month covers lawn care, trash, snow removal, sidewalks and common ground, both Comcast and Verizon Fios available for cable service. Brand new WaWa within walking distance
Last Agent to Sell the Property
Milia Team Realty License #RM423860 Listed on: 02/03/2015
Last Buyer's Agent
Keller Williams Real Estate - Media License #RS-0025482

Townhouse Details
Home Type
- Townhome
Year Built
- Built in 1992
Lot Details
- 800 Sq Ft Lot
- Lot Dimensions are 20x40
- Back and Front Yard
- Property is in good condition
HOA Fees
- $100 Monthly HOA Fees
Home Design
- Colonial Architecture
- Brick Exterior Construction
- Pitched Roof
- Shingle Roof
- Vinyl Siding
Interior Spaces
- 2,160 Sq Ft Home
- Property has 2 Levels
- Ceiling Fan
- Bay Window
- Family Room
- Living Room
- Finished Basement
- Basement Fills Entire Space Under The House
- Home Security System
- Attic
Kitchen
- Eat-In Kitchen
- Butlers Pantry
- Self-Cleaning Oven
- Built-In Range
- Built-In Microwave
- Dishwasher
- Disposal
Flooring
- Wall to Wall Carpet
- Tile or Brick
Bedrooms and Bathrooms
- 3 Bedrooms
- En-Suite Primary Bedroom
- En-Suite Bathroom
- 2.5 Bathrooms
- Walk-in Shower
Laundry
- Laundry Room
- Laundry on lower level
Parking
- 2 Open Parking Spaces
- 2 Parking Spaces
- On-Street Parking
- Assigned Parking
Eco-Friendly Details
- Energy-Efficient Appliances
Outdoor Features
- Deck
- Exterior Lighting
Schools
- Hilltop Elementary School
- Chichester Middle School
- Chichester Senior High School
Utilities
- Forced Air Heating and Cooling System
- Heating System Uses Gas
- Natural Gas Water Heater
- Cable TV Available
Community Details
- Association fees include common area maintenance, lawn maintenance, snow removal, trash
- Cherry Tree Knoll Subdivision
Listing and Financial Details
- Tax Lot 150-007
- Assessor Parcel Number 09-00-00606-40
Ownership History
Purchase Details
Home Financials for this Owner
Home Financials are based on the most recent Mortgage that was taken out on this home.Purchase Details
Home Financials for this Owner
Home Financials are based on the most recent Mortgage that was taken out on this home.Purchase Details
Home Financials for this Owner
Home Financials are based on the most recent Mortgage that was taken out on this home.Purchase Details
Home Financials for this Owner
Home Financials are based on the most recent Mortgage that was taken out on this home.Purchase Details
Home Financials for this Owner
Home Financials are based on the most recent Mortgage that was taken out on this home.Similar Homes in the area
Home Values in the Area
Average Home Value in this Area
Purchase History
| Date | Type | Sale Price | Title Company |
|---|---|---|---|
| Deed | $256,000 | Evans Abstract | |
| Deed | $223,000 | Keystone Premier Stlmt Svcs | |
| Deed | $189,000 | None Available | |
| Interfamily Deed Transfer | -- | First American Title Ins Co | |
| Deed | $224,000 | None Available |
Mortgage History
| Date | Status | Loan Amount | Loan Type |
|---|---|---|---|
| Open | $248,320 | New Conventional | |
| Previous Owner | $216,310 | New Conventional | |
| Previous Owner | $185,576 | FHA | |
| Previous Owner | $215,000 | New Conventional | |
| Previous Owner | $33,600 | Stand Alone Second | |
| Previous Owner | $179,200 | Purchase Money Mortgage | |
| Previous Owner | $41,903 | Unknown |
Property History
| Date | Event | Price | Change | Sq Ft Price |
|---|---|---|---|---|
| 10/20/2022 10/20/22 | Sold | $256,000 | +0.4% | $119 / Sq Ft |
| 09/16/2022 09/16/22 | Pending | -- | -- | -- |
| 09/14/2022 09/14/22 | For Sale | $255,000 | +14.3% | $118 / Sq Ft |
| 04/02/2021 04/02/21 | Sold | $223,000 | +2.3% | $103 / Sq Ft |
| 02/21/2021 02/21/21 | Pending | -- | -- | -- |
| 02/21/2021 02/21/21 | For Sale | $218,000 | +15.3% | $101 / Sq Ft |
| 03/27/2015 03/27/15 | Sold | $189,000 | -0.5% | $88 / Sq Ft |
| 02/18/2015 02/18/15 | Pending | -- | -- | -- |
| 02/03/2015 02/03/15 | For Sale | $189,900 | -- | $88 / Sq Ft |
Tax History Compared to Growth
Tax History
| Year | Tax Paid | Tax Assessment Tax Assessment Total Assessment is a certain percentage of the fair market value that is determined by local assessors to be the total taxable value of land and additions on the property. | Land | Improvement |
|---|---|---|---|---|
| 2024 | $5,708 | $171,800 | $36,540 | $135,260 |
| 2023 | $5,525 | $171,800 | $36,540 | $135,260 |
| 2022 | $5,390 | $171,800 | $36,540 | $135,260 |
| 2021 | $8,038 | $171,800 | $36,540 | $135,260 |
| 2020 | $5,484 | $108,780 | $25,220 | $83,560 |
| 2019 | $5,484 | $108,780 | $25,220 | $83,560 |
| 2018 | $5,499 | $108,780 | $0 | $0 |
| 2017 | $5,457 | $108,780 | $0 | $0 |
| 2016 | $597 | $108,780 | $0 | $0 |
| 2015 | $609 | $108,780 | $0 | $0 |
| 2014 | $597 | $108,780 | $0 | $0 |
Agents Affiliated with this Home
-

Seller's Agent in 2022
Jennifer Anthony
EXP Realty, LLC
(484) 767-5696
2 in this area
3 Total Sales
-

Seller Co-Listing Agent in 2022
Joseph Anthony Jr
CG Realty, LLC
(610) 999-0890
12 in this area
132 Total Sales
-

Buyer's Agent in 2022
Bryan Woodall
Realty One Group Restore - Collegeville
(610) 715-0486
1 in this area
39 Total Sales
-

Seller's Agent in 2015
Patrick Milia
Milia Team Realty
(610) 405-8544
1 in this area
91 Total Sales
-
S
Seller Co-Listing Agent in 2015
Sarah Lubragge
Milia Team Realty
(610) 220-5996
21 Total Sales
-

Buyer's Agent in 2015
The Kerezsi Real Estate Team
Keller Williams Real Estate - Media
(484) 441-3299
7 in this area
399 Total Sales
Map
Source: Bright MLS
MLS Number: 1002529774
APN: 09-00-00606-40
- 675 Bender Dr
- 696 Boxwood Dr
- 4117 Chichester Ave
- 521 Weir Rd
- 2205 Weir Rd
- 1340 Apple St
- 1332 Peach St
- 3385 Bancroft Dr
- 3395 Bancroft Dr
- 25 Mulberry St
- 1707 Peach St
- 76 Louis James Ct Unit 76
- 3904 Greenwood Ave
- 148 Belmont Dr
- 957 Thornton Rd
- 1022 & 1024 Kingsman Rd
- 147 Richard Rd
- 30 Belvue Terrace
- 217 Marianville Rd
- 900 Galbreath Ave

