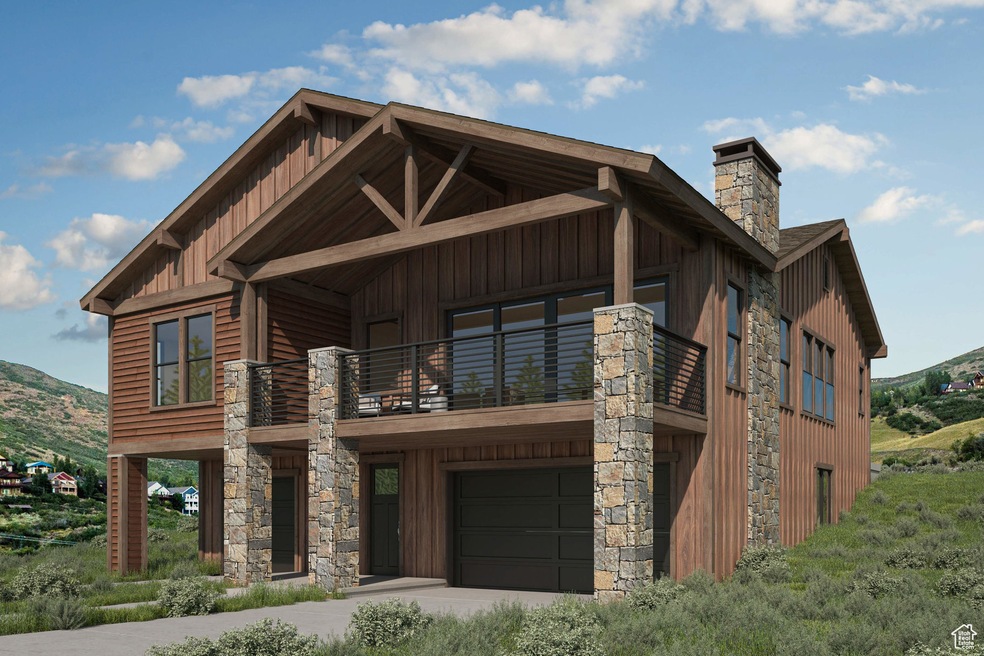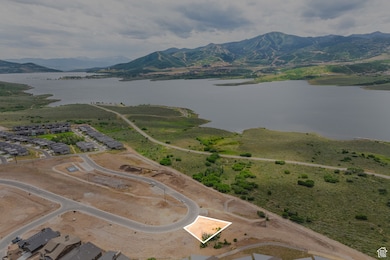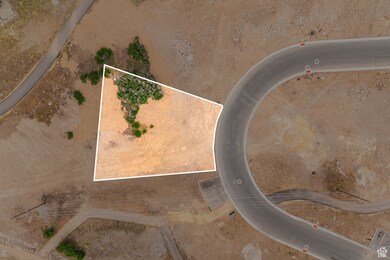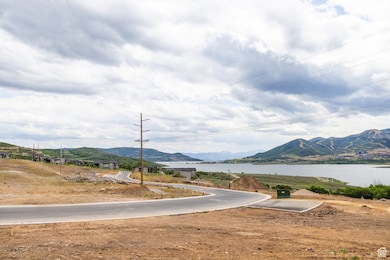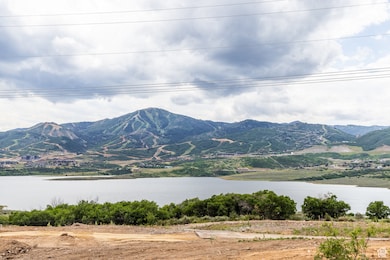429 E Kayak Dr Unit 225 Hideout, UT 84036
Estimated payment $14,198/month
Highlights
- New Construction
- Lake View
- 1 Fireplace
- Midway Elementary School Rated A
- Main Floor Primary Bedroom
- Covered Patio or Porch
About This Home
Welcome to your mountain oasis, where views of the Jordanelle Reservoir and Deer Valley await at every turn. This stunning single-family home offers a rare opportunity to immerse yourself in natural beauty while enjoying the epitome of luxury living. Crafted with the utmost attention to detail and boasting impeccable finishes, this home exudes quality craftsmanship from every corner. Step inside to discover a sanctuary of comfort and style, where every element has been thoughtfully designed to elevate your lifestyle. Complete with a spacious 3-car garage and a wrap-around deck that invites you to soak in the breathtaking views from every angle, this home truly offers the best of mountain living. Don't miss your chance to make this extraordinary property your own and experience the ultimate blend of luxury, convenience, and natural splendor.
Listing Agent
Summit Sotheby's International Realty License #11914678 Listed on: 08/01/2024

Home Details
Home Type
- Single Family
Year Built
- Built in 2025 | New Construction
HOA Fees
- $125 Monthly HOA Fees
Parking
- 3 Car Attached Garage
Property Views
- Lake
- Mountain
Interior Spaces
- 3,730 Sq Ft Home
- 2-Story Property
- 1 Fireplace
- Basement Fills Entire Space Under The House
Bedrooms and Bathrooms
- 4 Bedrooms | 2 Main Level Bedrooms
- Primary Bedroom on Main
Schools
- J R Smith Elementary School
- Wasatch Middle School
- Wasatch High School
Additional Features
- Covered Patio or Porch
- 6,098 Sq Ft Lot
- Central Heating and Cooling System
Listing and Financial Details
- Assessor Parcel Number 00-0021-8581
Community Details
Overview
- Mihi Management Association, Phone Number (801) 835-2403
- Lake View Estates Subdivision
Recreation
- Hiking Trails
- Bike Trail
Map
Home Values in the Area
Average Home Value in this Area
Property History
| Date | Event | Price | List to Sale | Price per Sq Ft |
|---|---|---|---|---|
| 01/06/2025 01/06/25 | Price Changed | $2,249,900 | -5.1% | $603 / Sq Ft |
| 01/03/2025 01/03/25 | Pending | -- | -- | -- |
| 10/11/2024 10/11/24 | Off Market | -- | -- | -- |
| 08/01/2024 08/01/24 | For Sale | $2,369,900 | -- | $635 / Sq Ft |
Source: UtahRealEstate.com
MLS Number: 2014916
- 429 E Kayak Dr
- 456 E Kayak Dr
- 456 E Kayak Dr Unit 217
- 11728 N Star Gazer Cir
- 11728 N Star Gazer Cir Unit 110
- 496 E Kayak Dr Unit 306
- 496 E Kayak Dr
- 383 E Kayak Dr Unit 206
- 383 E Kayak Dr
- 375 E Kayak Dr Unit 205
- 375 E Kayak Dr
- Uphill Estate Willow B Plan at Lakeview Estates - Lakeview Estates Single Family
- Uphill Estate Willow A Plan at Lakeview Estates - Lakeview Estates Single Family
- Uphill Estate Tupelo B Plan at Lakeview Estates - Lakeview Estates Single Family
- Sundance A Plan at Deer Waters Resort - Townhomes
- Downhill Estate Oak B Plan at Lakeview Estates - Lakeview Estates Single Family
- Downhill Estate Oak A Plan at Lakeview Estates - Lakeview Estates Single Family
- Uphill Estate Acacia B Plan at Lakeview Estates - Lakeview Estates Single Family
- Downhill Estate Maple B Plan at Lakeview Estates - Lakeview Estates Single Family
- Uphill Estate Tupelo A Plan at Lakeview Estates - Lakeview Estates Single Family
