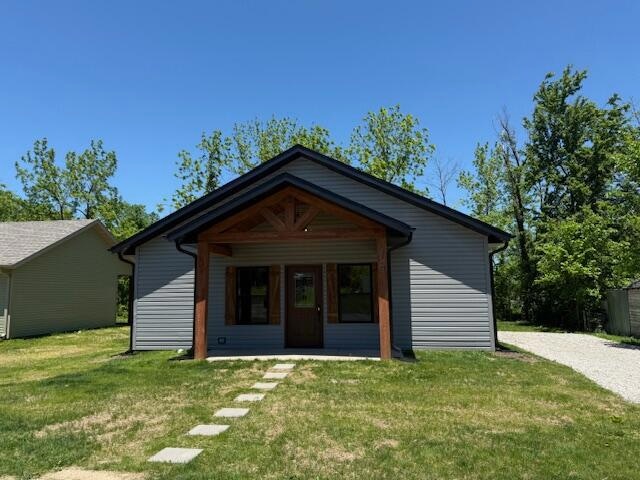429 E South St Mountain Grove, MO 65711
Estimated payment $995/month
Total Views
7,998
3
Beds
2
Baths
1,200
Sq Ft
$158
Price per Sq Ft
Highlights
- New Construction
- Ranch Style House
- No HOA
- Vaulted Ceiling
- Solid Surface Countertops
- Front Porch
About This Home
New Build, Turnkey and ready for you!!
Timber frame vaulted porch with lighting. Open concept living/kitchen with vaulted ceiling & custom tile. Solid wood custom hickory cabinets with black granite sink and stainless appliance package. Master bed offers master bath with walkin tile shower. Home offers two additional bedrooms and full bath. Utility room with walkin side door from parking. Home offers 2x6 exterior walls, pex plumbing, led lighted mirrors and more.
This is a great opportunity for new construction under 200k!!
Home Details
Home Type
- Single Family
Est. Annual Taxes
- $0
Year Built
- Built in 2025 | New Construction
Lot Details
- 8,712 Sq Ft Lot
- Lot Dimensions are 90x100
Parking
- Driveway
Home Design
- Ranch Style House
- Vinyl Siding
Interior Spaces
- 1,200 Sq Ft Home
- Vaulted Ceiling
- Ceiling Fan
- Tilt-In Windows
- Fire and Smoke Detector
- Washer and Dryer Hookup
Kitchen
- Stove
- Microwave
- Ice Maker
- Dishwasher
- Solid Surface Countertops
- Disposal
Bedrooms and Bathrooms
- 3 Bedrooms
- 2 Full Bathrooms
- Walk-in Shower
Outdoor Features
- Rain Gutters
- Front Porch
Schools
- Mountain Grove Elementary School
- Mountain Grove High School
Utilities
- Central Heating and Cooling System
- Electric Water Heater
Community Details
- No Home Owners Association
Listing and Financial Details
- Tax Lot 9
Map
Create a Home Valuation Report for This Property
The Home Valuation Report is an in-depth analysis detailing your home's value as well as a comparison with similar homes in the area
Home Values in the Area
Average Home Value in this Area
Tax History
| Year | Tax Paid | Tax Assessment Tax Assessment Total Assessment is a certain percentage of the fair market value that is determined by local assessors to be the total taxable value of land and additions on the property. | Land | Improvement |
|---|---|---|---|---|
| 2024 | $0 | $670 | $0 | $0 |
| 2023 | $21 | $670 | $0 | $0 |
| 2022 | $35 | $1,100 | $0 | $0 |
| 2021 | $160 | $5,110 | $0 | $0 |
| 2020 | $148 | $4,660 | $0 | $0 |
| 2019 | $149 | $4,660 | $0 | $0 |
| 2018 | $156 | $4,880 | $0 | $0 |
| 2017 | $157 | $4,880 | $0 | $0 |
| 2016 | $155 | $4,880 | $0 | $0 |
| 2015 | -- | $4,690 | $0 | $0 |
| 2013 | -- | $4,690 | $0 | $0 |
Source: Public Records
Property History
| Date | Event | Price | List to Sale | Price per Sq Ft |
|---|---|---|---|---|
| 05/22/2025 05/22/25 | For Sale | $189,900 | -- | $158 / Sq Ft |
Source: Southern Missouri Regional MLS
Purchase History
| Date | Type | Sale Price | Title Company |
|---|---|---|---|
| Warranty Deed | -- | None Listed On Document | |
| Warranty Deed | -- | None Listed On Document |
Source: Public Records
Source: Southern Missouri Regional MLS
MLS Number: 60295228
APN: 84-21-2.0-09-2-034-019.00
Nearby Homes
- 428 E South St
- 426 E South St
- 426/432 E South St
- 214 S Wall St Unit 2
- 214 S Wall St Unit 1
- 43390 E State Highway 76
- 509 S Elm St
- 523 S Main St
- 8495 North St
- 607 Robin Rd
- 610 E Dorris Ave
- 300 E Clouse St
- 528 E Dorris Ave
- 337 W 1st St
- 307 W North St
- 207 E Kendall St
- 2006 Wall Rd
- 401 W Clouse St
- 703 N Maple Ave
- 308 S High St
- 201 E 2nd St
- 1303 Ward St
- 1315 Airport Rd Unit 12-BNB
- 1315 Springfield Rd Unit 7
- 1315 Springfield Rd Unit 2
- 1315 Springfield Rd Unit 11
- 1315 Springfield Rd Unit 9
- 1315 Springfield Rd Unit 10
- 1315 Springfield Rd Unit 8
- 1315 Springfield Rd Unit 1
- 1315 Springfield Rd Unit 12
- 1315 Springfield Rd Unit 3
- 1315 Springfield Rd Unit 4
- 1315 Springfield Rd Unit 6
- 1315 Springfield Rd Unit 5







