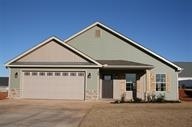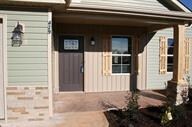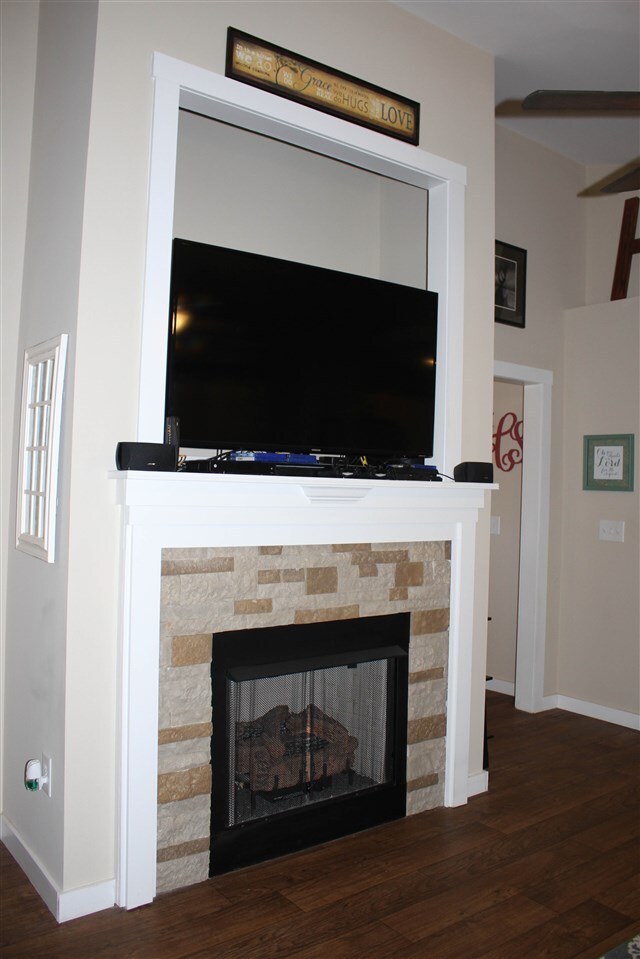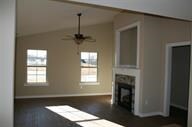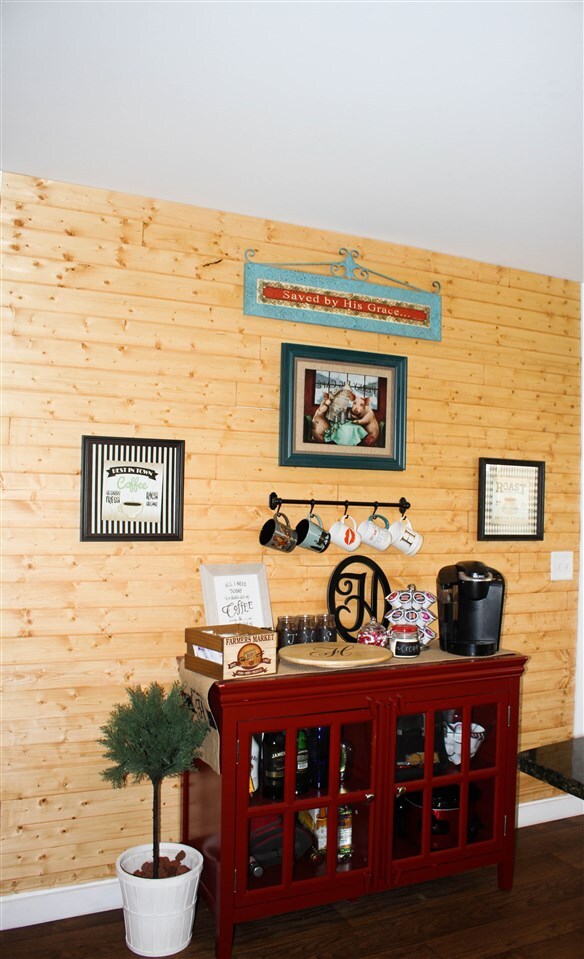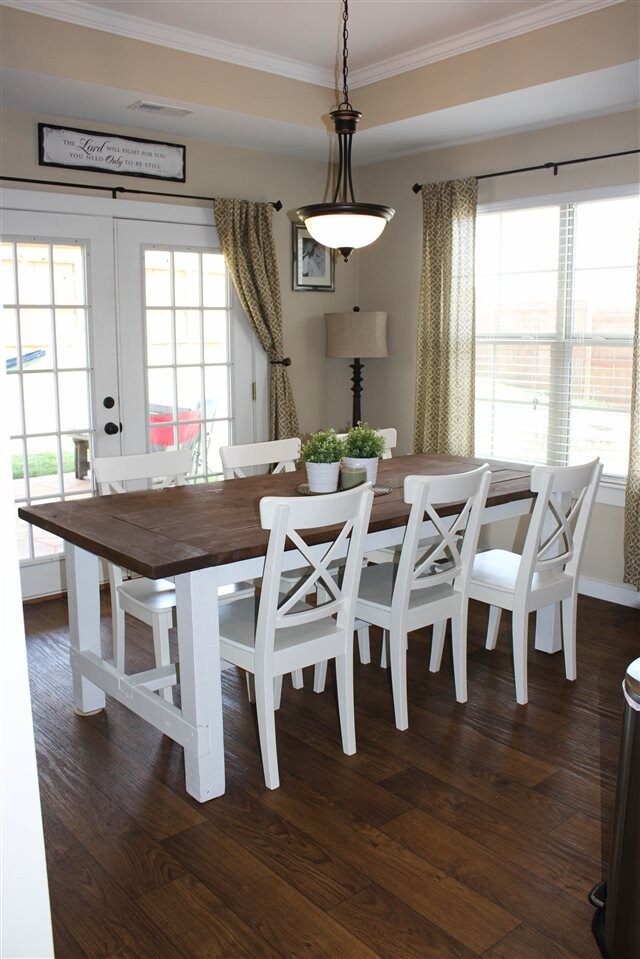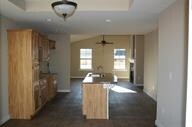
429 Eloquence Dr Boiling Springs, SC 29316
Highlights
- Open Floorplan
- Traditional Architecture
- Fenced Yard
- Boiling Springs Elementary School Rated A-
- Solid Surface Countertops
- Cul-De-Sac
About This Home
As of June 2016Eligible for 100% USDA Financing-Like New!!!The owners love their house and wish they could move it to their new location. It has a pretty front porch, one story and on a cul-de-sac lot. This home offers an open, split bedroom floor plan. Great Room has vaulted ceilings and gas logs. Spacious kitchen and breakfast area that opens onto a covered patio. A very impressive fence was added which makes for complete privacy. Why buy new when you can have this house with the fence already here. Plus the extra desirable qualities Like granite counter in kitchen, one level, cul-de-sac location. covered porch and patio. So much to offer at this price.
Home Details
Home Type
- Single Family
Est. Annual Taxes
- $940
Year Built
- Built in 2014
Lot Details
- 8,276 Sq Ft Lot
- Cul-De-Sac
- Fenced Yard
HOA Fees
- $13 Monthly HOA Fees
Home Design
- Traditional Architecture
- Slab Foundation
- Architectural Shingle Roof
- Vinyl Siding
- Vinyl Trim
- Masonite
Interior Spaces
- 1,400 Sq Ft Home
- 1-Story Property
- Open Floorplan
- Tray Ceiling
- Smooth Ceilings
- Ceiling height of 9 feet or more
- Ceiling Fan
- Gas Log Fireplace
- Insulated Windows
- Window Treatments
- Fire and Smoke Detector
Kitchen
- Electric Oven
- Self-Cleaning Oven
- Electric Cooktop
- Free-Standing Range
- Microwave
- Dishwasher
- Solid Surface Countertops
Flooring
- Carpet
- Vinyl
Bedrooms and Bathrooms
- 3 Main Level Bedrooms
- 2 Full Bathrooms
- Bathtub with Shower
Attic
- Storage In Attic
- Pull Down Stairs to Attic
Parking
- 2 Parking Spaces
- Driveway
Accessible Home Design
- Handicap Accessible
Outdoor Features
- Patio
- Front Porch
Schools
- Boiling Springs Elementary School
- Boiling Springs Middle School
- Boiling Springs High School
Utilities
- Forced Air Heating and Cooling System
- Underground Utilities
- Private Water Source
- Gas Water Heater
- Cable TV Available
Community Details
- Association fees include common area, street lights
- Candlewood Subdivision
Ownership History
Purchase Details
Home Financials for this Owner
Home Financials are based on the most recent Mortgage that was taken out on this home.Purchase Details
Home Financials for this Owner
Home Financials are based on the most recent Mortgage that was taken out on this home.Purchase Details
Purchase Details
Similar Homes in Boiling Springs, SC
Home Values in the Area
Average Home Value in this Area
Purchase History
| Date | Type | Sale Price | Title Company |
|---|---|---|---|
| Deed | $128,000 | -- | |
| Deed | $17,500 | -- | |
| Limited Warranty Deed | $250,000 | -- | |
| Legal Action Court Order | $722,000 | -- | |
| Legal Action Court Order | $722,000 | -- |
Mortgage History
| Date | Status | Loan Amount | Loan Type |
|---|---|---|---|
| Open | $128,000 | VA | |
| Closed | $128,000 | VA | |
| Previous Owner | $16,000 | Seller Take Back | |
| Previous Owner | $70,000 | New Conventional |
Property History
| Date | Event | Price | Change | Sq Ft Price |
|---|---|---|---|---|
| 06/30/2016 06/30/16 | Sold | $139,900 | 0.0% | $100 / Sq Ft |
| 06/06/2016 06/06/16 | Pending | -- | -- | -- |
| 05/31/2016 05/31/16 | For Sale | $139,900 | +9.3% | $100 / Sq Ft |
| 03/17/2015 03/17/15 | Sold | $128,000 | -1.5% | $91 / Sq Ft |
| 02/08/2015 02/08/15 | Pending | -- | -- | -- |
| 10/30/2014 10/30/14 | For Sale | $129,900 | -- | $93 / Sq Ft |
Tax History Compared to Growth
Tax History
| Year | Tax Paid | Tax Assessment Tax Assessment Total Assessment is a certain percentage of the fair market value that is determined by local assessors to be the total taxable value of land and additions on the property. | Land | Improvement |
|---|---|---|---|---|
| 2024 | $940 | $7,400 | $1,322 | $6,078 |
| 2023 | $940 | $7,400 | $1,322 | $6,078 |
| 2022 | $1,124 | $6,436 | $971 | $5,465 |
| 2021 | $1,122 | $6,436 | $971 | $5,465 |
| 2020 | $1,105 | $6,436 | $971 | $5,465 |
| 2019 | $1,105 | $6,436 | $971 | $5,465 |
| 2018 | $1,080 | $6,436 | $971 | $5,465 |
| 2017 | $951 | $5,596 | $1,040 | $4,556 |
| 2016 | $880 | $5,120 | $1,040 | $4,080 |
| 2015 | $167 | $1,560 | $1,560 | $0 |
| 2014 | $25 | $72 | $72 | $0 |
Agents Affiliated with this Home
-

Seller's Agent in 2016
Peggy Wilson
LEGACY REAL ESTATE, INC.
(864) 415-3958
31 Total Sales
-
L
Seller's Agent in 2015
Lisa Pellegrino
Ponce Realty Group
(864) 809-2504
53 Total Sales
Map
Source: Multiple Listing Service of Spartanburg
MLS Number: SPN235496
APN: 2-44-00-788.00
- 173 Colfax Dr
- 190 Colfax Dr
- 612 Renita Dr
- 461 Candleglow Dr
- 624 Renita Dr
- 205 Colfax Dr
- 224 Coburg Ct
- 499 Gorham Dr
- 822 Ashmont Ln
- 920 Hunterdale Ln
- 536 Millsgate Cir
- 350 Wild Rose Ct
- 810 Tapestry Ct
- 215 Scenic Cir
- 109 Hazel Dr
- 711 Waxwing Ct
- 208 Mason Rd
- 100 Basin Dr
- 864 Thornbird Cir
- 620 Thornbird Cir
