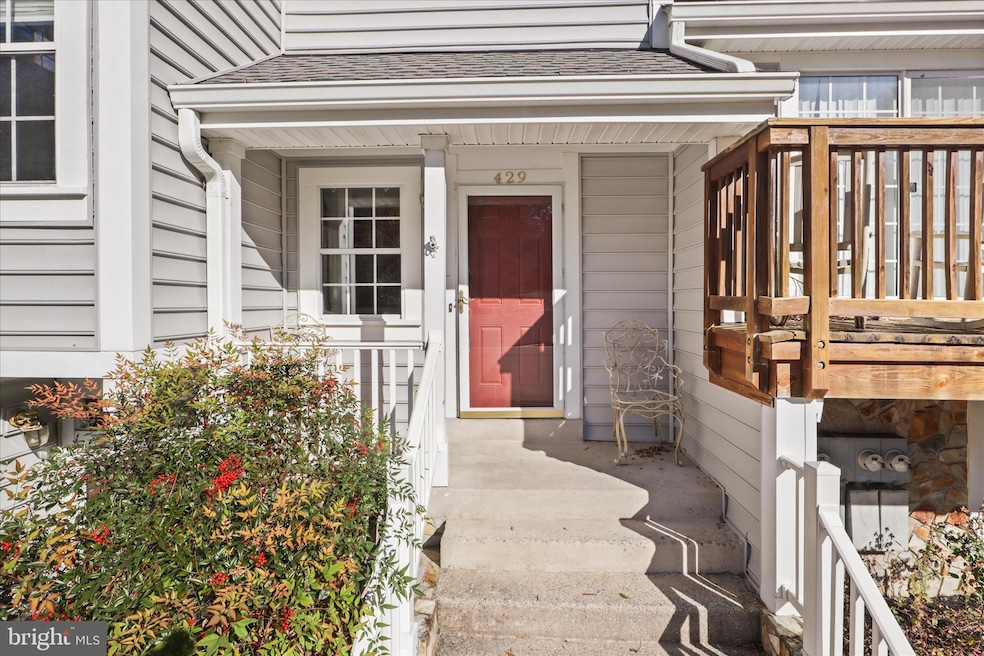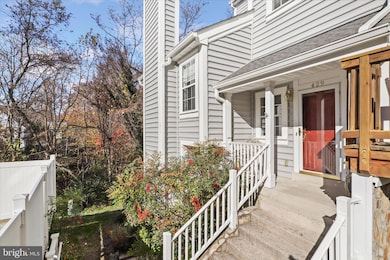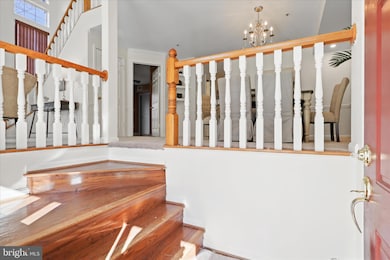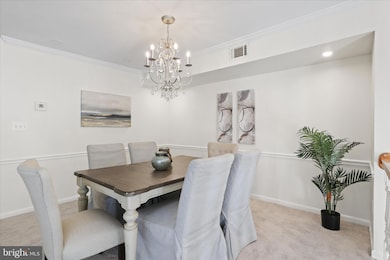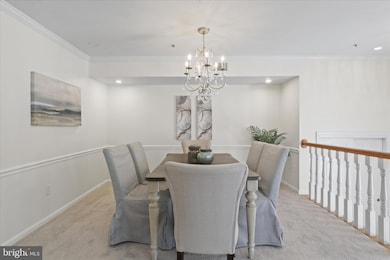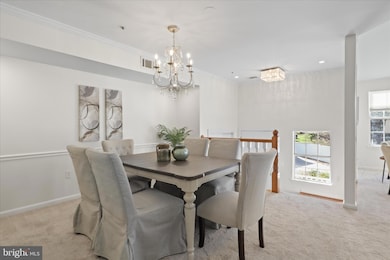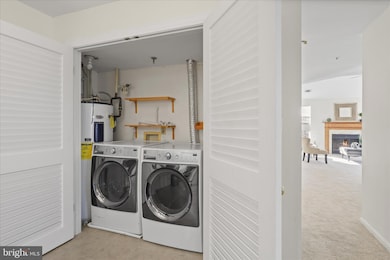429 Fortress Way Unit 429 Occoquan, VA 22192
Estimated payment $3,340/month
Highlights
- Gourmet Kitchen
- Clubhouse
- Wood Flooring
- Woodbridge High School Rated A
- Traditional Architecture
- Hydromassage or Jetted Bathtub
About This Home
What if coming home felt less like arriving at a place, and more like finding a feeling? Sunlight shines across freshly painted walls, touching every corner of this three-bedroom, three-bath, two-story condo with warmth and welcome. Every surface, every line, speaks of care and renewal from the new carpet underfoot to the graceful open-to-below view that ties it all together. A stately fireplace and sweeping ceilings create a living room that welcomes guests with both grandeur and ease. The heart of the home beats in the thoughtfully updated kitchen, which blends stainless steel appliances, granite countertops, and sleek new tile floors to inspire your next culinary creation. Just beyond, the family room opens to a generous balcony, a breezy extension of your living space, perfect for lingering over dinner or savoring slow weekend mornings. Upstairs, the primary suite offers a private retreat, complete with a spa-like bath and walk-in closet, while the additional bedrooms invite rest or creativity. Immerse yourself in Historic Occoquan's rich heritage, featuring charming boutiques, art galleries, and waterfront dining options. Three miles away from Potomac Mills, theaters, shopping, Costco, Walmart, Target, Easy access to the nearby I-95, and a commuter lot!
If this sounds like your dream condo, come and view this beautiful gem.
Listing Agent
(703) 317-7528 debra.mcelroy@c21nm.com CENTURY 21 New Millennium License #0225208152 Listed on: 11/13/2025

Townhouse Details
Home Type
- Townhome
Est. Annual Taxes
- $4,082
Year Built
- Built in 1989
Lot Details
- Property is in good condition
HOA Fees
- $465 Monthly HOA Fees
Home Design
- Traditional Architecture
- Slab Foundation
Interior Spaces
- 1,627 Sq Ft Home
- Property has 2 Levels
- Ceiling Fan
- Fireplace With Glass Doors
- Family Room Off Kitchen
- Dining Area
Kitchen
- Gourmet Kitchen
- Stove
- Built-In Microwave
- Dishwasher
- Stainless Steel Appliances
Flooring
- Wood
- Carpet
- Ceramic Tile
Bedrooms and Bathrooms
- En-Suite Bathroom
- Hydromassage or Jetted Bathtub
- Bathtub with Shower
- Walk-in Shower
Laundry
- Laundry in unit
- Front Loading Dryer
- Front Loading Washer
Parking
- Parking Lot
- 2 Assigned Parking Spaces
Outdoor Features
- Balcony
- Exterior Lighting
- Porch
Utilities
- Central Air
- Heat Pump System
- Vented Exhaust Fan
- Electric Water Heater
Listing and Financial Details
- Assessor Parcel Number 8393-54-7368.02
Community Details
Overview
- Association fees include common area maintenance, reserve funds, sewer, snow removal, water
- Occoquan Pointe Condo Community
- Occoquan Pointe Condo Subdivision
Amenities
- Common Area
- Clubhouse
Recreation
- Community Pool
Pet Policy
- Pets Allowed
Map
Home Values in the Area
Average Home Value in this Area
Property History
| Date | Event | Price | List to Sale | Price per Sq Ft |
|---|---|---|---|---|
| 11/13/2025 11/13/25 | For Sale | $480,000 | -- | $295 / Sq Ft |
Source: Bright MLS
MLS Number: VAPW2107714
- 305 Overlook Dr Unit 305
- 229 Mill St
- 1620 Mount High St
- 12221 Seaford Ct
- 1541 Colonial Dr Unit 203
- 1523 Colonial Dr Unit 204
- 1785 Rockledge Terrace
- 1533 Colonial Dr Unit 303
- 1952 Mariner Ln
- 12658 Dara Dr Unit 102
- 12656 Dara Dr Unit 301
- 12650 Dara Dr Unit 101
- 12701 Lotte Dr Unit 203
- 12701 Dara Dr Unit 303
- 12703 Lotte Dr Unit 102
- 12165 Eddystone Ct
- 12705 Dara Dr Unit 301
- 12751 Dara Dr Unit 102
- 1604 Renate Dr Unit 104
- 1602 Renate Dr Unit 303
- 406 Fortress Way
- 412 Overlook Dr
- 199 Union St
- 160 Washington St
- 87 Heron Ln
- 1521 Colonial Dr Unit 104
- 1774 Rockledge Terrace
- 12652 Dara Dr Unit 201
- 12650 Dara Dr Unit 204
- 12525 Gordon Blvd
- 12705 Dara Dr Unit 103
- 12705 Dara Dr Unit T1
- 1600 Renate Dr Unit T1
- 1723 Long Shadows Ct
- 12955 Luca Station Way
- 12977 Abner Ave
- 1626 Devil Ln
- 1720 Grover Glen Ct
- 1654 Devil Ln
- 1776 Rochelle Ct
