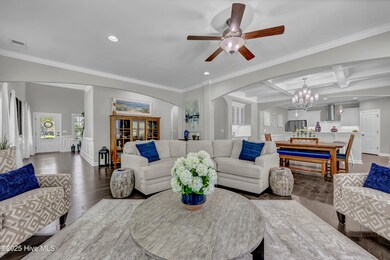429 Island End Ct Wilmington, NC 28412
Beau Rivage NeighborhoodEstimated payment $5,315/month
Highlights
- Wood Flooring
- Solid Surface Countertops
- Laundry Room
- Heyward C. Bellamy Elementary School Rated A-
- Walk-In Pantry
- Tankless Water Heater
About This Home
Stunning Coastal Craftsman Style 5 Bedroom, 3 Bath Home located on the 16th green of scenic Beau Rivage Golf Course. Nestled in the serene and sought-after neighborhood of Willow Glen. This expansive 3,640 sq. ft. residence offers the perfect balance of elegance and comfort. Designed with meticulous attention to detail, this home seamlessly blends high-end finishes with inviting spaces. As you enter the home, you are greeted by a Grand 2-story foyer featuring Judge's panels and a broad hallway that leads into the open-concept main living area. The elegant dining room, located just off the living room, boasts coffered ceilings and flows effortlessly into the chef's kitchen with quartz countertops, gas range, stainless appliances, walk-in pantry, wireless ceiling speakers and kitchen island. Enjoy the sunroom, bathed in natural light and offering beautiful views of the professionally manicured yard. There is also a first floor bedroom with access to a full bath for guests or mult-generational living. Upstairs you will find four additional bedrooms each with walk-in closets and a Large Family Room. Retreat to the luxurious primary suite, complete with a spa-like en-suite bathroom with a fully tiled dual-head shower with custom stone base, separate vanities and a walk-in closet. Additional fine features include hardwood flooring throughout the first floor, LVP flooring throughout the second floor, a highly efficient tankless hot water heater, upstairs laundry room, Plenty of storage and a spacious 3-car garage. House was freshly painted in 2023. I saved one of the best features for last - the oversized, custom-painted patio. It's the perfect spot to sip your coffee and watch the morning sunrise and take advantage of cooler afternoons ideal for entertaining. Willow Glen offers a community pool, clubhouse and secure gated access. Located only minutes to shopping and Carolina Beach. This home truly has it all.
Home Details
Home Type
- Single Family
Year Built
- Built in 2018
Lot Details
- Irrigation
- Property is zoned R-15
Parking
- 3
Home Design
- Brick Exterior Construction
- Shingle Roof
Interior Spaces
- Walk-in Shower
- 2-Story Property
- Ceiling Fan
- Blinds
- Combination Dining and Living Room
- Laundry Room
Kitchen
- Walk-In Pantry
- Kitchen Island
- Solid Surface Countertops
Flooring
- Wood
- Luxury Vinyl Plank Tile
Schools
- Bellamy Elementary School
- Ashley High School
Utilities
- Heating Available
- Tankless Water Heater
- Propane Water Heater
Listing and Financial Details
- Tax Lot 95
Map
Home Values in the Area
Average Home Value in this Area
Tax History
| Year | Tax Paid | Tax Assessment Tax Assessment Total Assessment is a certain percentage of the fair market value that is determined by local assessors to be the total taxable value of land and additions on the property. | Land | Improvement |
|---|---|---|---|---|
| 2025 | -- | $717,100 | $156,100 | $561,000 |
| 2024 | -- | $453,900 | $115,100 | $338,800 |
| 2023 | -- | $453,900 | $115,100 | $338,800 |
| 2022 | $0 | $453,900 | $115,100 | $338,800 |
| 2021 | $2,387 | $453,900 | $115,100 | $338,800 |
| 2020 | $2,387 | $377,400 | $87,600 | $289,800 |
| 2019 | $2,387 | $182,300 | $87,600 | $94,700 |
| 2018 | $0 | $182,300 | $87,600 | $94,700 |
Property History
| Date | Event | Price | List to Sale | Price per Sq Ft | Prior Sale |
|---|---|---|---|---|---|
| 11/12/2025 11/12/25 | Price Changed | $849,000 | -1.2% | $238 / Sq Ft | |
| 10/03/2025 10/03/25 | Price Changed | $859,000 | -0.7% | $241 / Sq Ft | |
| 07/16/2025 07/16/25 | For Sale | $865,000 | +108.1% | $243 / Sq Ft | |
| 05/29/2018 05/29/18 | Sold | $415,603 | +4.6% | $115 / Sq Ft | View Prior Sale |
| 02/20/2018 02/20/18 | Pending | -- | -- | -- | |
| 02/19/2018 02/19/18 | For Sale | $397,426 | -- | $110 / Sq Ft |
Purchase History
| Date | Type | Sale Price | Title Company |
|---|---|---|---|
| Warranty Deed | $416,000 | None Available |
Mortgage History
| Date | Status | Loan Amount | Loan Type |
|---|---|---|---|
| Open | $332,482 | New Conventional |
Source: Hive MLS
MLS Number: 100519414
APN: R07800-006-398-000
- 311 Chattooga Place
- 201 Small Dove Ct
- 804 Rivage Promenade
- 213 Santa Ana Dr
- 115 Turtle Cay Dr
- 112 Pitch Pine Ct
- 6424 River Vista Dr
- 315 Motts Forest Rd
- 6531 Shark Tooth Trail
- 6304 Lenoir Dr
- 618 Condo Club Dr Unit 308
- 333 Motts Forest Rd
- 105 Helmsman Dr
- 453 Motts Forest Rd Unit (Lot 70)
- 310 White Swan Ct
- 645 Condo Club Dr Unit 302
- 6105 Motts Village Rd
- 445 Lightning Whelk Way Unit 445445
- 6201 Carolina Beach Rd
- 100 Rockledge Rd
- 347 Chattooga Place
- 6110 Riverwoods Dr
- 340 Bodega Bay Rd
- 6518 Sharks Tooth Trail
- 6671 Lemon Ln
- 6659 Lemon Ln
- 100 Beau Rivage Dr
- 443 Lightning Whelk Way
- 5965 Carolina Beach Rd
- 548 Antietam Dr
- 606 Manassas Dr
- 406 Ledbury Rd
- 1114 Welborn Rd
- 420 Angler Dr
- 161-102 Halyburton Memorial Pkwy
- 225 Antoinette Dr
- 209 Antoinette Dr
- 6516 Rustling Leaves Way
- 1412 Lt Congleton Rd Unit A
- 1076 Wildflower Dr







