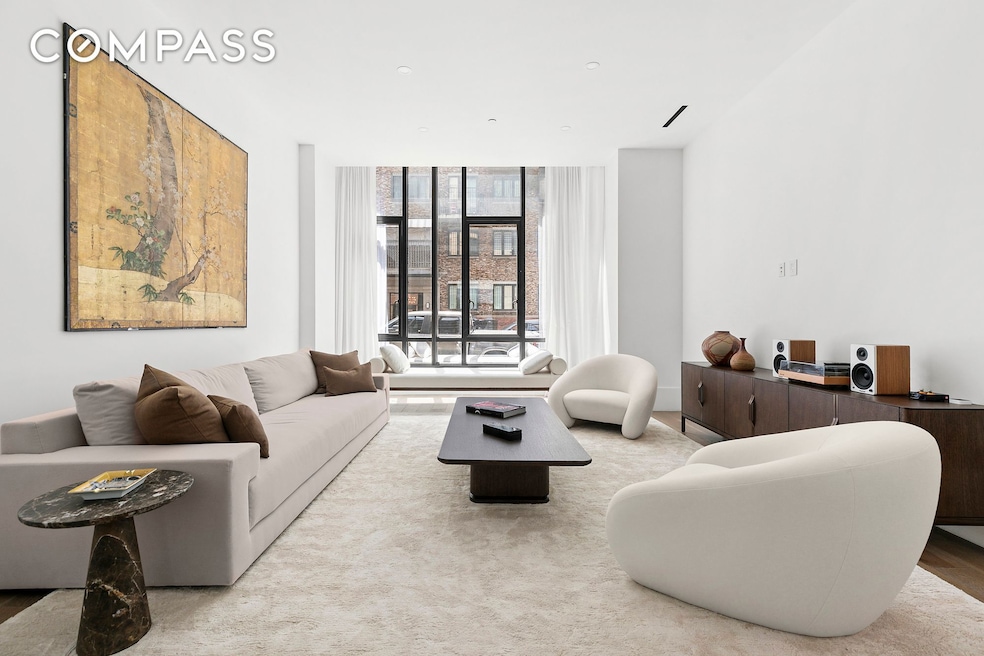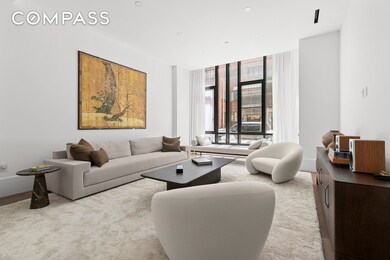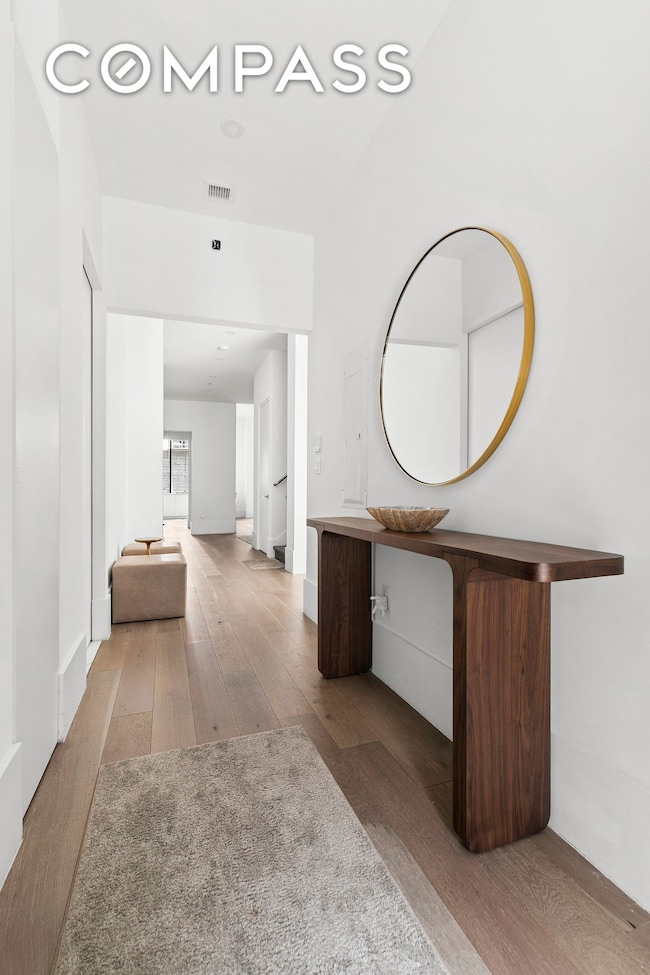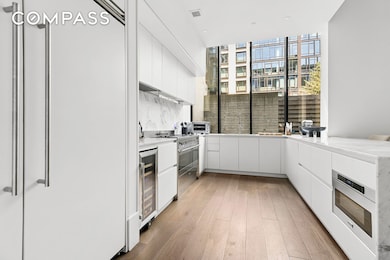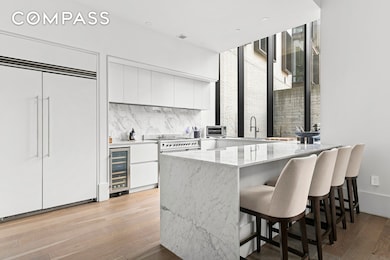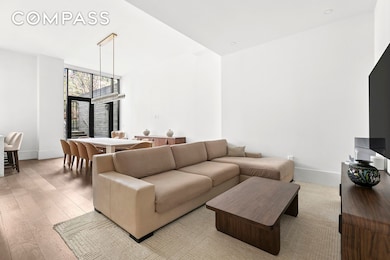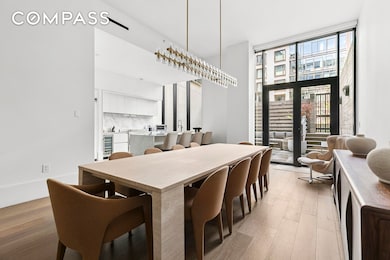The Oosten 429 Kent Ave Unit TH8 Brooklyn, NY 11211
South Williamsburg NeighborhoodEstimated payment $21,824/month
Highlights
- Doorman
- Rooftop Deck
- Community Pool
- Fitness Center
- Terrace
- 5-minute walk to Bedford Playground
About This Home
The Ultimate 4 Bed Townhouse style Condo Private Garage, Backyard and Entrance on the Williamsburg Waterfront. Welcome home to Townhouse 8 at Oosten where downtown energy meets luxury living on the vibrant South Williamsburg waterfront. This rare two-level home is built for real life (and real luxury): ?? A private backyard perfect for summer nights and weekend gatherings. ?? A private garage with built-in storage, space for up to three vehicles (or a large SUV/truck + motorcycle), and your very own EV charging station plus direct access into your home for maximum privacy. ??? FOUR bedrooms, all with en-suite baths. ?? Two full living areas and a chef s kitchen with a butler s pantry designed to live large and entertain beautifully. Designed by renowned Dutch architect Piet Boon, Oosten brings a bold, modern aesthetic to Williamsburg, with gunmetal-framed floor-to-ceiling windows and interiors wrapped in warm tones, clean lines, and natural light. Beyond your door, Oosten offers some of the best amenities in Brooklyn: a huge indoor pool, lush green courtyard, kids playroom with a bouncy house, rooftop lounges, a full fitness center, and on-site lifestyle concierge services by Urbn Playground offering everything from private fitness classes to curated wine tastings and massages. Location perks? Amazing proximity to Domino Park, some of Brooklyn s best restaurants (hello, Marlow & Sons, Barano, Diner), and the East River Ferry with easy access to Manhattan, DUMBO, Brooklyn Heights, and beyond. All the energy of Williamsburg, with a calmer, cooler edge. Private parking, private backyard and a private entrance. This is townhouse living, with the convenience and perks of a condo. Come claim it.
Property Details
Home Type
- Condominium
Est. Annual Taxes
- $46,423
Lot Details
- Garden
Home Design
- 3,283 Sq Ft Home
Bedrooms and Bathrooms
- 4 Bedrooms
- Walk-In Closet
Outdoor Features
- Rooftop Deck
- Terrace
Community Details
Overview
- Low-Rise Condominium
- Williamsburg Community
Amenities
- Doorman
- Elevator
Recreation
Pet Policy
- Pets Allowed
Map
About The Oosten
Home Values in the Area
Average Home Value in this Area
Tax History
| Year | Tax Paid | Tax Assessment Tax Assessment Total Assessment is a certain percentage of the fair market value that is determined by local assessors to be the total taxable value of land and additions on the property. | Land | Improvement |
|---|---|---|---|---|
| 2025 | $46,423 | $471,393 | $7,358 | $464,035 |
| 2024 | $46,423 | $490,280 | $7,358 | $482,922 |
| 2023 | $45,080 | $482,693 | $7,358 | $475,335 |
| 2022 | $44,427 | $478,391 | $7,358 | $471,033 |
| 2021 | $43,727 | $463,395 | $7,358 | $456,037 |
| 2020 | $43,727 | $442,229 | $7,358 | $434,871 |
| 2019 | $42,490 | $434,766 | $7,358 | $427,408 |
| 2018 | $42,860 | $424,906 | $7,358 | $417,548 |
| 2017 | $32,914 | $344,732 | $7,358 | $337,374 |
| 2016 | $949 | $7,358 | $7,358 | $0 |
Property History
| Date | Event | Price | List to Sale | Price per Sq Ft |
|---|---|---|---|---|
| 11/21/2025 11/21/25 | For Sale | $3,400,000 | 0.0% | $1,036 / Sq Ft |
| 11/21/2025 11/21/25 | Off Market | $3,400,000 | -- | -- |
| 11/07/2025 11/07/25 | For Sale | $3,400,000 | 0.0% | $1,036 / Sq Ft |
| 11/07/2025 11/07/25 | Off Market | $3,400,000 | -- | -- |
| 10/24/2025 10/24/25 | For Sale | $3,400,000 | 0.0% | $1,036 / Sq Ft |
| 10/24/2025 10/24/25 | Off Market | $3,400,000 | -- | -- |
| 10/17/2025 10/17/25 | For Sale | $3,400,000 | 0.0% | $1,036 / Sq Ft |
| 10/17/2025 10/17/25 | Off Market | $3,400,000 | -- | -- |
| 10/10/2025 10/10/25 | For Sale | $3,400,000 | 0.0% | $1,036 / Sq Ft |
| 10/10/2025 10/10/25 | Off Market | $3,400,000 | -- | -- |
| 10/03/2025 10/03/25 | For Sale | $3,400,000 | 0.0% | $1,036 / Sq Ft |
| 10/03/2025 10/03/25 | Off Market | $3,400,000 | -- | -- |
| 09/26/2025 09/26/25 | For Sale | $3,400,000 | 0.0% | $1,036 / Sq Ft |
| 09/26/2025 09/26/25 | Off Market | $3,400,000 | -- | -- |
| 08/26/2025 08/26/25 | For Sale | $3,400,000 | 0.0% | $1,036 / Sq Ft |
| 08/26/2025 08/26/25 | Off Market | $3,400,000 | -- | -- |
| 08/19/2025 08/19/25 | For Sale | $3,400,000 | 0.0% | $1,036 / Sq Ft |
| 08/19/2025 08/19/25 | Off Market | $3,400,000 | -- | -- |
| 08/05/2025 08/05/25 | For Sale | $3,400,000 | 0.0% | $1,036 / Sq Ft |
| 08/05/2025 08/05/25 | Off Market | $3,400,000 | -- | -- |
| 07/29/2025 07/29/25 | For Sale | $3,400,000 | 0.0% | $1,036 / Sq Ft |
| 07/29/2025 07/29/25 | Off Market | $3,400,000 | -- | -- |
| 07/15/2025 07/15/25 | For Sale | $3,400,000 | 0.0% | $1,036 / Sq Ft |
| 07/15/2025 07/15/25 | Off Market | $3,400,000 | -- | -- |
| 07/08/2025 07/08/25 | For Sale | $3,400,000 | 0.0% | $1,036 / Sq Ft |
| 07/08/2025 07/08/25 | Off Market | $3,400,000 | -- | -- |
| 07/01/2025 07/01/25 | For Sale | $3,400,000 | 0.0% | $1,036 / Sq Ft |
| 07/01/2025 07/01/25 | Off Market | $3,400,000 | -- | -- |
| 06/24/2025 06/24/25 | For Sale | $3,400,000 | 0.0% | $1,036 / Sq Ft |
| 06/24/2025 06/24/25 | Off Market | $3,400,000 | -- | -- |
| 06/13/2025 06/13/25 | For Sale | $3,400,000 | -- | $1,036 / Sq Ft |
Purchase History
| Date | Type | Sale Price | Title Company |
|---|---|---|---|
| Deed | $2,950,000 | -- | |
| Deed | $2,950,000 | -- |
Mortgage History
| Date | Status | Loan Amount | Loan Type |
|---|---|---|---|
| Open | $2,212,500 | Purchase Money Mortgage | |
| Closed | $2,212,500 | Purchase Money Mortgage |
Source: NY State MLS
MLS Number: 11517040
APN: 02135-1808
- 429 Kent Ave
- 429 Kent Ave Unit 329
- 429 Kent Ave Unit TH8
- 429 Kent Ave Unit 810
- 429 Kent Ave Unit L62
- 429 Kent Ave Unit 203
- 429 Kent Ave Unit 329
- 429 Kent Ave Unit L52
- 429 Kent Ave Unit D725
- 429 Kent Ave Unit 236
- 429 Kent Ave Unit L65
- 429 Kent Ave Unit L32
- 26 Broadway Unit 301
- 26 Broadway Unit 204
- 26 Broadway Unit 301
- 20 Broadway Unit 203
- 20 Broadway Unit 503
- 440 Kent Ave Unit 17A
- 440 Kent Ave Unit 1B
- 440 Kent Ave Unit 20C
- 429 Kent Ave Unit D327
- 433 Wythe Ave Unit FL1-ID2082
- 20 Broadway
- 440 Kent Ave Unit 1B
- 440 Kent Ave Unit 17A
- 440 Kent Ave Unit 17B
- 478 Kent Ave Unit FL5-ID2129
- 478 Kent Ave Unit FL6-ID2133
- 478 Kent Ave Unit FL7-ID2135
- 478 Kent Ave Unit FL6-ID2138
- 478 Kent Ave Unit FL6-ID2131
- 482 Kent Ave Unit FL16-ID2132
- 482 Kent Ave Unit FL6-ID2134
- 482 Kent Ave Unit FL15-ID2130
- 482 Kent Ave Unit FL5-ID2137
- 480 Kent Ave Unit 21C
- 480 Kent Ave Unit 12E
- 480 Kent Ave Unit PHE
- 482 Kent Ave Unit PHB
- 41 S 5th St Unit 1
