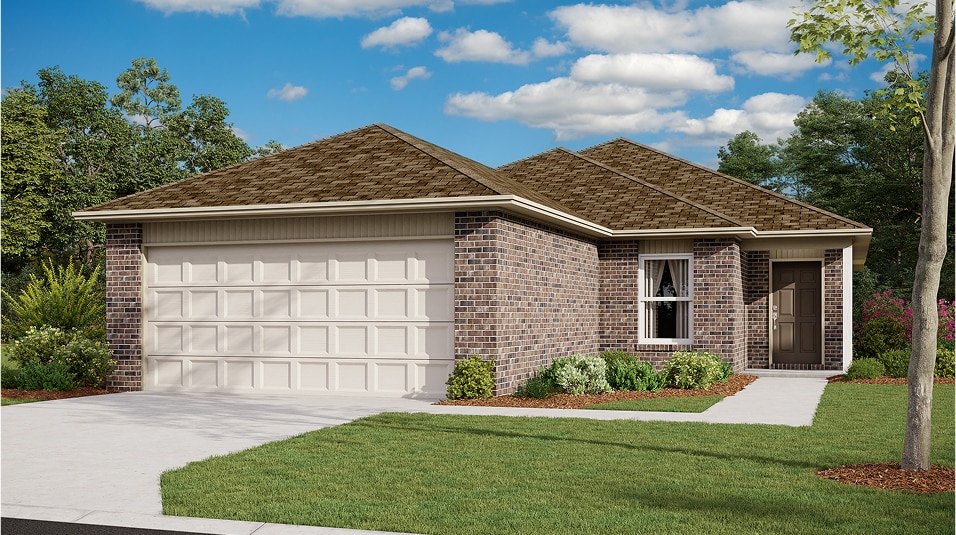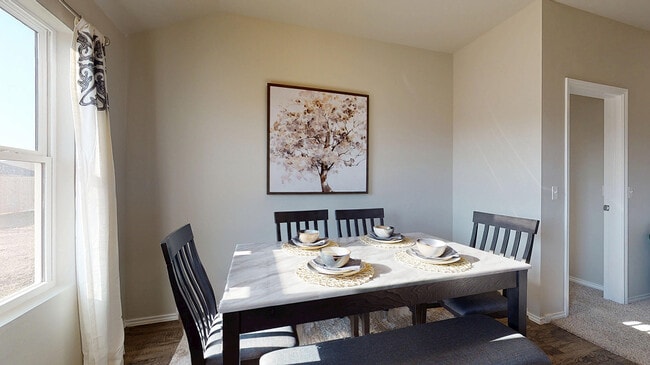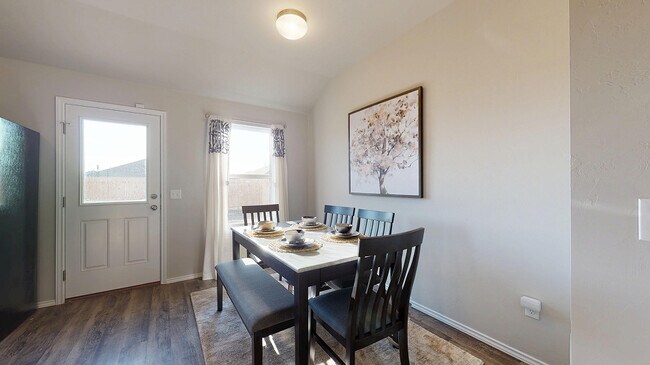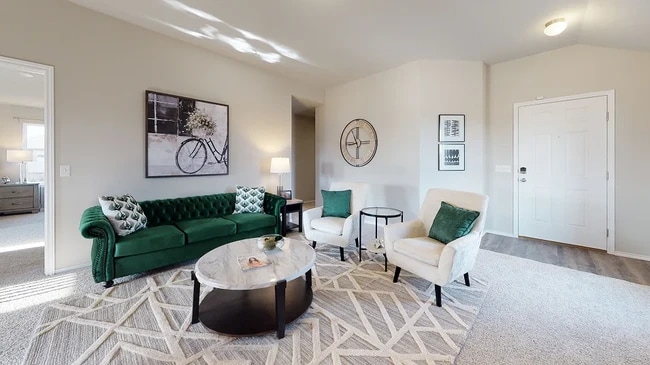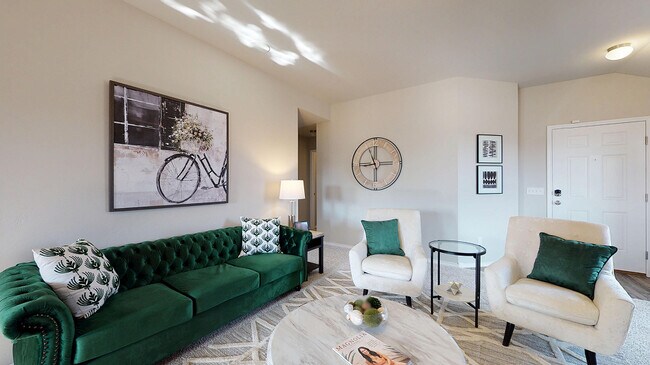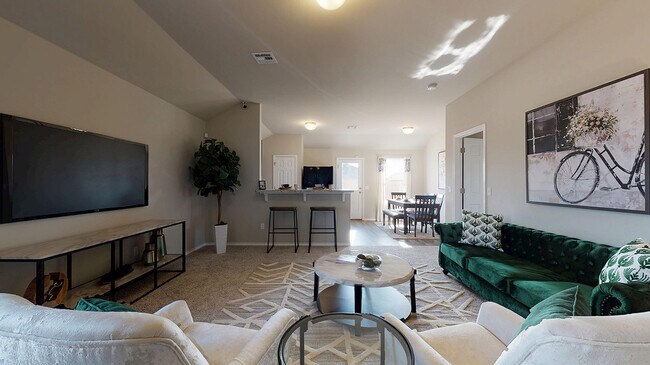
Estimated payment $1,374/month
Total Views
459
3
Beds
2
Baths
1,301
Sq Ft
$167
Price per Sq Ft
Highlights
- New Construction
- Children's Playroom
- Park
- Tuttle Elementary School Rated A
- Community Playground
- Dining Room
About This Home
This new three-bedroom home provides convenient single-story living. An open-concept layout blends the kitchen, living and dining areas to maximize interior space, while two secondary bedrooms provide a comfortable retreat for both guests and residents. The luxurious owner’s suite is nestled into a private rear corner and features a full bathroom and walk-in closet.
Home Details
Home Type
- Single Family
HOA Fees
- $16 Monthly HOA Fees
Parking
- 2 Car Garage
Taxes
- No Special Tax
- 1.27% Estimated Total Tax Rate
Home Design
- New Construction
Interior Spaces
- 1-Story Property
- Dining Room
Bedrooms and Bathrooms
- 3 Bedrooms
- 2 Full Bathrooms
Community Details
Recreation
- Community Playground
- Park
Additional Features
- Children's Playroom
Matterport 3D Tour
Map
Other Move In Ready Homes in Hollow Brook
About the Builder
Since 1954, Lennar has built over one million new homes for families across America. They build in some of the nation’s most popular cities, and their communities cater to all lifestyles and family dynamics, whether you are a first-time or move-up buyer, multigenerational family, or Active Adult.
Nearby Homes
- Hollow Brook
- Hollow Brook
- 1300 Colonial Ave
- 518 S Mustang Rd
- 5600 E Tyler Dr
- 3600 E 37 Hwy
- 408 Red Rock Rd
- 7222 Jordan Dr
- 2366 Cypress Ln
- 825 S Cemetery Rd
- 811 S Cemetery Rd
- 813 S Cemetery Rd
- 827 S Cemetery Rd
- 1121 Whispering Meadows Ln
- 2803 E Sh-37
- 914 S Highway 4
- 000 County Road 1197
- 2330 Dixie Dr
- 915 Red Rock Rd St
- 000 County Road 1208 Tract #6
