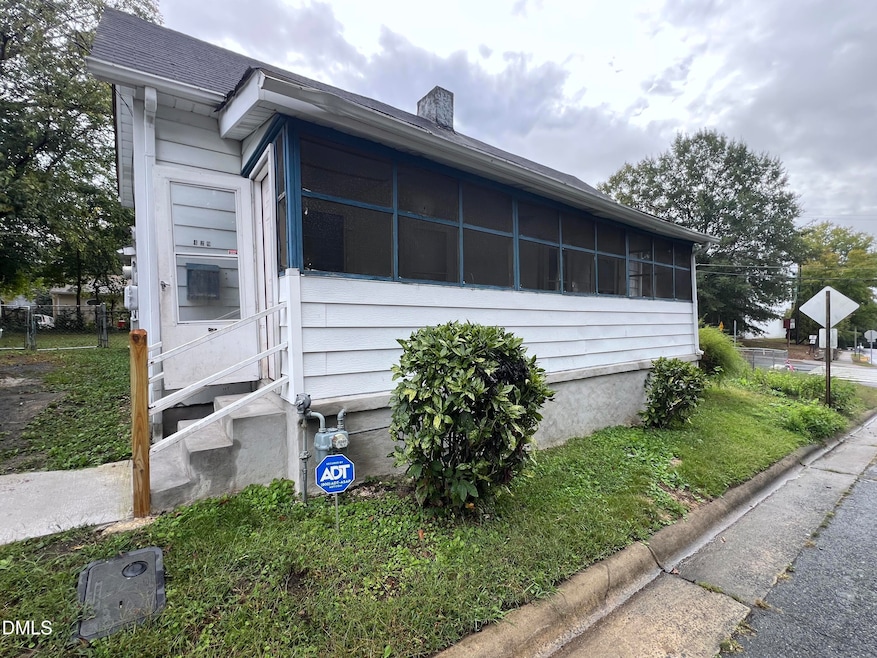429 Lakeland St Durham, NC 27701
East Durham NeighborhoodEstimated payment $2,397/month
Highlights
- Traditional Architecture
- No HOA
- Screened Porch
- Corner Lot
- Neighborhood Views
- 5-minute walk to Burton Park
About This Home
Major Opportunity Alert for Builders, Developers & Investors in Durham's Federal Opportunity Zone
Unlock rare potential with two adjoining parcels at 430 Sowell Street (MLS #10127865) and 429 Lakeland Street, Zoning RU-5(2), nestled in the heart of Durham's most rapidly transforming neighborhood. Together, they present a prime redevelopment opportunity within a Federal Opportunity Zone, offering unbeatable positioning, flexibility, and growth potential.
These adjoining properties, covering a corner-to-corner section, of a city block, lie in Durham's Urban Tier, qualifying for the Small Lot Option under city zoning, ideal for infill construction, small-lot single-family homes, townhouses, or a creative clustered site plan. With existing curb cuts, utilities at the street, and New Construction homes already completed next door and just 300 yards away, the comparables and momentum are strong. Verify options with Durham Planning Dept. Strategically located on the R. Kelly Bryant Bridge Trail, directly across from Burton Magnet Elementary School, and minutes from Downtown Durham, NCCU, and major redevelopment corridors—this area embodies the next wave of growth and community revitalization.
Endless potential awaits: Redevelop, build out a multi-home collection, or update the existing residence for cash flow while finalizing plans.
This pairing, 430 Sowell (MLS #10127865) + 429 Lakeland, represents a turnkey entry point for small to mid-size builders and investors seeking immediate upside in one of Durham's most promising growth pockets.
Home Details
Home Type
- Single Family
Est. Annual Taxes
- $804
Year Built
- Built in 1910
Lot Details
- 5,227 Sq Ft Lot
- Northwest Facing Home
- Landscaped
- Corner Lot
- Cleared Lot
- Back Yard Fenced
- Property is zoned RU-5(2)
Home Design
- Traditional Architecture
- Shingle Roof
- Plaster
- Lead Paint Disclosure
Interior Spaces
- 906 Sq Ft Home
- 1-Story Property
- Window Screens
- Screened Porch
- Neighborhood Views
- Crawl Space
- Range
Flooring
- Carpet
- Vinyl
Bedrooms and Bathrooms
- 2 Bedrooms
- 1 Full Bathroom
Parking
- Private Driveway
- On-Street Parking
Schools
- Burton Elementary School
- Lowes Grove Middle School
- Hillside High School
Utilities
- Cooling Available
- Forced Air Heating System
- Cable TV Available
Community Details
- No Home Owners Association
Listing and Financial Details
- Assessor Parcel Number 119056
Map
Home Values in the Area
Average Home Value in this Area
Tax History
| Year | Tax Paid | Tax Assessment Tax Assessment Total Assessment is a certain percentage of the fair market value that is determined by local assessors to be the total taxable value of land and additions on the property. | Land | Improvement |
|---|---|---|---|---|
| 2025 | $1,765 | $222,585 | $120,400 | $102,185 |
| 2024 | $804 | $57,615 | $22,320 | $35,295 |
| 2023 | $755 | $57,615 | $22,320 | $35,295 |
| 2022 | $737 | $57,615 | $22,320 | $35,295 |
| 2021 | $734 | $57,615 | $22,320 | $35,295 |
| 2020 | $717 | $57,615 | $22,320 | $35,295 |
| 2019 | $717 | $57,615 | $22,320 | $35,295 |
| 2018 | $434 | $31,994 | $13,950 | $18,044 |
| 2017 | $431 | $31,994 | $13,950 | $18,044 |
| 2016 | $416 | $31,994 | $13,950 | $18,044 |
| 2015 | $433 | $31,244 | $12,248 | $18,996 |
| 2014 | $433 | $31,244 | $12,248 | $18,996 |
Property History
| Date | Event | Price | List to Sale | Price per Sq Ft |
|---|---|---|---|---|
| 11/17/2025 11/17/25 | Price Changed | $450,000 | -18.2% | $497 / Sq Ft |
| 10/16/2025 10/16/25 | For Sale | $550,000 | -- | $607 / Sq Ft |
Purchase History
| Date | Type | Sale Price | Title Company |
|---|---|---|---|
| Warranty Deed | -- | None Listed On Document | |
| Warranty Deed | $25,000 | -- |
Source: Doorify MLS
MLS Number: 10127869
APN: 119056
- 429 Eugene St
- 431 Eugene St
- 421 Eugene St Unit A
- 420 Lakeland St
- 416 Lakeland St
- 430 Sowell St
- 415 Sowell St
- 805 Ridgeway Ave
- 600 Bernice St
- 911 Grant St
- 1500 Ridgeway Ave
- 1709 Vale St
- 1213 Grant St
- 608 E Umstead St
- 1816 Vale St
- 803 B Dupree St
- 803 A Dupree St
- 300 Price Ave
- 1900 Angier Ave
- 1306 Rosewood St
- 510 Eugene St
- 200 E Umstead St
- 112 N Guthrie Ave Unit A
- 101 S Briggs Ave
- 510 E Pettigrew St
- 500 E Main St
- 504 E Pettigrew St
- 1220 S Roxboro St Unit 3A
- 1202 Liberty St
- 441 S Dillard St
- 218 N Dillard St
- 504 Holloway St
- 127 Nelson St
- 1300 South St Unit A
- 1408 South St
- 1410 South St
- 1518 Lantern Place
- 511 S Mangum St
- 104 Masondale Ave
- 407 Ottawa Ave







