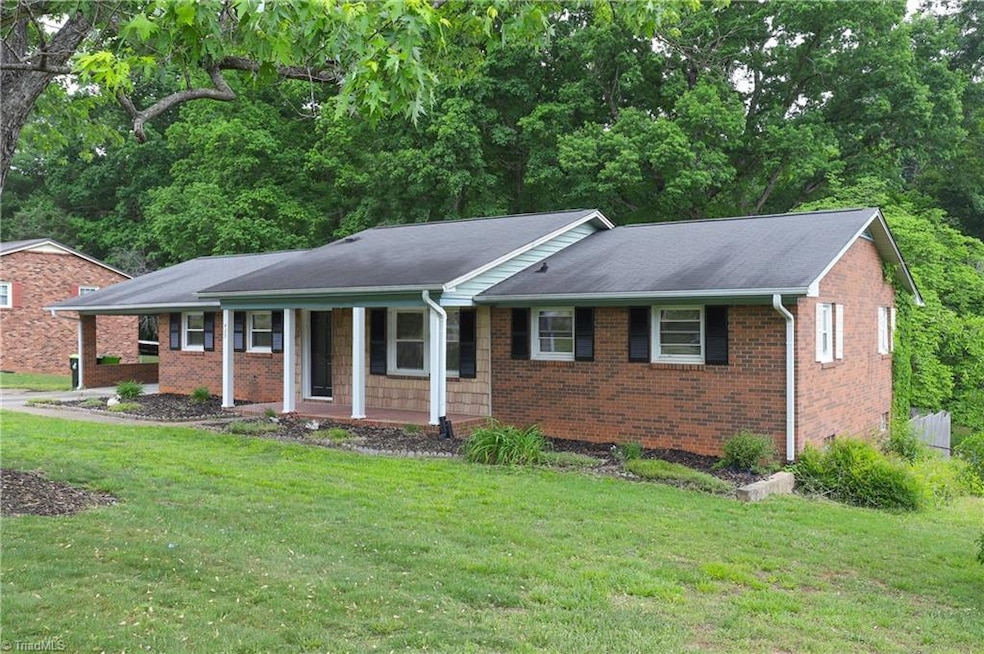
$419,900
- 4 Beds
- 4 Baths
- 2,613 Sq Ft
- 255 Kanah Dr
- Winston-Salem, NC
Great opportunity to buy this home for less than certified appraisal. Oak Grove School district in Davidson county. Popular Sawyer Floor Plan with main level guest bedroom and full bath or perfect home office. Three full baths upstairs with two ensuites. Large lot in a cul de sac. No steps into kitchen from garage. Enjoy an open concept living, breakfast, and kitchen with island. Formal dining
Jodi Tate Blue Door Group Real Estate






