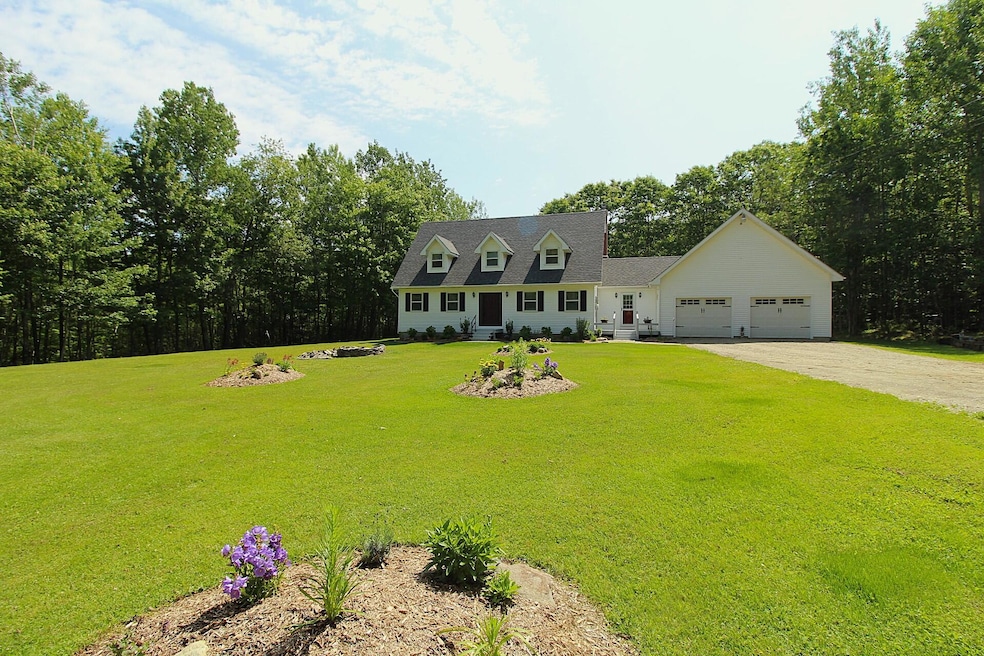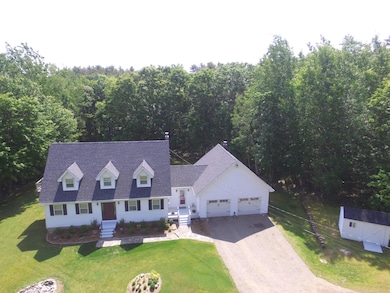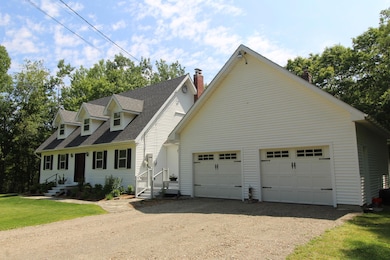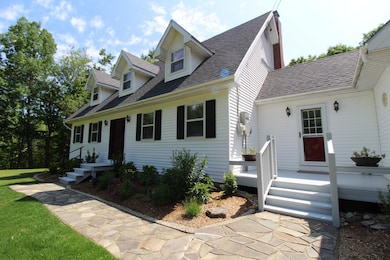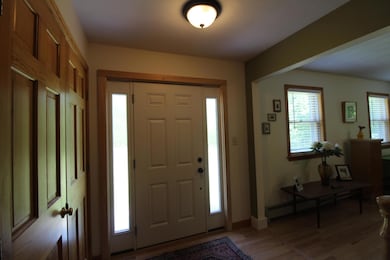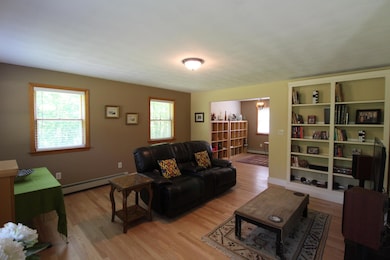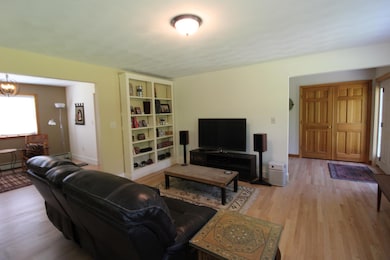Estimated payment $3,597/month
Highlights
- Ocean Front
- View of Trees or Woods
- Deck
- Nearby Water Access
- Cape Cod Architecture
- Wooded Lot
About This Home
Immaculate and Ready for any lifestyle, if you are searching for the perfect home and property, your search is over! Let us introduce you to this jewel of a property, peacefully and privately situated only moments from the ocean and downtown Belfast. Waldo is an abutting town to the Belfast Community, the county seat. This Cape Cod features 2 full floors of uniquely utilized space as well as a partially finished lower level. First floor boasts a lovely sunlit dining and well appointed kitchen with ample cupboards. The dining offers a slider which opens to a sizable deck overlooking the spacious back yard. A securely attached screen room offers evening enjoyment. The living room features large windows with custom blinds, wood bookshelves; opens to the inviting den, music room, library. The laundry room is on the first floor. An office completes this level; this room could easily act as the first floor nursery or additional flex room. Upstairs the Primary En-Suite will impress you with the spacious walk-in closet, reading nook and full, private bath. Featuring a heat pump, temperature control is at your fingertips year round. The second bedroom also features a heat pump, spacious double closet and makeup vanity. The 3rd room is currently used as a studio, could make an ideal 3rd bedroom, studio or meditation room. Center hall, full bath accommodates these 2 rooms. Hardwood Red Oak floors throughout offers delightful warmth on both floors. The lower level is another surprise delight with a finished room offering flex space for about anything you imagine. Conscientious updates and maintenance are too many to list, include new roof shingles, 3 heat pumps, Red Oak flooring, front entry door, fieldstone walkways, gardens, storm windows, lined chimney flues, fiber optic and satellite internet, decks, porch, 18Kw whole house generator, Tesla EV connector in the 2 car garage, underground drainage and more. This is a must see.
Home Details
Home Type
- Single Family
Est. Annual Taxes
- $5,460
Year Built
- Built in 1989
Lot Details
- 5.1 Acre Lot
- Ocean Front
- Rural Setting
- Level Lot
- Open Lot
- Wooded Lot
- Property is zoned residential/rural
Parking
- 2 Car Direct Access Garage
- Parking Storage or Cabinetry
- Heated Garage
- Automatic Garage Door Opener
- Gravel Driveway
Home Design
- Cape Cod Architecture
- Concrete Foundation
- Wood Frame Construction
- Shingle Roof
- Vinyl Siding
- Concrete Perimeter Foundation
Interior Spaces
- Living Room
- Dining Room
- Home Office
- Views of Woods
Kitchen
- Breakfast Area or Nook
- Electric Range
- Microwave
- Dishwasher
- Kitchen Island
- Formica Countertops
Flooring
- Wood
- Tile
Bedrooms and Bathrooms
- 3 Bedrooms
- Primary bedroom located on second floor
- En-Suite Primary Bedroom
- Walk-In Closet
- Bathtub
- Shower Only
Laundry
- Laundry Room
- Laundry on main level
- Dryer
- Washer
Finished Basement
- Basement Fills Entire Space Under The House
- Interior Basement Entry
Accessible Home Design
- Doors are 32 inches wide or more
Outdoor Features
- Nearby Water Access
- Balcony
- Deck
- Outbuilding
Utilities
- Cooling Available
- Heating System Uses Oil
- Heat Pump System
- Baseboard Heating
- Hot Water Heating System
- Power Generator
- Private Water Source
- Well
- Septic System
- Private Sewer
- Internet Available
Community Details
- No Home Owners Association
- Community Storage Space
Listing and Financial Details
- Tax Lot 008.2
- Assessor Parcel Number 429mooseheadtrailwaldome
Map
Home Values in the Area
Average Home Value in this Area
Property History
| Date | Event | Price | Change | Sq Ft Price |
|---|---|---|---|---|
| 06/17/2025 06/17/25 | For Sale | $595,000 | -- | $298 / Sq Ft |
Source: Maine Listings
MLS Number: 1627000
- 452 Moosehead Trail Hwy
- 313 Waldo Station Rd
- 243 Waterville Rd
- 661 Veterans Hwy
- 050-C-1 W Waldo Rd
- 14 Lead Mountain Ln
- 57 Bear Trap Hwy
- 86 Oak Hill Rd
- 1024 E East Waldo Rd
- 128 Shepard Rd
- 520 Oak Hill Rd
- 99 Waterville Rd
- 16 N Main St
- 63 S Main St
- 1300 Belfast Rd
- 243 Lang Hill Hwy
- 72 Pitcher Rd
- 422 Cross Rd
- 97 Robbins Rd
- 235 Swan Lake Ave
- 22 Ridge Rd
- 3 Searsport Terrace
- 186 Main St Unit First Floor Front
- 185 Main St Unit 2nd Floor Industrial Stud
- 5 Bracken Ln
- 407 Barnes Rd
- 8 Commercial St Unit 4
- 24 Wenbelle Dr Unit 424
- 24 Wenbelle Dr Unit 407
- 12 Wenbelle Dr Unit 228
- 2412 Western Ave Unit E
- 3 Stemar Dr
- 1 Norwood Ave Unit C
- 1 Norwood Ave Unit D
- 1 Norwood Ave Unit B
- 2189 Carmel Rd N Unit 1
- 45 Pleasant View Ridge Rd Unit 3
- 221 Emerson Mill Rd Unit 1
- 114 Main Rd N Unit . Q
- 14 Coldbrook Rd
