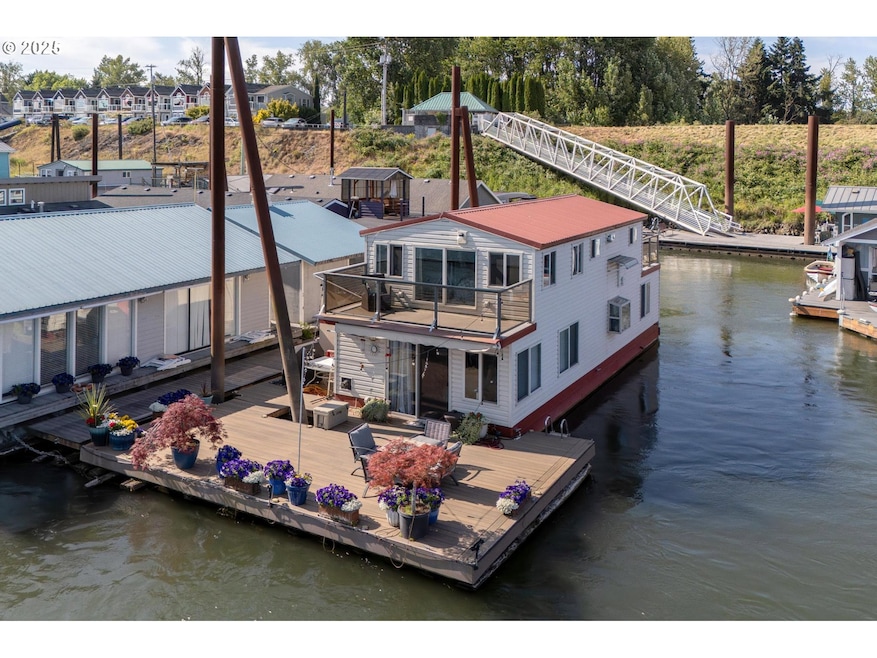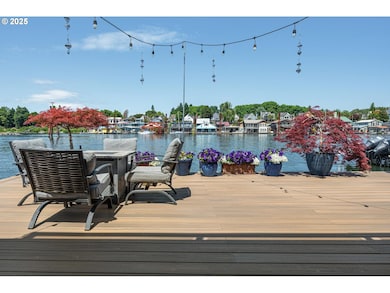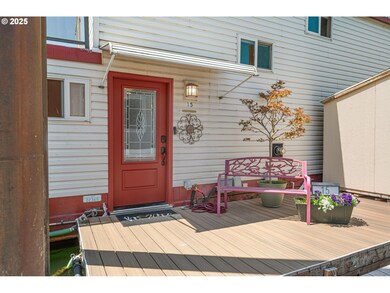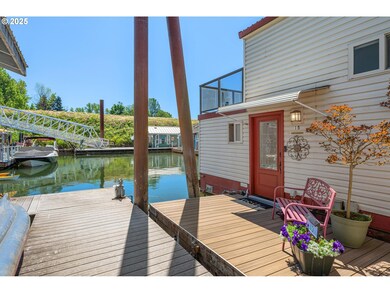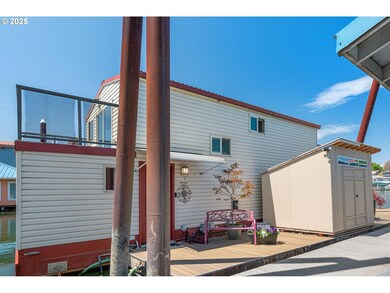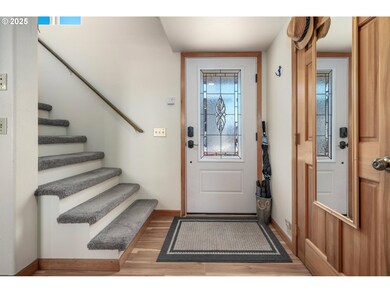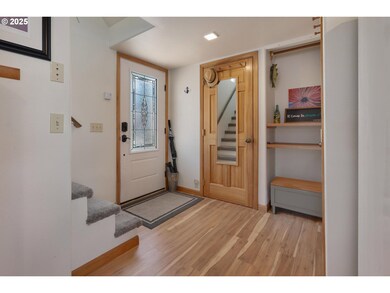429 N Bridgeton Rd Unit 15 Portland, OR 97217
Bridgeton NeighborhoodEstimated payment $3,374/month
Highlights
- Floating Dock
- Gated Community
- Deck
- Floating Home
- River View
- Home Office
About This Home
Views, Views, Views! Welcome to this beautiful riverfront floating home, where every season brings something special. This home features a spacious outdoor deck with two boat parking spaces—perfect for summer BBQs, entertaining, and endless river adventures.In the winter, enjoy a front-row seat to the magical Christmas Ship Parade right from your own deck—an unforgettable holiday tradition! Inside, the open-concept kitchen and great-room are filled with natural light and offer panoramic views in every direction. The primary suite includes a spacious deck, ideal for peaceful mornings or relaxing evenings. Need a home office or creative space? The bonus room/office also opens to its own deck, making it a perfect spot for working from home with inspiration all around. Island Cafe and other amenities close by.This home is move-in ready—just bring your sense of adventure and love for the water!
Listing Agent
Coldwell Banker Bain Brokerage Phone: 503-348-7737 License #200503132 Listed on: 06/25/2025

Home Details
Home Type
- Single Family
Est. Annual Taxes
- $3,880
Year Built
- Built in 2002
Lot Details
- River Front
HOA Fees
- $900 Monthly HOA Fees
Home Design
- Floating Home
- Metal Roof
- Vinyl Siding
Interior Spaces
- 1,152 Sq Ft Home
- 2-Story Property
- Gas Fireplace
- Double Pane Windows
- Vinyl Clad Windows
- Family Room
- Living Room
- Dining Room
- Home Office
- Storage Room
- River Views
- Crawl Space
Kitchen
- Free-Standing Range
- Dishwasher
- Kitchen Island
Flooring
- Wall to Wall Carpet
- Laminate
Bedrooms and Bathrooms
- 2 Bedrooms
Laundry
- Laundry Room
- Washer and Dryer
Home Security
- Security Lights
- Security Gate
Parking
- Off-Street Parking
- Controlled Entrance
Outdoor Features
- Floating Dock
- Balcony
- Deck
- Shed
Schools
- Faubion Elementary And Middle School
- Jefferson High School
Utilities
- Window Unit Cooling System
- Heating System Uses Gas
- Wall Furnace
- Municipal Trash
Listing and Financial Details
- Assessor Parcel Number Not Found
Community Details
Security
- Resident Manager or Management On Site
- Gated Community
Additional Features
- Common Area
Map
Home Values in the Area
Average Home Value in this Area
Property History
| Date | Event | Price | List to Sale | Price per Sq Ft | Prior Sale |
|---|---|---|---|---|---|
| 06/25/2025 06/25/25 | For Sale | $409,000 | +81.8% | $355 / Sq Ft | |
| 09/29/2020 09/29/20 | Sold | $225,000 | -8.2% | $195 / Sq Ft | View Prior Sale |
| 08/06/2020 08/06/20 | Pending | -- | -- | -- | |
| 06/29/2020 06/29/20 | Price Changed | $245,000 | -3.9% | $213 / Sq Ft | |
| 05/08/2020 05/08/20 | Price Changed | $255,000 | -7.3% | $221 / Sq Ft | |
| 03/11/2020 03/11/20 | For Sale | $275,000 | -- | $239 / Sq Ft |
Source: Regional Multiple Listing Service (RMLS)
MLS Number: 444750782
- 415 N Bridgeton Rd Unit A
- 500 N Tomahawk Island Dr
- 580 N Tomahawk Island Dr
- 414 N Tomahawk Island Dr
- 584 N Tomahawk Island Dr
- 205 N Bridgeton Rd Unit 9W
- 905 N Harbour Dr Unit 32
- 905 N Harbour Dr Unit 6
- 419 N Tomahawk Island Dr Unit 14
- 2 NE Bridgeton Rd
- 513 N Tomahawk Island Dr Unit 7
- 11630 N Island Cove Ln
- 601 N Tomahawk Island Dr
- 623 N Tomahawk Island Dr
- 173 NE Bridgeton Rd Unit 25
- 540 N Hayden Bay Dr Unit 540
- 620 N Hayden Bay Dr Unit 620
- 448 N Hayden Bay Dr
- 570 N Hayden Bay Dr Unit 570
- 224 N Hayden Bay Dr Unit 224
- 910 N Harbour Dr
- 110 N Tomahawk Island Dr
- 1055 N Anchor Way Unit 315.1412031
- 1055 N Anchor Way Unit 354.1412033
- 1055 N Anchor Way Unit 334.1412035
- 1055 N Anchor Way Unit 234.1412034
- 1055 N Anchor Way Unit 418.1412032
- 1055 N Anchor Way
- 18989 NE Marine Dr
- 1245 N Anchor Way
- 11505 NE Yacht Harbor Dr
- 11505 NE Yacht Harbor Dr Unit D504.1406607
- 11505 NE Yacht Harbor Dr Unit D109.1406611
- 11505 NE Yacht Harbor Dr Unit C318.1406606
- 11505 NE Yacht Harbor Dr Unit C313.1406604
- 11505 NE Yacht Harbor Dr Unit C216.1406613
- 10445 NE 6th Dr
- 1215 N Hayden Meadows Dr
- 1798 SE Columbia River Dr
- 500 W Columbia Way
