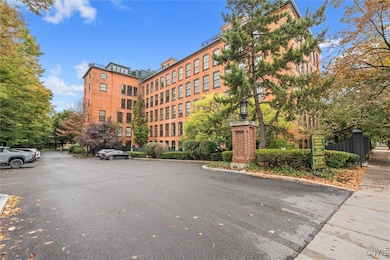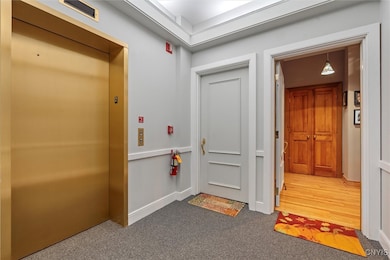429 N Franklin St Unit 214 Syracuse, NY 13204
Northside NeighborhoodEstimated payment $3,948/month
Highlights
- River Access
- 1.64 Acre Lot
- Property is near public transit
- Primary Bedroom Suite
- Maid or Guest Quarters
- 2-minute walk to Franklin Square Park
About This Home
***Offers due 9/30 at 5PM*** Experience the best of Franklin Square living in this extraordinary 2,400 sqft, 3-bedroom, 3-bath condominium at Mission Landing. Unit 214 showcases everything that makes this building so sought-after: an expansive open-concept layout with soaring 12-foot timber ceilings, exposed beams, and brick walls accented by six oversized 4-by-9-foot windows. Flooded with natural light and offering tranquil views of the trees and Onondaga Creek, this home is a spectacular example of Mission Landing’s signature character and charm.
The kitchen is beautifully appointed with custom cabinetry, granite counters, undercabinet lighting, a gas range, and a generous pantry, while the adjoining living and dining areas take full advantage of the scale and character of the space, making it ideal for both entertaining and everyday living.
The sprawling primary suite is designed for comfort and elegance, with a custom walk-in closet and a luxurious modern bath featuring a soaking tub and walk-in shower. Two additional bedrooms, each with their own full bath, provide flexibility for guests, family, or a dedicated home office.
Practical conveniences abound: in-unit laundry, direct elevator access, and the privacy of being the only residence on its floor, with garbage and recycling collected daily just outside your door. Parking is effortless with both a secure garage and smaller surface lots accessed by a convenient secondary staircase near the kitchen. Ample storage is available in the secure garage storage unit, with more space in the attic above the laundry room.
Mission Landing elevates urban living with timeless architecture, beautifully landscaped grounds, and exceptional amenities including rooftop terraces, a fitness center, a private tennis/pickleball court, and the Onondaga Creekwalk right outside your door. Set within Franklin Square, the property feels private and secluded, insulated from the buzz of downtown, yet you’re just minutes from Armory Square, Clinton Square, the Inner Harbor, and everything Syracuse has to offer.
Listing Agent
Listing by Acropolis Realty Group LLC License #10301218759 Listed on: 09/24/2025

Property Details
Home Type
- Condominium
Est. Annual Taxes
- $5,956
Year Built
- Built in 1996
HOA Fees
- $665 Monthly HOA Fees
Parking
- 1 Car Detached Garage
- Open Parking
- Assigned Parking
Home Design
- Brick Exterior Construction
Interior Spaces
- 2,400 Sq Ft Home
- 1-Story Property
- 1 Fireplace
- Family Room
- Formal Dining Room
- Den
- Home Gym
Kitchen
- Built-In Oven
- Built-In Range
- Dishwasher
- Kitchen Island
- Granite Countertops
- Disposal
Flooring
- Wood
- Carpet
- Tile
Bedrooms and Bathrooms
- 3 Main Level Bedrooms
- Primary Bedroom Suite
- Maid or Guest Quarters
- 3 Full Bathrooms
Laundry
- Laundry Room
- Laundry on main level
Utilities
- Forced Air Heating and Cooling System
- Heating System Uses Gas
- Gas Water Heater
Additional Features
- River Access
- Home fronts a stream
- Property is near public transit
Listing and Financial Details
- Assessor Parcel Number 311500-118-000-0008-011-000-0060
Community Details
Overview
- Association fees include common area maintenance, common area insurance, common areas, insurance, maintenance structure, reserve fund, sewer, snow removal, trash, water
- Tjmg Properties Association, Phone Number (315) 299-4277
- Mission Lndg Condo Subdivision
Pet Policy
- Dogs and Cats Allowed
Recreation
- Tennis Courts
Map
Home Values in the Area
Average Home Value in this Area
Tax History
| Year | Tax Paid | Tax Assessment Tax Assessment Total Assessment is a certain percentage of the fair market value that is determined by local assessors to be the total taxable value of land and additions on the property. | Land | Improvement |
|---|---|---|---|---|
| 2024 | -- | $138,000 | $18,000 | $120,000 |
| 2023 | $1,984 | $138,000 | $18,000 | $120,000 |
| 2022 | $2,003 | $138,000 | $18,000 | $120,000 |
| 2021 | $2,003 | $138,000 | $18,000 | $120,000 |
| 2020 | $2,145 | $138,000 | $18,000 | $120,000 |
| 2019 | $5,883 | $138,000 | $18,000 | $120,000 |
| 2018 | $5,883 | $138,000 | $18,000 | $120,000 |
| 2017 | $2,091 | $138,000 | $18,000 | $120,000 |
| 2016 | $2,133 | $138,000 | $18,000 | $120,000 |
| 2015 | -- | $138,000 | $18,000 | $120,000 |
| 2014 | -- | $138,000 | $18,000 | $120,000 |
Property History
| Date | Event | Price | List to Sale | Price per Sq Ft | Prior Sale |
|---|---|---|---|---|---|
| 10/02/2025 10/02/25 | Pending | -- | -- | -- | |
| 09/24/2025 09/24/25 | For Sale | $529,999 | +29.3% | $221 / Sq Ft | |
| 05/04/2021 05/04/21 | Sold | $410,000 | -2.3% | $171 / Sq Ft | View Prior Sale |
| 02/17/2021 02/17/21 | Pending | -- | -- | -- | |
| 01/01/2021 01/01/21 | For Sale | $419,500 | +4.9% | $175 / Sq Ft | |
| 07/21/2015 07/21/15 | Sold | $400,000 | -12.9% | $167 / Sq Ft | View Prior Sale |
| 06/15/2015 06/15/15 | Pending | -- | -- | -- | |
| 02/06/2015 02/06/15 | For Sale | $459,000 | -- | $191 / Sq Ft |
Purchase History
| Date | Type | Sale Price | Title Company |
|---|---|---|---|
| Warranty Deed | $410,000 | None Available | |
| Warranty Deed | $410,000 | None Available | |
| Deed | $400,000 | Joseph A Greenman | |
| Deed | $265,000 | -- | |
| Deed | -- | -- | |
| Deed | -- | -- | |
| Deed | -- | -- | |
| Deed | $163,500 | -- |
Mortgage History
| Date | Status | Loan Amount | Loan Type |
|---|---|---|---|
| Open | $328,000 | Purchase Money Mortgage | |
| Closed | $328,000 | Purchase Money Mortgage | |
| Previous Owner | $320,000 | Unknown |
Source: Central New York Information Services
MLS Number: S1640250
APN: 311500-118-000-0008-011-000-0060
- 429 N Franklin St Unit 307
- 317 E Division St
- 214 N State St
- 319 E Division St
- 202 Union Ave
- 1021 N Townsend St
- 410 Ash St
- 1213 N State St
- 510 E Laurel St
- 512 E Laurel St
- 635 E Willow St
- 1808 Lodi St
- 613 E Division St
- 133 Walton St Unit 116
- 133 Walton St Unit 138
- 115 John St
- 121 Pond St
- 128 John St
- 703 Ash St
- 1108 Lodi St






