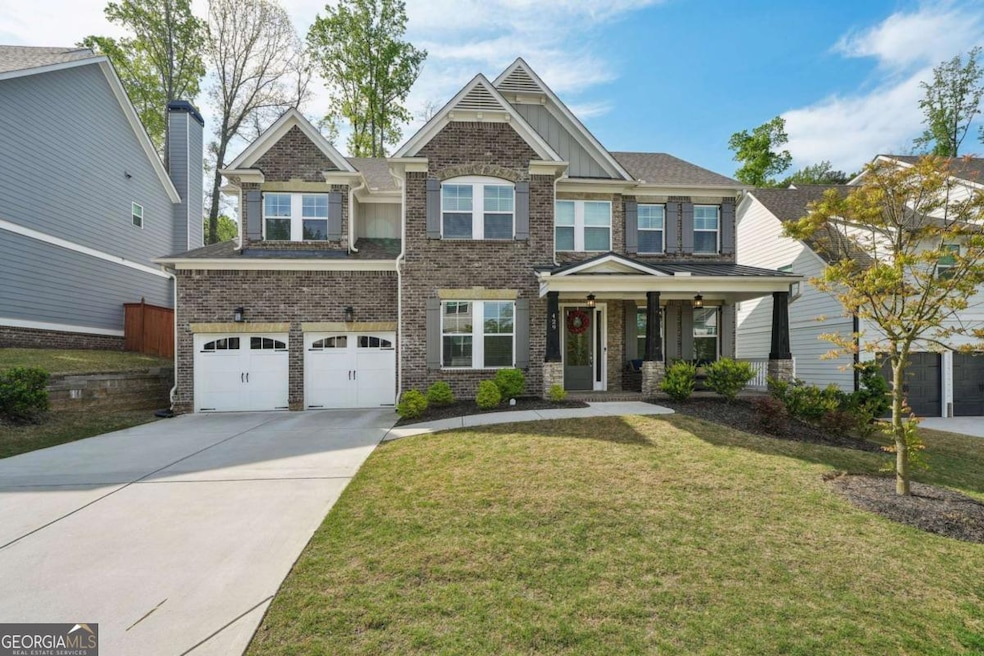The minute you open the double glass French doors to this nearly brand new home, a feeling of peace and tranquility will come over you immediately! Nickajack Retreat is a gated, small enclave of homes in a community offering privacy with great proximity to all of what Smyrna & Vinings have to offer. The neighborhood and the home have been very well planned, appointed & designed. The back of the home is all glass doors & windows with lots of natural bright light flooding in all of the rooms on the main floor. The open layout feels very spacious and flows beautifully. The backyard is serene and perfect for those with pets. It also is great for private entertaining & barbecues. The bedrooms are positioned for separation with one full bed & bath on the main floor along with a large office, the primary suite is upstairs and is separated from the large bonus room & 3 other bedrooms on the west corridor of the home. The kitchen has gorgeous white quartz countertops, solid white wood cabinets, 2.5 year old stainless appliances, a gas cooktop, a coffee bar and a small mud area to drop your hats & coats on your way in from a wide 2 car garage with high ceilings for overhead storage. The main living room has a cozy stone surround fireplace and you can't help but feel relaxed and at ease in this glorious space. There is a separate dining room that can easily hold 8 guests & has plentiful natural light beaming in. Upstairs, you'll find a luxurious primary suite with a soaking tub, a stand up spacious shower, a toilet closet, double sinks on a long vanity and a large walk-in closet along with another large closet in the primary bedroom itself. In addition to the well appointed primary suite, there are another 4 bedrooms (or 3 bedrooms with a huge bonus space) upstairs with a private bath in one bedroom and a Jack & Jill bath that falls in between the other 2 bedrooms. Enjoy indoor and outdoor living in this hardly lived in sanctuary of a home! Just moments away from watching the Braves at the Battery, the Smyrna Market Village, the Silver Comet Trail and the best pizza in Atlanta, Blue Moon! What more could be wished for?

